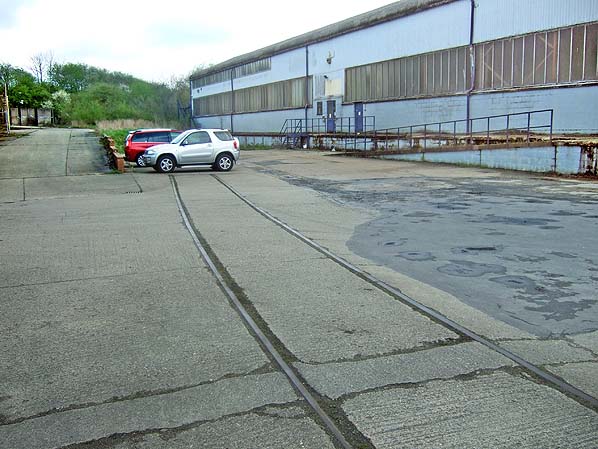Siding 1 loading dock at the back of building 6. The main line is in a shallow cutting to the left at a much lower level. Picture facing back towards Acrow Halt and the works.

Looking towards the incline down to the main line. Building 6 on the right was also rail served on both sides and a small portion of siding 2 is still in position from the far edge of the concrete leading up to the ramp which is a later addition. The grassy mound behind the cars is also a later addition as it is blocking the former trackbed of sidings 2 & 3.

