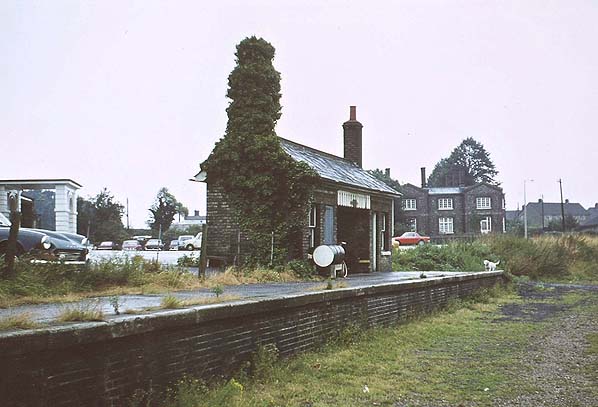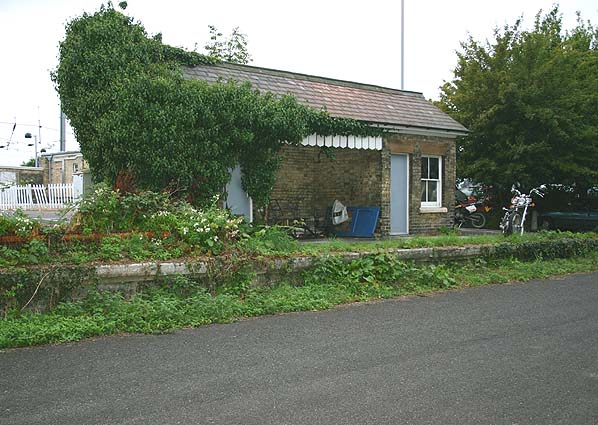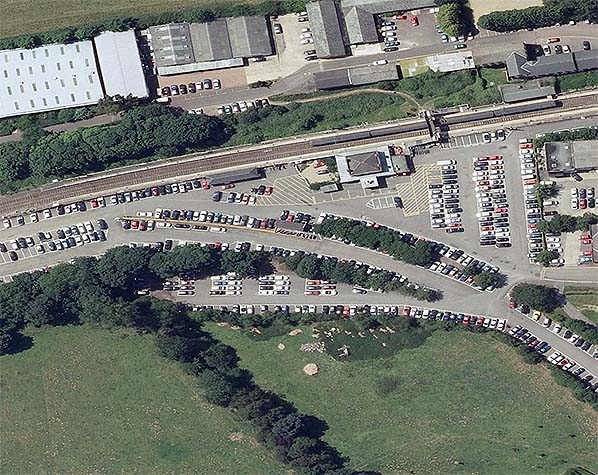
[Source:
Nick Catford and Darren Kitson]
Audley End Station Gallery 3: July 1970 - April 2014 end11.jpg)
Audley End branch platform looking towards Liverpool Street in July 1970. Unlike at Bartlow, this platform was of conventional construction with brick facing, stone edging and a tarmacadam surface. The main line is in the background and disappears towards the left of the image. Just south of Audley End station and adjacent to the southernmost point of today's station car park is the little-known Audley End Viaduct across the valley of the infant River Cam. When the G5 class operated branch push & pull services in the 1950s, the control gear failed on one particular occasion as a train was propelling into Audley End. Carrying on through the platform, the crew managed to bring the train to halt just in time to prevent it plunging off the trap siding into the valley 60ft below. The valley is just behind the trees in the background. Audley End Junction signal box remained so-named until the mid 1970s when it was given a new nameboard stating simply 'Audley End'. A somewhat pointless piece of modernisation, the new nameboard was rather odd looking in that the name was on two lines with the E of End beneath the A of Audley. The box survived until Cambridge PSB took over in 1982. A miniature version of the box can be seen at the Audley End Miniature Railway. Above the entrance to the branch platform waiting room, the dark cross shaped mark is presumably where the totem was once mounted, or rather where its bracket was mounted. The bargeboards survive to this day but all traces of the mark have long gone. The signal just in front of the signal box is a repeater for sighting purposes. These were found at locations where the signal for which the repeater gives advance indication is, for any reason, obscured. This might be a curve, lineside trees, a bridge or some other structure obscuring drivers' vision.
Photo
by John Mann
end12.jpg)
Audley End main station building in July 1970. A compact building, the stationmaster's house was the section to the left of the gutter downpipe and may have extended across the entire top floor. At this time, the building was looking a little shabby and the contrast between the porch and the bricked-up doorway on the right could not be more noticeable. At least the K6 telephone kiosk is protected from the inclement weather. The former Saffron Walden branch platform is behind the photographer. The building is today somewhat smarter; the area in which the K6 lurks is now partially enclosed and a newsagent's shop now stands on the right. The K6 is now located outside the building and
adjacent to the shop Photo by John Mann end13.jpg)
A BR Corporate Identity running-in board, as prescribed by Dr Beeching but which took some years to implement on a large scale, on the main line station. This signage was retained until the coming of Network SouthEast and the useful 'for Saffron Walden' part was dropped but returned, as described elsewhere, following much rigmarole in 2012. As Audley End House is some distance from this station (it is actually located on the north-western edge of Saffron Walden), removing the 'for Saffron Walden' part left the station name rather pointless and the station may as well have been given back its original Wenden name.
Photo by John Mann 
Three years after the track was lifted from most of the branch, this is Audley End branch platform in 1971. Both chimneys on the platform building were still present at this time, one being in use as a foothold for some ivy. All buildings seen in the above view survive today (2015). On the left is the portico of the main station building and in the background, on the right, is the former Neville Arms. The other buildings visible in the background are the houses of Wendens Ambo.
Photo by Ian Baker end14.jpg)
The London end of Audley End main line station in 1974. The parapets of Audley End viaduct are just visible in the gap between the trees, left background. Platform lighting was of the fluorescent type bearing the station name as widely introduced by BR, particularly in the Eastern Region, during the 1950s. The Saffron Walden platform, however, remained gas lit to the end. In later years BR removed the name from these fluorescent lamps, probably as a 'one size fits all' economy measure, at many, if not all, so-fitted stations. The siding adjacent to the signal box once extended north and butted up to the end of the down platform. When the platform was extended southwards at an unknown date the section north of the points was removed. The points themselves were also further north originally, immediately beyond the end of the platform. The original purpose of the siding is not clear but it may have been used for splitting down goods trains requiring to drop off wagons for the goods yard or Saffron Walden branch.
Photo by David Burrows from his Flickr photostream end16.jpg)
In 1974, despite Audley End main line station by then having been given Corporate Identity black and white signage, this Eastern Region blue enamel sign still hung beneath the up platform canopy. The painted-out wording was 'and to Saffron Walden trains' in block capitals but with 'Saffron Walden' in larger size. It is not known if the sign survived but in all probability it did as by the 1970s Eastern Region items such as this, once redundant, were sent to York to be sold; ‘redundant assets’ from the other four regions were sold at Collectors’ Corner near Euston station. The Public Telephone sign was once also a common sight and a few can still be seen at their original locations. Most had white lettering on a blue background, the shade of which varied according to who the sign originated with. The type of sign seen above usually indicated a public telephone kiosk (commonly, 'phone box') but the most familiar type read 'You May Telephone From Here' and indicated a telephone inside a building which was available for, but not exclusively for, use by the public. One of the latter type survives at the time or writing on the former station at Stretham on the long-abandoned Ely - St Ives line. These signs originated over a century ago with the National Telephone Company, the forerunner of the GPO*, but most, if not all, survivors are of GPO origin. Others were erected by motoring organisations with those of the RAC being diamond-shaped and in a lighter shade of blue. It should be remembered that at one time only businesses and the wealthy had telephone lines installed. The majority of the public relied upon public telephones and telegrams, this remaining the case until the 1960's. [*General Post Office. The state-owned GPO ran the postal service (Royal Mail), telegram service and a major proportion of the telephone network. They were once also responsible for issuing wireless (radio) licences under the Wireless Telegraphy Act. Indeed, the GPO ruled over virtually all forms of communication. The requirement for a radio licence has long since been abolished. The GPO ceased to exist as a result of Mrs Thatcher's privatisation polices; the GPO being split into Royal Mail and British Telecommunications, both initially remaining state-owned. British Telecommunications ultimately became what is currently known as BT.]
Photo by David Burrows from his Flickr photostream end17.jpg)
A similar scene to that of July 1970, captured in March 1977. Some changes are apparent; the platform building has lost one chimney, a car park sign has appeared, the fence at the rear of the platform has gone (the existence of which was rather pointless) and crash barrier-type structure has appeared at the platform edge. Also, some effort has been put into providing a better surface for car parking. A number of mopeds are also present. Among the commuters’ cars are some more-upmarket models; a Rover P6 and, directly ahead of the camera, a rather splendid Saab 95 estate. Further along from the Saab is an MGB GT while the light-coloured car partly obscured by the platform building is possibly a Mercedes.
Copyright photo by Nigel Mundy 
Audley End branch platform in September 2005. The chimneys have gone, a tree is growing at the north end of the building and the trackbed has been raised by the addition of a tarmac surface for car parking. The tree, photographic evidence suggests, had been there for a very long time and was pruned back from time to time. On the far left, the overhead wires of the main line are visible. Of the two rooms which flanked the waiting shelter, one was a store and the other an office but it is unclear which was which and plans do not differentiate. Nevertheless, one would appear to be becoming unusable due to encroaching greenery while the other is obviously well maintained and possibly still in use for one purpose or another. Given that parking space is at a premium at commuter stations, it is perhaps surprising that the branch platform and its building continue to survive as of 2015. The reason may lay in the fact that the trackbed of the Saffron Walden branch was at a lower level than the main station forecourt behind it. The waiting shelter is today used for parking motorcycles so perhaps that is the reason for its survival.
Photo by Nick Catford end19.jpg) Audley End branch platform looking towards the junction in April 2014. Surfacing of the former trackbed has had the effect of lowering the platform by, it would appear, some eighteen inches. The rather crude ramp on the right marks the location of the original platform ramp, while the motorcycles occupy what was once the platform entrance / exit. The front of the building has now been enclosed and, if the red boards are anything to go by, the building is used as a store for the newsagent who has a shop attached to the main line station building. Note that the decorative gable still exists over the waiting shelter part of the branch platform building, just short of half a century after railbus E79963 departed with the final passenger service on the branch. The majority of the vehicles seen above, irrespective of number of wheels, will belong to commuters from Saffron Walden. On the right can be seen part of the modern footbridge on the main line station. To the left of the branch platform building the running-in boards of both up and down main line platforms can be seen; this gives an idea of just how much the platforms have been extended in order to cater for 12-car electric multiple units during the peak hours Audley End branch platform looking towards the junction in April 2014. Surfacing of the former trackbed has had the effect of lowering the platform by, it would appear, some eighteen inches. The rather crude ramp on the right marks the location of the original platform ramp, while the motorcycles occupy what was once the platform entrance / exit. The front of the building has now been enclosed and, if the red boards are anything to go by, the building is used as a store for the newsagent who has a shop attached to the main line station building. Note that the decorative gable still exists over the waiting shelter part of the branch platform building, just short of half a century after railbus E79963 departed with the final passenger service on the branch. The majority of the vehicles seen above, irrespective of number of wheels, will belong to commuters from Saffron Walden. On the right can be seen part of the modern footbridge on the main line station. To the left of the branch platform building the running-in boards of both up and down main line platforms can be seen; this gives an idea of just how much the platforms have been extended in order to cater for 12-car electric multiple units during the peak hoursPhoto
by Nigel Thompson, reproduced from Geograph under creative commons licence

Audley End station seen from the air in the early years of the 21st century. The length of platform extensions of the main line station, whose platforms were once staggered either side of the footbridge, is evident when compared to much earlier plans and maps. Cambridge is to the right (north) and Liverpool Street is to the left (south). The main station building and its portico can be seen, as can the footbridge which is the modern version built adjacent to the site of the original. A train bound for Cambridge can be seen at the down platform. At the top of the image is the business park which occupies the site of the former mill, gasworks and down siding. At the extreme centre right, part of the former Neville Arms can be seen and the line of cars parked neatly against its perimeter occupies the site of the siding which ran through the goods shed. No trace whatsoever remains of any of the station's former goods facilities, at least not in the view above. In the centre of the image is the Saffron Walden branch platform. What was the Saffron Walden branch can be seen curving away towards bottom right; the car park extends over the area once occupied by the running line and siding, stopping just before the former Mutlow Hall level crossing. The 'appendage' to the car park at the bottom of the site never contained railway tracks. It is merely making the best use of railway property, the lower boundary of the car park being the limit of railway land. Compare the boundary to that marked on early maps. The existence of this plot of land is curious. It is known that around the time of construction of the Saffron Walden Railway, and for a few years subsequently, there was talk of providing a locomotive turntable at Bartlow. It is therefore reasonable to suggest that one might also have been proposed for Audley End and, if so, this may have been the reason why the boundary ended up as it did and resulted in today's 'appendage' to the car park. Great Eastern Railway records do, indeed, make several mentions of a turntable and, in some cases, turntables at Audley End. Some specifically mention wagon turntables but those which omit to mention 'wagon' are nevertheless deduced as referring to same, so the question of whether or not a locomotive turntable was proposed at Audley End and land obtained for the purpose will probably never be decisively answered.
 Home Page Home Page
|

end_old_thumb13.jpg)
end_thumb10.jpg)
end_thumb15.jpg)





