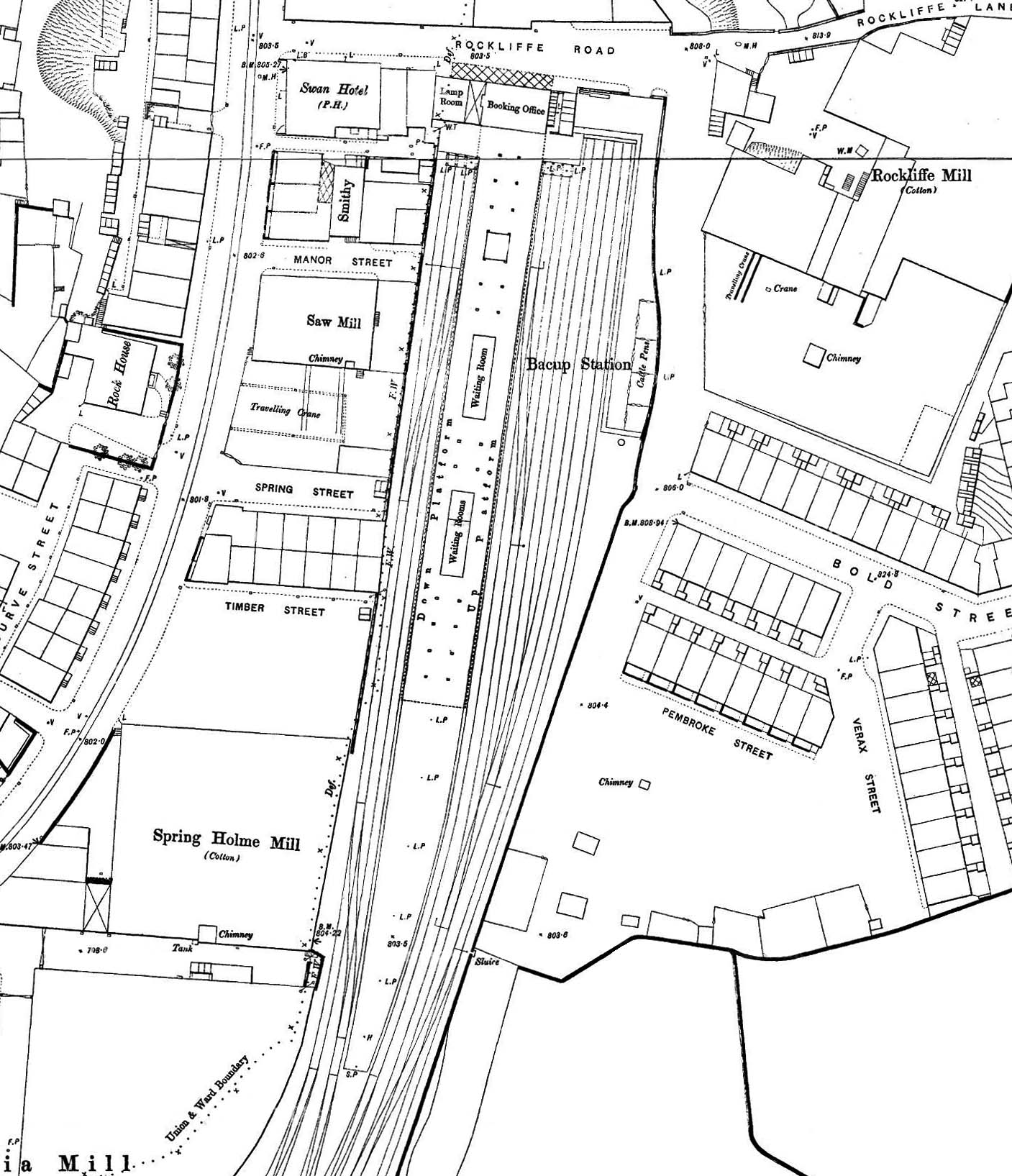
[Source:
Paul Wright & Alan Young]

1892 1:500 OS Town Plan. The station was rebuilt in 1880-81 to accommodate increased traffic on the original line from Bury and on the new line from Rochdale, but only a single island platform with two faces and no bay was provided, as seen on this plan. The station building stands on Rockliffe Road, at the north end of the platform, and it contains the booking hall and lamp room. Two waiting room blocks are placed on the platform, the southern one with two rooms. A further unidentified building, perhaps a store, is shown towards the northern end of the platform. An awning shelters the platform; its southern end is indicated by pecked lines. The railway tracks at the two platform faces have engine-release loops alongside. To the east, occupying the site of the original engine shed, are a cattle dock and pens and some sidings. The new engine shed is several hundred yards south-east, reached
from the Facit Branch.
|

 Home Page
Home Page