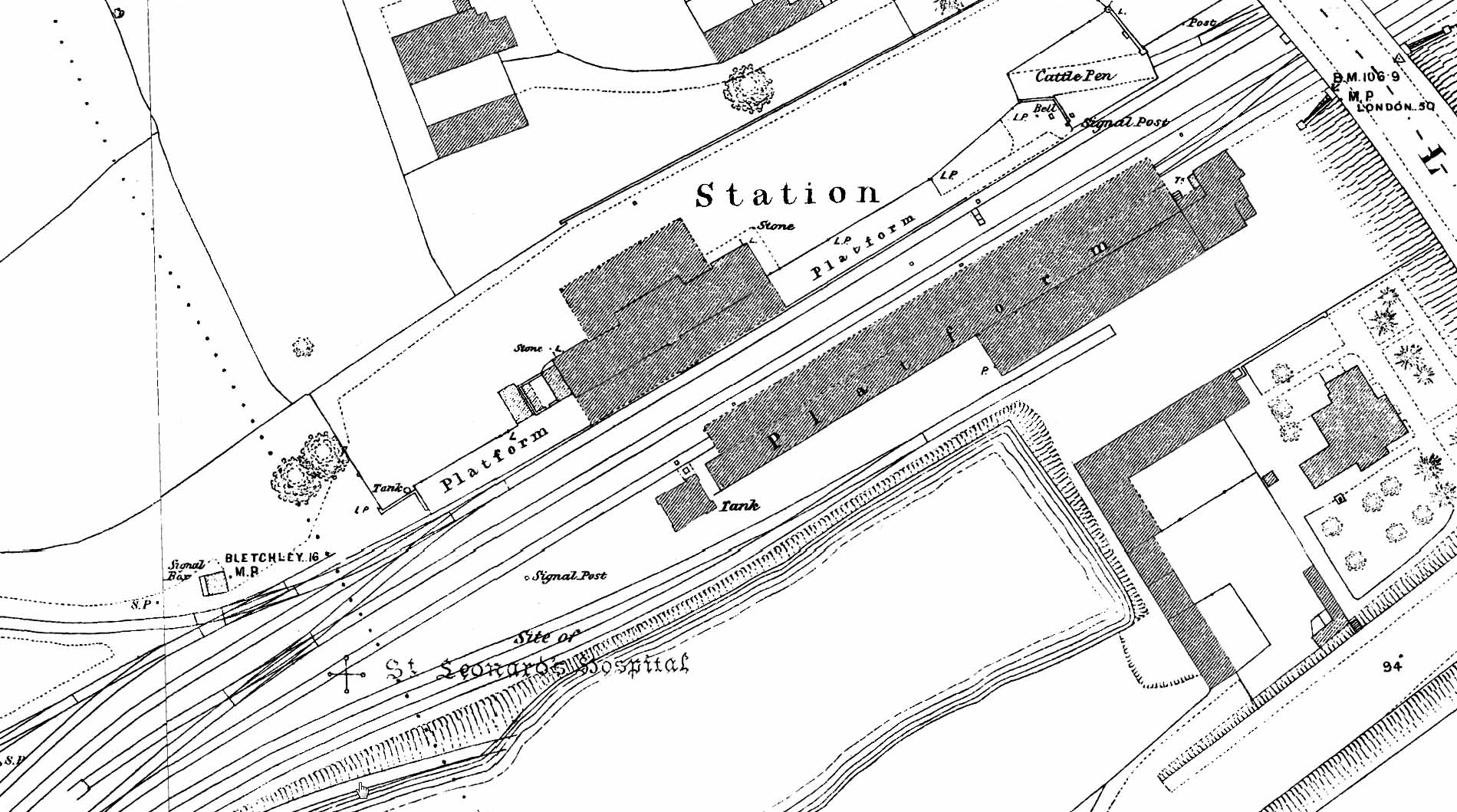
 1884 1:500 OS Town Plan shows the layout of the station after the opening of the Cambridge extension and the second platform. The original trainshed is seen to the south of the line with the station buildings at the east end. There is a water tank on a brick base at the west end of the platform; this was fed from the lake which was created in the triangle as a source of water for the station. The Cambridge platform is seen on the north side; this had a canopy over the platform stretching the length of the building and another canopy over the forecourt for the benefit of passengers arriving by coach in wet weather. The original building also had a canopy over the forecourt but as it is not shown on this map it is assumed to have been removed by this date. Although there were substantial livestock facilities at the goods yard, an additional dock and cattle pens were provided at the west end of the new down platform.  Home Page Home Page
|
