Station Name: BROCKHOLES
Still open but included for completeness
[Source:
Alan Young]
Brockholes Station Gallery 2: August 1974 - February 2016
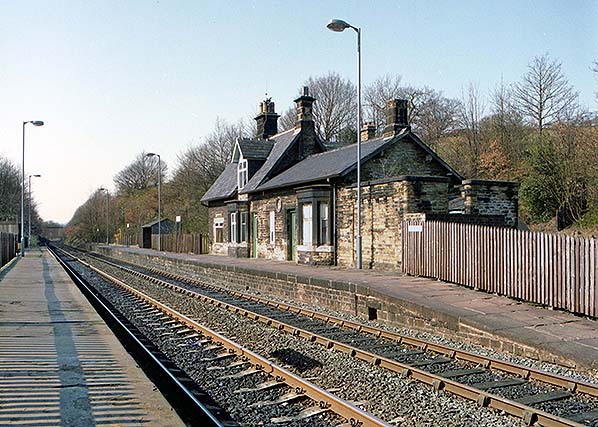
Brockholes station looking north from the down platform in spring 1984. The station house on the up platform is in private use, and since the photo of May 1978 the dormer has been adapted: the flat roof has been removed and an attractive gable has replaced it.
Photo
by Nick Catford
Brockholes station looking north-west in spring 1984. On the far right is the former goods office, with the station house, now in residential use, beyond it on the up platform. Only a small waiting shed is provided on the down platform.
Photo
by Nick Catford
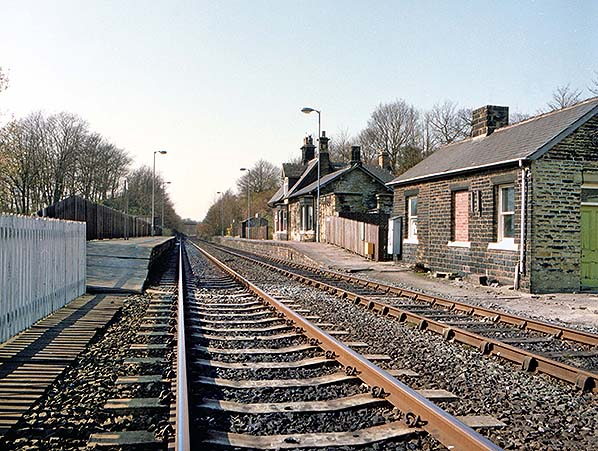
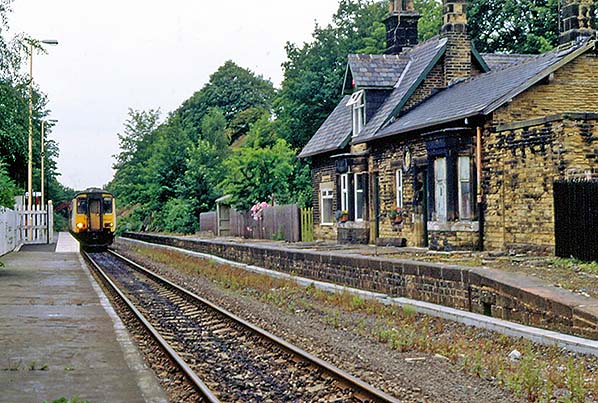
On 2 July 1992 a Sheffield-bound DMU is seen at the former down platform of Brockholes; it is now bi-directional as a rationalisation programme has seen the track singled from Huddersfield (Springwood Junction) to Stocksmoor (the station after Brockholes on the way to Sheffield). The part of the platform where the train has stopped is now raised to standard height. On the disused platform the station house looks most appealing; thankfully the 1970s dormer has been removed and its replacement is so well designed that not only does it look as if it was always there but it has made the building even more attractive. The timber shelter is still in place beyond the station house. The tall lamp standards have been removed from the disused platform, and those on the operational platform now carry smaller, less obtrusive, lamps.
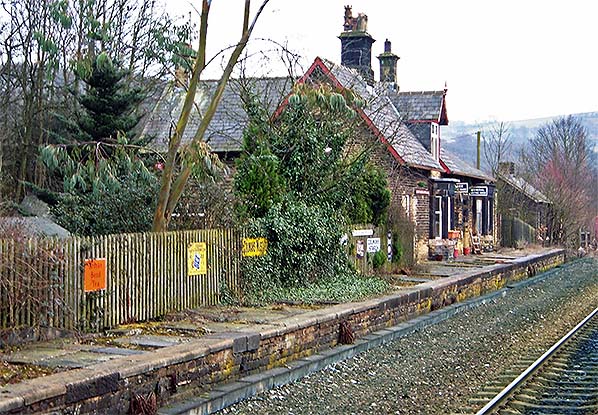
In March 2006 the disused platform and the former station house at Brockholes are seen from the operational (previously down) platform. Passengers waiting here or on passing trains are now treated to a display of historic signage.
Photo
by Alan Young
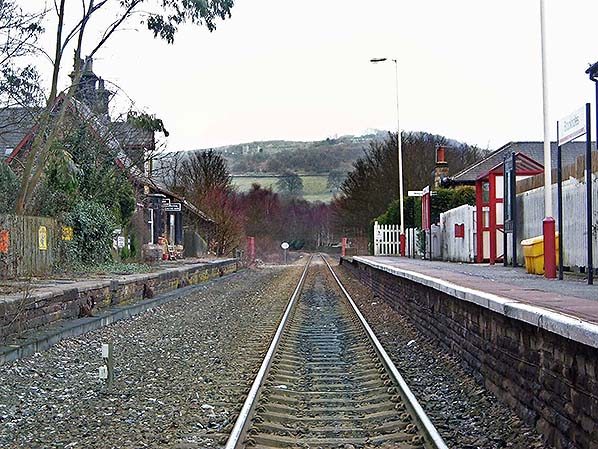
In March 2006 the contrast at Brockholes station between the ‘heritage’ features of the disused (former up) platform and the operational platform are striking. The old station house remains in residential use and has been enhanced by the addition of an entirely appropriate dormer facing the platform, and historic signage has been added. Meanwhile the other platform has a new shelter, of more lightweight appearance than its rather lumpen 1970s predecessor, and West Yorkshire Metro signage.
Photo
by Alan Young
The former up platform at Brockholes is seen from the operational platform in March 2006. The main building and wing have been retained in residential use, and the addition of a gabled dormer on the platform elevation has given it great charm. The historical style of the signage is entirely in keeping.
Photo
by Alan Young
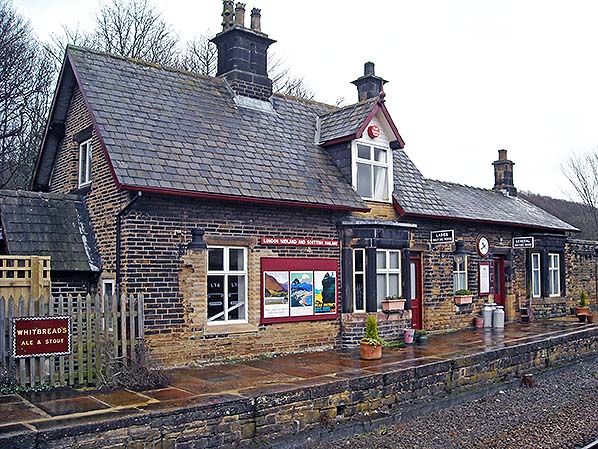
In February 2016 the former up platform at Brockholes is seen from the operational platform. The station’s main buildings are in residential use, and their appearance has been enhanced by the addition of the gabled dormer above one of the canted bays and a variety of ‘heritage’ signs. Looking back beyond its time in BR North Eastern Region, the decision has been made to celebrate the LYR era (on the window glass) and the LMS (on the poster board heading). The colourful posters, gas lamp, churns and pots on the platform give great charm to this somewhat obscure location on the national railway network.
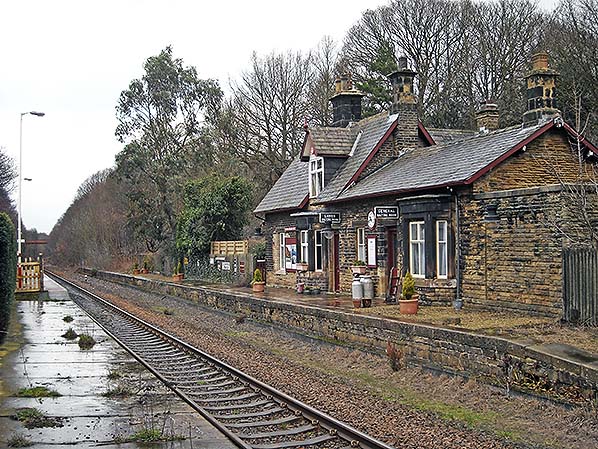
In February 2016 this view is north-west from the disused part of the platform at Brockholes station. Trains call at the section beyond which has been raised to standard height. On the platform abandoned since the singling of the line in the late 1980s the station’s main buildings are in residential use, and their appearance has been enhanced by the addition of the gabled dormer above one of the canted bays and a variety of ‘heritage’ signs.
Photo
by Alan Young
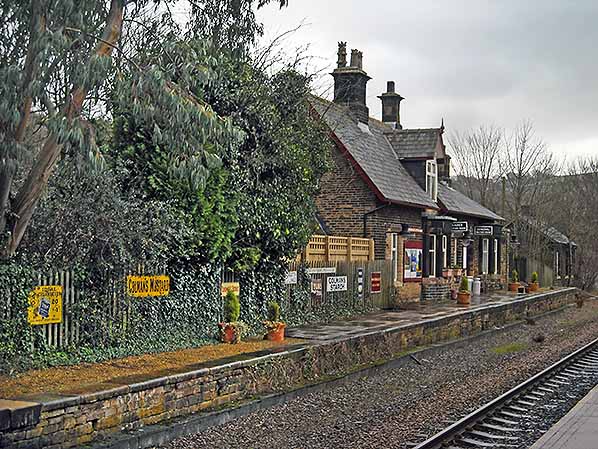
The railway through Brockholes station was singled in the late 1980s, and the disused platform and former main buildings of the station have been transformed into an outdoor museum to be enjoyed by people waiting on the operational platform or in passing trains. The author has noticed what pleasure this initiative has given to other passengers when trains have called here. The buildings are in residential use and have been enhanced by the addition of the gabled dormer. The ‘heritage’ signage on the fence and the building are charming and are evidence of the sort of creative thinking that has been applied to the promotion of the ‘Penistone Line’ as a whole. The photo was taken in February 2016.
Photo
by Alan Young
Looking north-west along the operational platform at Brockholes station in February 2016. The signage is that of Northern Rail (whose franchise was about to end).
Photo
by Alan Young
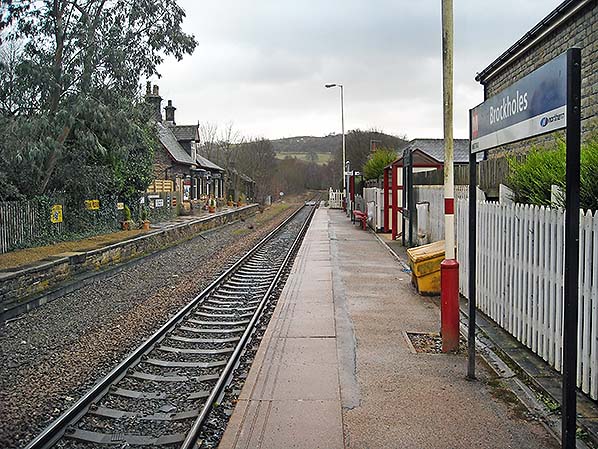
Looking south-east along the bi-directional (formerly down) platform of Brockholes station in February 2016. The contrast between the presentation of this platform, with Northern Rail signage, electric lighting and a modern shelter and the old up platform will not pass unnoticed. The former main building of the station and the fence are embellished by old-fashioned signage and other historic features such as milk churns have been added to create an outdoor museum.
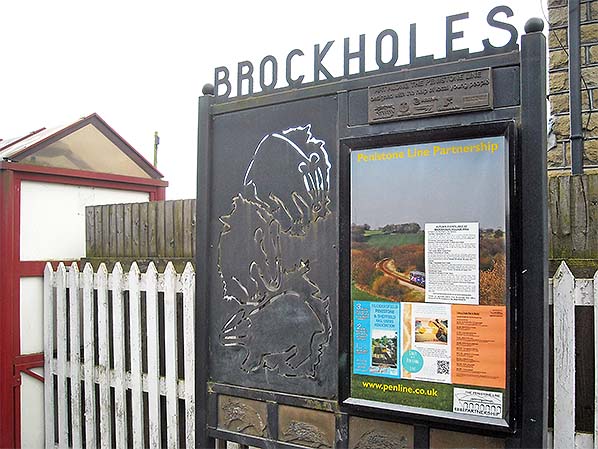
Stations on the Penistone Line have been given individual treatment by the partnership that has for some years promoted the use of the route. This is the group’s bespoke addition to Brockholes station, adjacent to the passenger shelter, seen in February 2016.
| Last
updated: Sunday, 04-Jun-2017 10:02:12 CEST |
© 1998-2016 Disused Stations
| |

