
Station Name: CONISHEAD PRIORY[Source: Alan Young] Conishead Priory Station Gallery 1: c1960 - July 2019 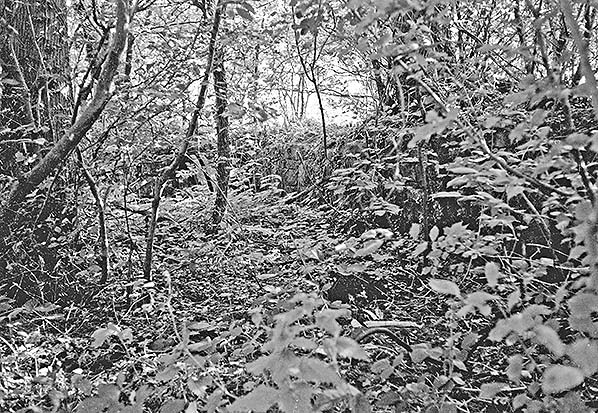
Looking south at Conishead Priory station towards the buffer stop of the former siding c1960. Although it is heavily overgrown, the masonry of the loading bank is visible on the right. As at many other minor stations goods traffic was not officially dealt with, but coal and small goods could be handled.
Photo by Alan Headech courtesy of the Cumbrian Railways Association
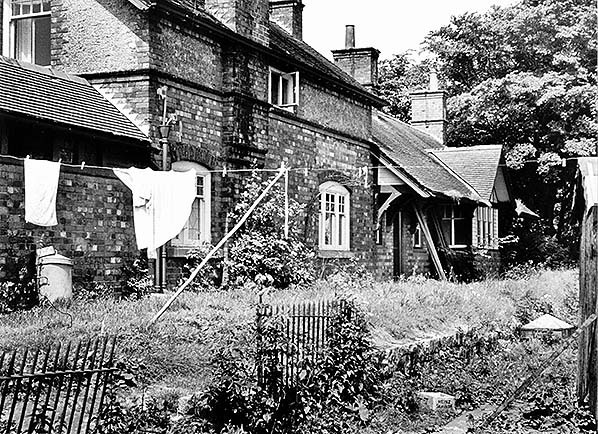 The disused station at Conishead Priory is seen on 7 June 1962, looking north-west. Some of the encroaching vegetation seen in earlier photographs has been cleared revealing the platform; it is almost half a century since passengers alighted from and joined trains here. The stationmaster’s house is in residential use and being aired, and it is laundry day. Beyond the house, the former station building with its distinctive swept-forward roof and gable above the booking office can be seen. The disused station at Conishead Priory is seen on 7 June 1962, looking north-west. Some of the encroaching vegetation seen in earlier photographs has been cleared revealing the platform; it is almost half a century since passengers alighted from and joined trains here. The stationmaster’s house is in residential use and being aired, and it is laundry day. Beyond the house, the former station building with its distinctive swept-forward roof and gable above the booking office can be seen.Photo by Ron Herbert courtesy of the Cumbrian Railways Association 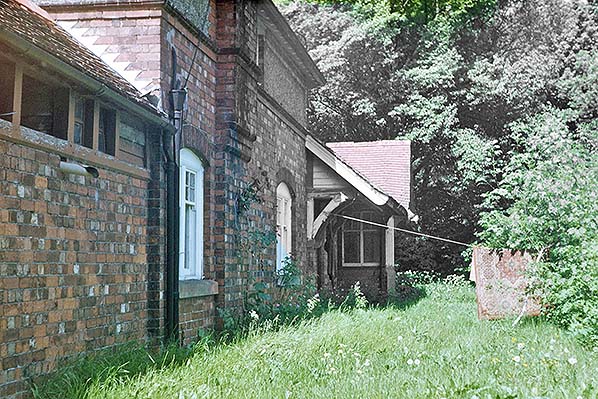
The disused station at Conishead Priory is seen in 1975 looking north along the former platform. The single-storey toilet block is in the foreground, followed by the stationmaster’s house and the station building. This colour view shows the use of pale bricks intermittently in alternate courses.
Photo
by Ian 10B from his Flickr Photostream
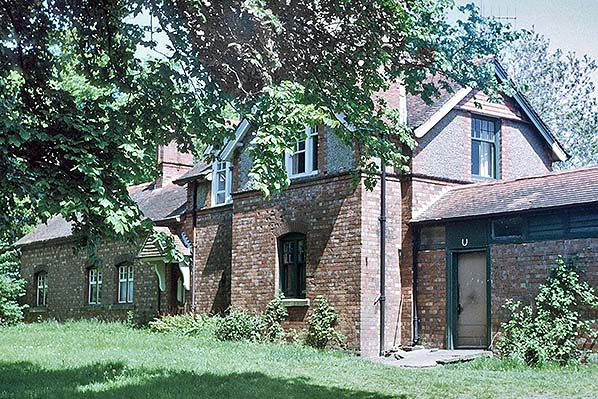
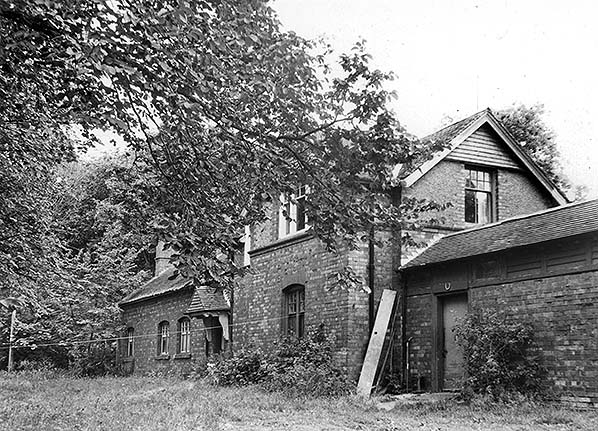
In July 1980 the ‘forecourt’ elevation of Conishead Priory station has changed little in two decades.
Photo by John Mann 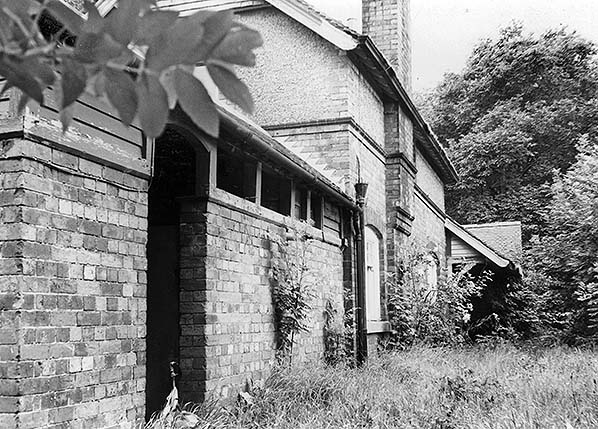 The platform elevation of Conishead Priory station is seen in July 1980 looking north. Surprisingly little has changed in two decades.
Photo by John Mann 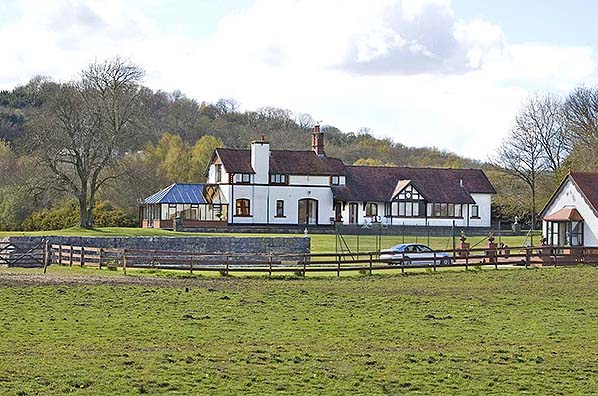
The platform elevation of the former Conishead Priory station is seen c2015 looking west. The stationmaster’s two-storey house has been slightly lengthened at the northern end with an additional upper-floor window and the general character of the station building to its right has been retained with the transverse gable. A conservatory forms a wing where the toilet block once stood. The surroundings have been ‘tidied up’ since the photos of 1980 and earlier. The timbered grounds surrounding the Priory, by this time used for Buddhist retreat and meditation, form a delightful backdrop,
Photo
by Gerry Scott
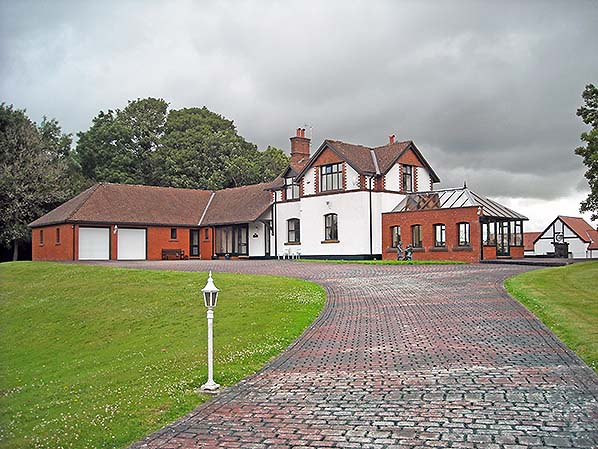
‘South Lodge’, formerly Conishead Priory station is seen on 1 July 2019 looking south-east towards the forecourt elevation. The two-storey section is the stationmaster’s house. New single-storey wings have been added on each side: to the right the conservatory has replaced the toilet block, and the single-storey wing to the left has replaced the station office and waiting rooms. The double garage block does not stand on the site of former station buildings. On the station house many of the original features have been retained including the hanging tiles beneath the main gables and the chimneystack to the left of the attic gable.
Photo by Alan Young 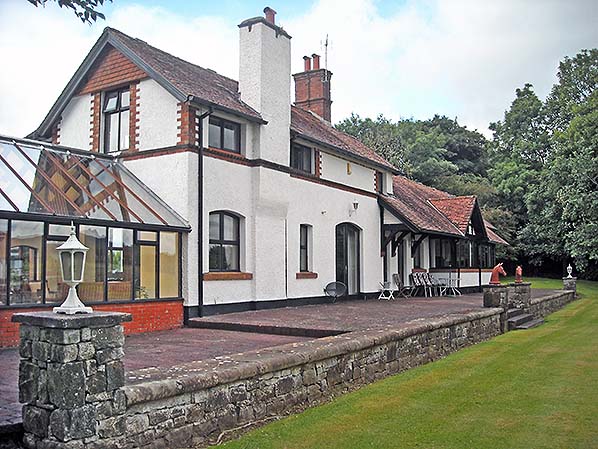
‘South Lodge’, formerly Conishead Priory station is seen on 1 July 2019 looking north-east towards the platform elevation. The two-storey section is the stationmaster’s house. Both this section and the single-storey wing to the right, which was formerly the station building within which were the booking office and waiting rooms, are readily recognisable as the former railway station. The roof line of the station building has been retained, carried forward on brackets, as has the central transverse gable which was formerly occupied by the booking office-cum-signal cabin. The platform has been reconstructed. A conservatory has replaced the toilet block which formerly stood to the left of the station house.
Photo by Alan Young 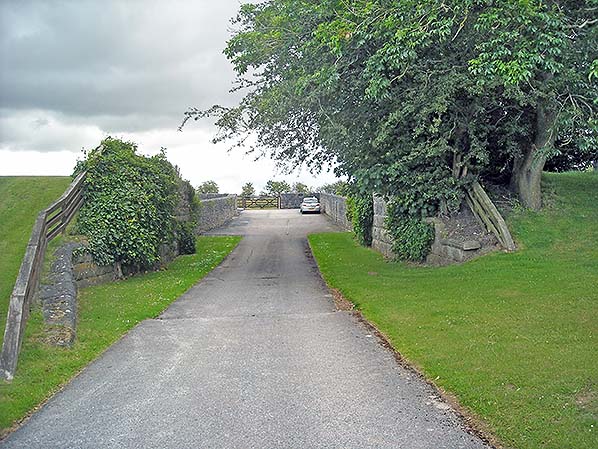 Looking east towards immediately south of Conishead Priory station on 1 July 2019. Here are the abutments of a bridge that formerly carried the two railway tracks for a short distance beyond the station on a low embankment.
Photo by Alan Young
|

 Home Page
Home Page