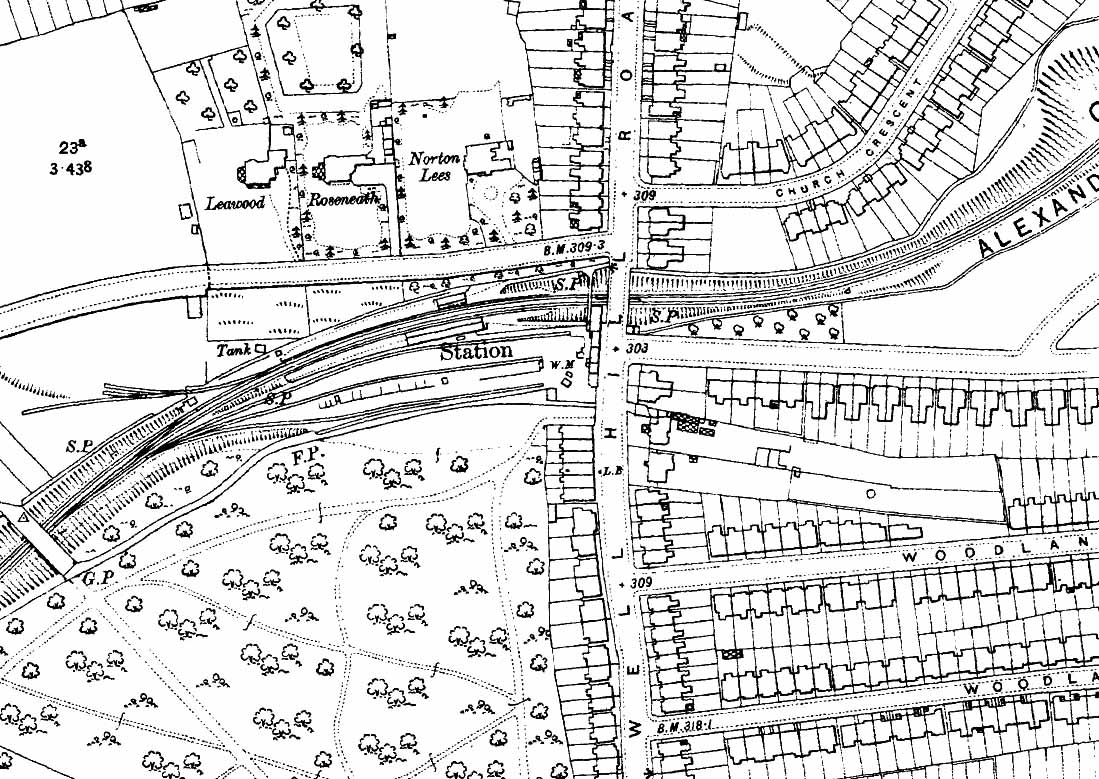Station Name: CRANLEY GARDENS
 1912 1:2,500 OS map shows the layout of Cranley Gardens station and goods yard. The station had two facing platforms in a cutting and was on a curve. The main station building was on the up (south) platform with a smaller building on the down platform. Both buildings are shown with a canopy stretching across to the platform edge; it stretched only part-way. The booking office is seen on the west side of Muswell Hill Road on the up side of the line. At the rear of the building a footbridge spans the tracks with ramps down to the platforms. The down ramp also has an entrance on Muswell Hill Road. The entrance to the goods yard is to the south of the station alongside the booking office. Coal merchants' offices are seen alongside the booking office and a weighbridge (WM) is seen just inside the entrance. The yard comprises three sidings, two running either side of the coal depot. The station signal box is shown on the down side opposite the entrance to the goods yard. Down sidings are also shown; these are the truncated remains of sidings laid in 1906 for contractors building the Fortis Green reservoir. Once this had been completed the sidings were truncated in 1908 and used during the construction of the Fortis Green pumping station
1912 1:2,500 OS map shows the layout of Cranley Gardens station and goods yard. The station had two facing platforms in a cutting and was on a curve. The main station building was on the up (south) platform with a smaller building on the down platform. Both buildings are shown with a canopy stretching across to the platform edge; it stretched only part-way. The booking office is seen on the west side of Muswell Hill Road on the up side of the line. At the rear of the building a footbridge spans the tracks with ramps down to the platforms. The down ramp also has an entrance on Muswell Hill Road. The entrance to the goods yard is to the south of the station alongside the booking office. Coal merchants' offices are seen alongside the booking office and a weighbridge (WM) is seen just inside the entrance. The yard comprises three sidings, two running either side of the coal depot. The station signal box is shown on the down side opposite the entrance to the goods yard. Down sidings are also shown; these are the truncated remains of sidings laid in 1906 for contractors building the Fortis Green reservoir. Once this had been completed the sidings were truncated in 1908 and used during the construction of the Fortis Green pumping station.
 Home Page
Home Page
| Last
updated: Tuesday, 12-Sep-2023 13:30:39 CEST | ©
1998-2014 Disused Stations | |


 Home Page
Home Page