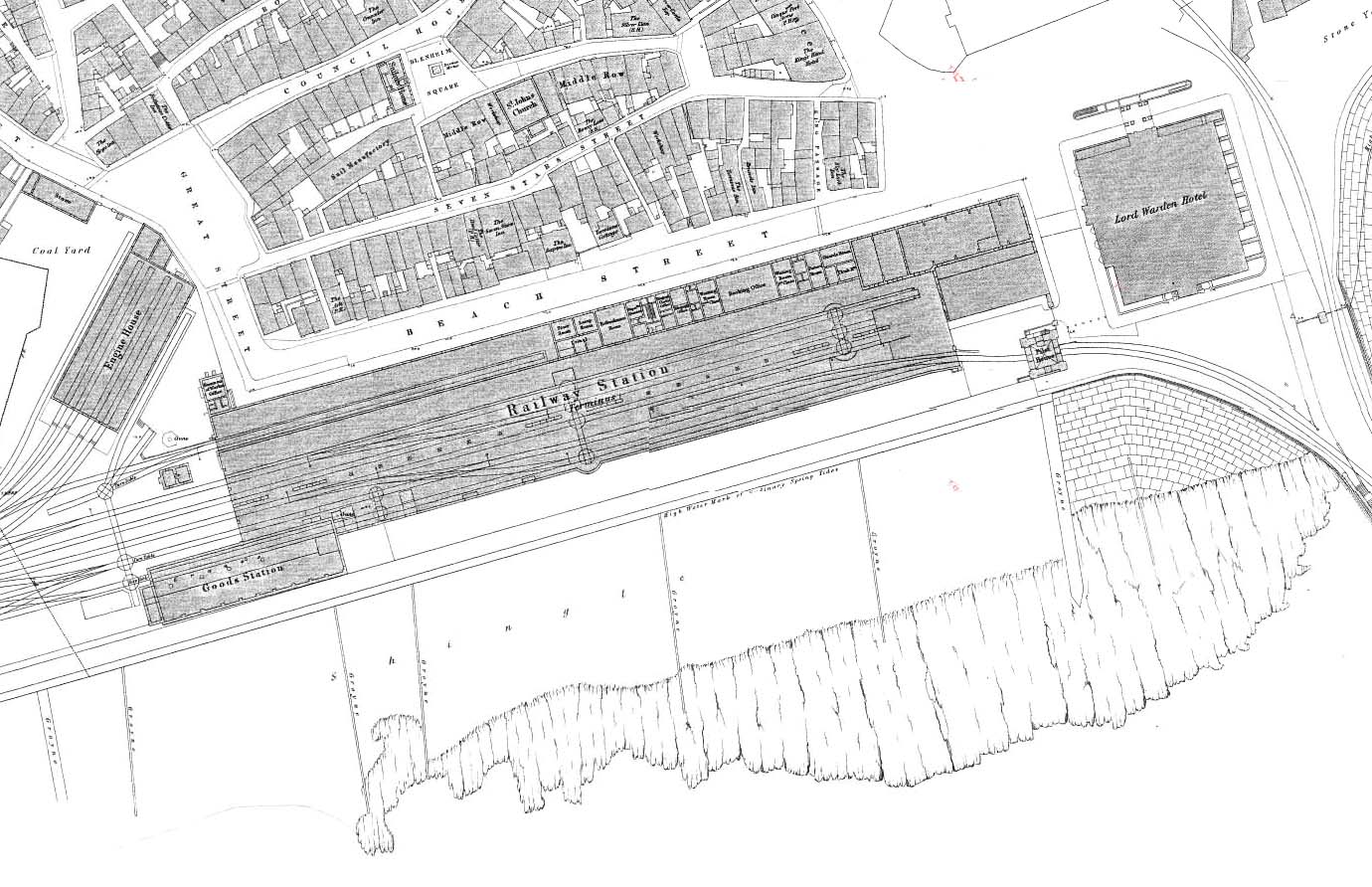
1871 1:500 OS Town Plan. Although it is beneath the trainshed, the layout of Dover station is clearly shown. The trainshed spans six lines with the passenger platform on the north side. Unfortunately it is not possible to make out all the rooms, with the exception of the booking office and refreshment room. The bay line is seen at the rear of the platform. Apart from the platform road, the other lines are used for goods with turnplates located at regular intervals to facilitate the movement of wagons from one track to another. The goods shed with its loading dock is seen in the south-west corner of the trainshed. An island dock is seen at the east end of the trainshed with one face alongside the Admiralty Pier line. To the east of the station the line to Admiralty Pier is seen passing thorough the ground floor of the 1848 pilot's tower.

