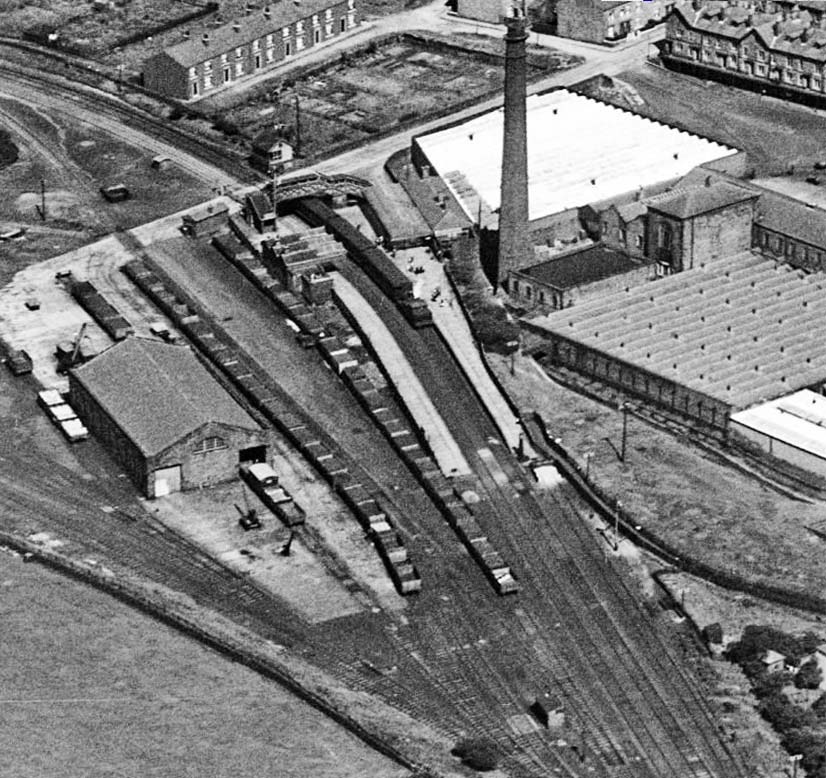
Station Name: FACIT[Source: Alan Young]
 An aerial view of Facit station in August 1926, in the early years of the LMS; north-east is at the top of the picture. A train is standing at the up platform. The main station building is on this platform and is not aligned with the platform edge. This is because the line terminated here with a single platform aligned to the building. When the railway was extended to Bacup the two tracks swung to the left and the platform was built out to compensate, and the second (down) platform was added. The hipped roof of the main building is complemented by a hipped canopy of similar proportions, and the triple-pitch of the down platform building’s roof is echoed by its ridge-and-furrow canopy. A covered footbridge spans the tracks between the platforms adjacent to the level crossing. The signal cabin is seen just beyond the crossing, on the up side; this would soon be demolished and a house built for the stationmaster on its site. Just left of the footbridge is the weigh office at the entrance to the goods yard, and the goods warehouse is seen left of centre, with one of the sidings passing through it. The yard is busy, with rakes of mineral wagons in its sidings. The train at the up platform is hauled bunker-first by its locomotive: a practice seen on some other LMS or LYR-era photos. Spodden Mill, with its huge hexagonal chimneystack, dominates the photograph. Click here for a larger version.
Reproduced with the kind permission of Simmons Aerofilms Ltd
|
 Home Page
Home Page