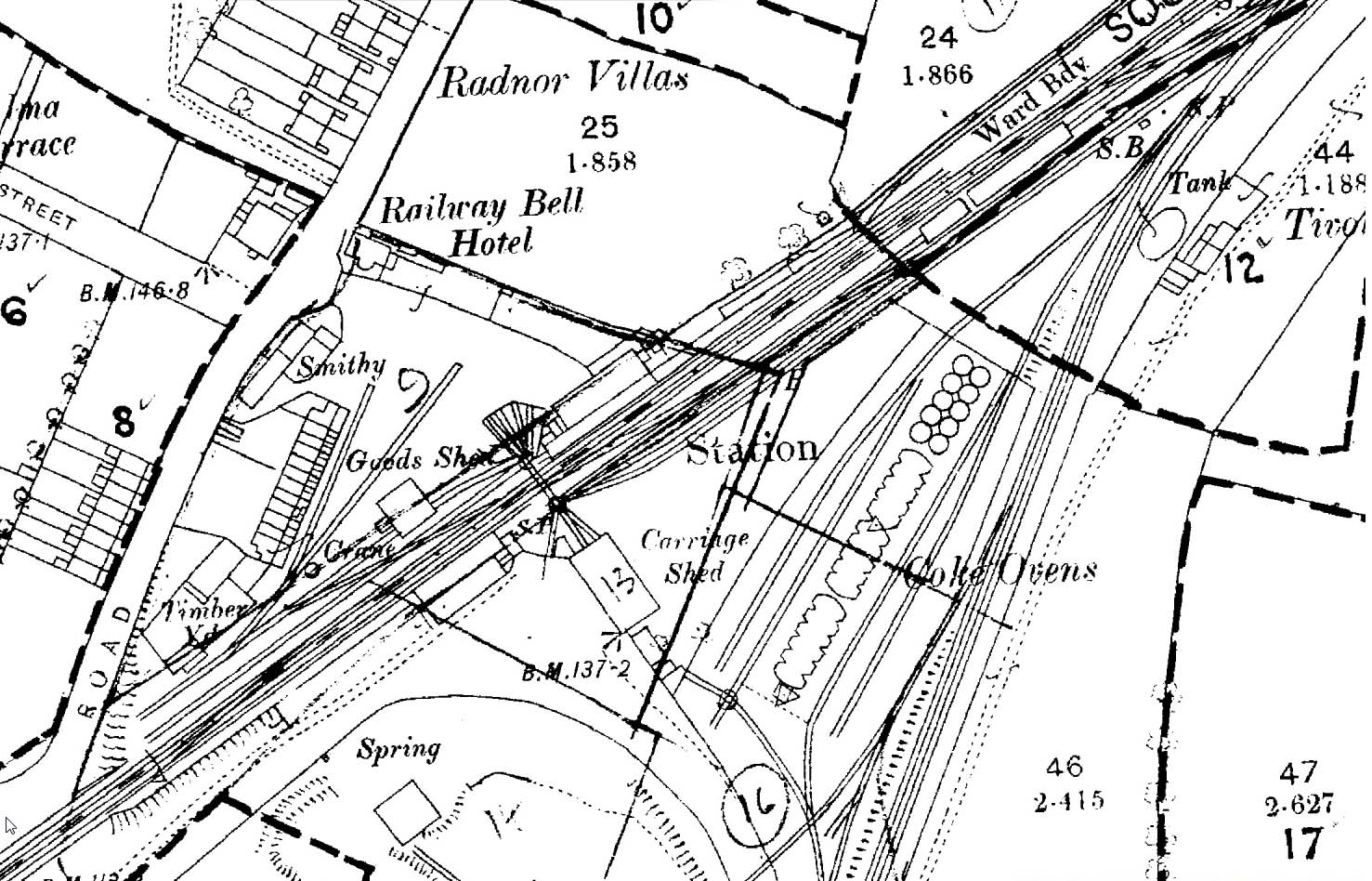
1873 1:2,500 OS map shows the original layout of the station and goods yard. The staggered platforms and buildings are shown; at this time there was no footbridge, with passengers using a boarded crossing between the two platform ends. The goods yard is on the down side opposite the up platform. It comprises two sidings running parallel with the main line; one passes through a small goods shed while the other loops round it. From one of these sidings, two further sidings run diagonally across the yard towards the ‘Railway Bell’ hotel. The yard crane is sited between the sidings; in 1994 this had a capacity of 4 tons. There is a blacksmith on the left side of the yard. To the east of the goods yard there is a turnplate with with four short sidings fanning out. From the turnplate a line runs across the main line at right angles to another turnplate on the up side with two short sidings running into a carriage shed. The early railways often took a single siding into a goods yard, where a small turntable or turnplate then fed a series of sidings radiating out from it, often crossing other lines at right angles. It was common to see sidings crossing a main line by using turnplates. Goods yards were generally re-laid with points from the later nineteenth century, and generally sidings running across main lines were phased out. To the east of the carriage shed, there is an extensive range of coke ovens for producing locomotive fuel. The junction with the harbour branch is seen top right. A signal box is sited between the junction and the main line. To the left of the signal box there are two single-road engine sheds back-to-back.



 Home Page
Home Page