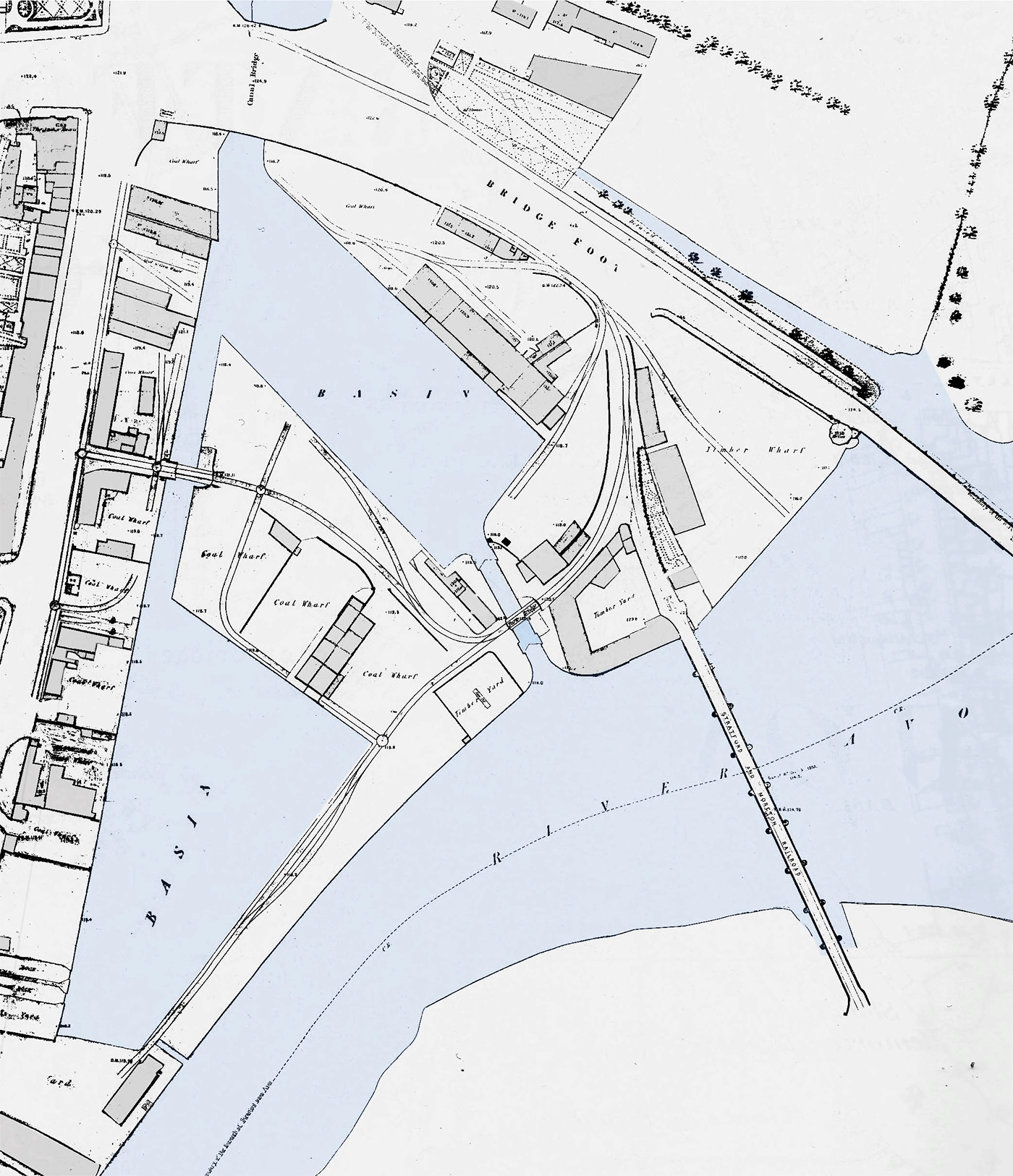 This plan is from an 1849 survey. It shows the possible maximum extent of the tramway sidings at Stratford-upon-Avon. Note the large number of wagon turntables, the track crossing the swing bridge over the cut between the two basins and the sidings serving what were predominantly coal wharfs on the left and alongside Waterside (named as such on the later map below). The location is the confluence of the Stratford Canal and River Avon, the canal coming in towards top left. Alongside coal, timber was another commodity catered for. The flow of these traffics was southbound, with northbound flows being predominantly agricultural produce, but there appears to have been no warehousing for this perhaps because produce was collected by traders immediately upon arrival, the maintaining of freshness being key.
This plan is from an 1849 survey. It shows the possible maximum extent of the tramway sidings at Stratford-upon-Avon. Note the large number of wagon turntables, the track crossing the swing bridge over the cut between the two basins and the sidings serving what were predominantly coal wharfs on the left and alongside Waterside (named as such on the later map below). The location is the confluence of the Stratford Canal and River Avon, the canal coming in towards top left. Alongside coal, timber was another commodity catered for. The flow of these traffics was southbound, with northbound flows being predominantly agricultural produce, but there appears to have been no warehousing for this perhaps because produce was collected by traders immediately upon arrival, the maintaining of freshness being key.


 Home Page
Home Page  This plan is from an 1849 survey. It shows the possible maximum extent of the tramway sidings at Stratford-upon-Avon. Note the large number of wagon turntables, the track crossing the swing bridge over the cut between the two basins and the sidings serving what were predominantly coal wharfs on the left and alongside Waterside (named as such on the later map below). The location is the confluence of the Stratford Canal and River Avon, the canal coming in towards top left. Alongside coal, timber was another commodity catered for. The flow of these traffics was southbound, with northbound flows being predominantly agricultural produce, but there appears to have been no warehousing for this perhaps because produce was collected by traders immediately upon arrival, the maintaining of freshness being key.
This plan is from an 1849 survey. It shows the possible maximum extent of the tramway sidings at Stratford-upon-Avon. Note the large number of wagon turntables, the track crossing the swing bridge over the cut between the two basins and the sidings serving what were predominantly coal wharfs on the left and alongside Waterside (named as such on the later map below). The location is the confluence of the Stratford Canal and River Avon, the canal coming in towards top left. Alongside coal, timber was another commodity catered for. The flow of these traffics was southbound, with northbound flows being predominantly agricultural produce, but there appears to have been no warehousing for this perhaps because produce was collected by traders immediately upon arrival, the maintaining of freshness being key.