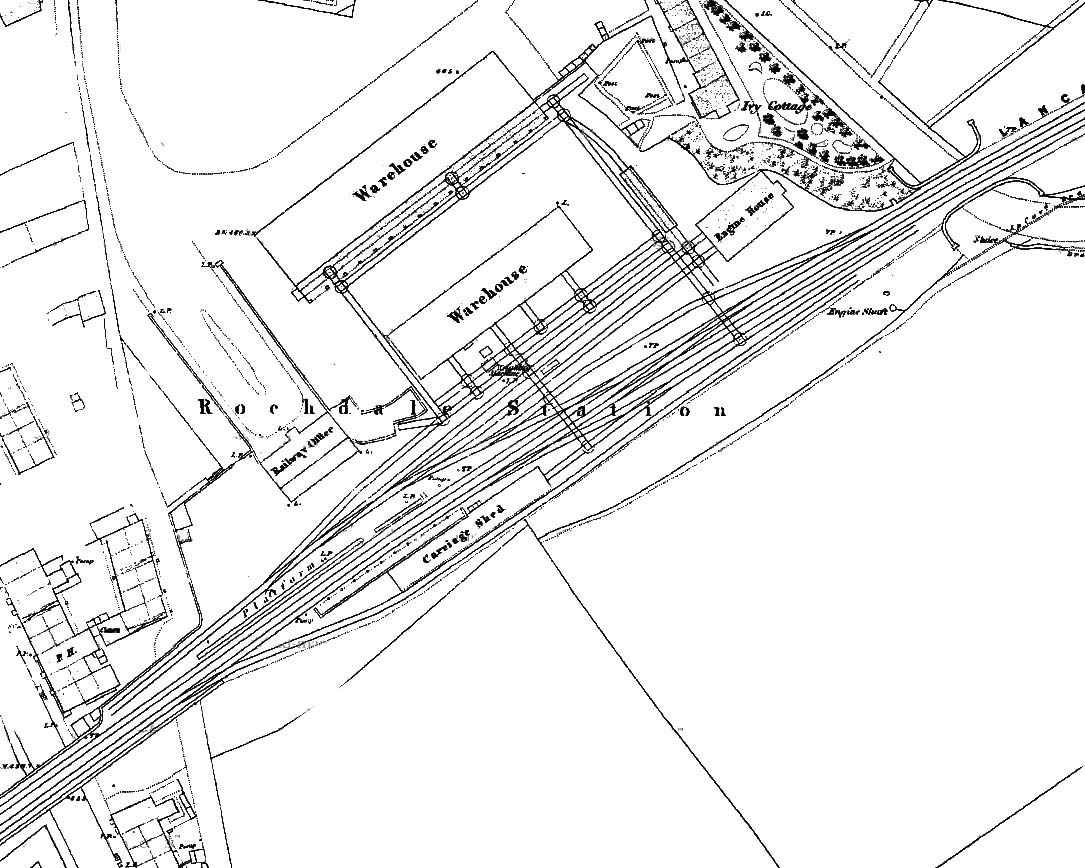 Station Name: ROCHDALE (First Station)[Source:
Alan Young]

1851 1: 1,056 OS map. It is fortunate that the Ordnance Survey produced this excellent large-scale plan, even though the station was some way from Rochdale town centre. The ‘Railway Office’ (containing the booking hall) is set back from the double-track main line, and separated from it by sidings en route to the goods warehouses and ‘Engine House’ (loco shed). The two passenger platforms are shown, that on the up (south-east) side having a series of dots indicating posts to support the canopy, and being backed by the carriage shed. No footbridge is installed, so passengers leaving the booking office and wishing to catch trains towards Littleborough, Todmorden and points beyond have to ensure that it is safe to cross some sidings before they reach the shelterless down platform; if they are travelling to Manchester they then have to summon up the courage to walk across both main line tracks. Two goods warehouses of substantial size are named, and access to them for railway wagons is shown to be via turntables with ‘secondary’ sidings at 90⁰ to the sidings which branch from the main lines. Two secondary sidings cross the main line as they connect sidings behind the up platform with the goods warehouses.
|
 Home Page
Home Page