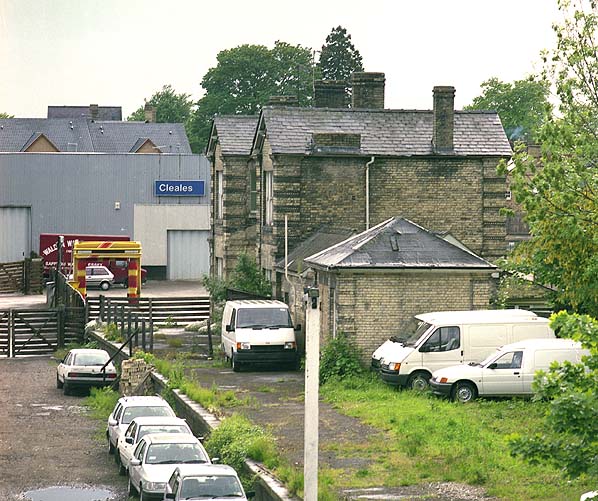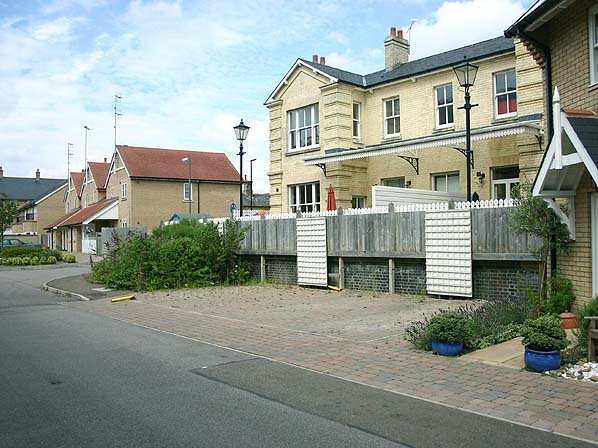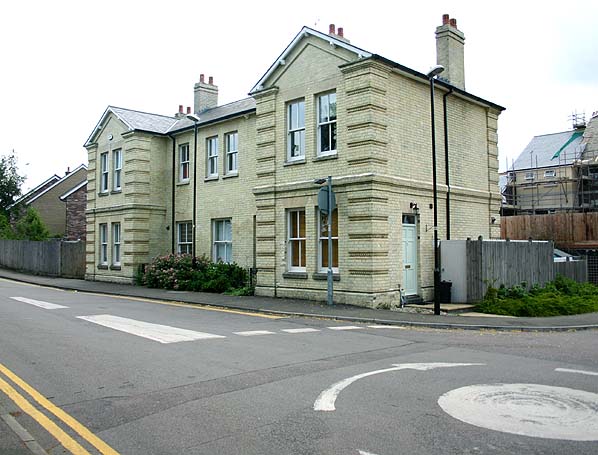
[Source: Nick Catford Saffron Walden Station Gallery 3 1967 - 2005 walden_old7.jpg)
walden1.jpg)
Saffron Walden station, looking south-west in September 1969, two years after track-lifting. The ballast has been left in place so the trackbed remains free of weeks. All the main station and goods yard buildings were still intact at this time, apart from the signal box.
Photo by Nick Catford walden21.jpg) Saffron Walden station looking north-east in 1970. South Road overbridge is seen in the background. The ballast has now been lifted. The single-storey building at the end of the platform was the stationmaster's office.
Photo copied from Wikipedia under4 creative commons licence walden16.jpg)
Looking south-west towards Saffron Walden station from South Road overbridge c1972. Redevelopment of the station site has now started. The goods yard has been cleared and Cleales (a Ford car dealer) now occupies the site. The west end of the platform has been demolished and the station canopy has been removed. The trackbed is used by Cleales for parking new cars. The industrial buildings to the south of the station are still largely intact.
Photo by Ian Baker .jpg)
Looking south-west towards Saffron Walden station from South Road overbridge in March 1976. Little has changed in four years apart from a fenced compound which has been built at the west
end of the platform. Photo by Nick Catford 
Looking south-west towards Saffron
Walden station from South Road overbridge in April 1991. Nature is slowly taking over the platform. It is assumed that the station building is also owned by Cleales.
Photo by Nick Catford walden15.jpg) Saffron Walden station in 1998. The cars have now gone. Cleales closed early in 1999 and their building , although less than 30 years old, was demolished between 2000 and 2002, then houses
were built on the site. Photo by Bill Wilson 
Saffron Walden station in August 2005. The building has been completely renovated and converted into two houses with back gardens on the short section of platform that remains in front of the building. All other station buildings were demolished during the redevelopment of the site. The single storey waiting room and gents' toilets seen in the 1991 picrure above were carefully dismantled brick by brick. They are now stacked on a large number of pallets, still waiting to be reconstructed on the nearby Wimbish Light Railway where they will eventually become the station buildings. The canopy in front of the building is new and does not resemble the original one in any way. The building is not listed.
Photo by Nick Catford  The front of Saffron Walden station building in August 2005. Externally little has changed apart from the front door which has been removed and replaced by a window. There are new doors in the two end walls for access to the two houses. The front of Saffron Walden station building in August 2005. Externally little has changed apart from the front door which has been removed and replaced by a window. There are new doors in the two end walls for access to the two houses.Photo by Nick Catford 
Recent aerial view; Saffron Walden station building is indicated with the yellow arrow. Apart from the station and the ‘Railway Arms’, the area has changed out of all recognition. Compare with earlier aerial photographs on first page. Click here to see them both together.
|


 Home
Page
Home
Page