
Station Name: SUNILAWS[Source: Alan Young]
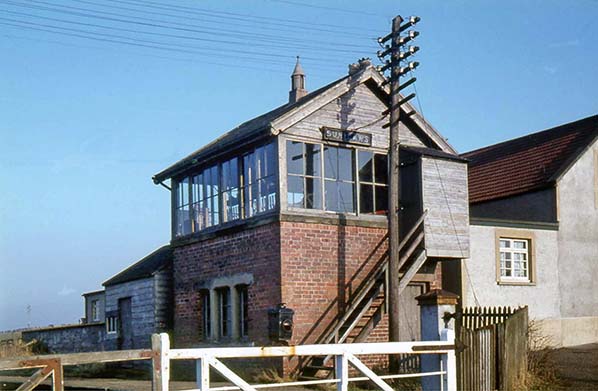
Sunilaws signal box, looking east from the level crossing, probably in winter 1963-64. The box, an N4 design with a brick base, was constructed in 1901; it was equipped with a McKenzie & Holland 26-lever frame and gate wheel. It was the second box at the station, but little is known of the first, opened c1880, including its precise location. The box seen here would remain in use until complete closure of the line on 29 March 1965.
Photo by Morrison Halbert from Roy Lambeth collection / ARPT collection 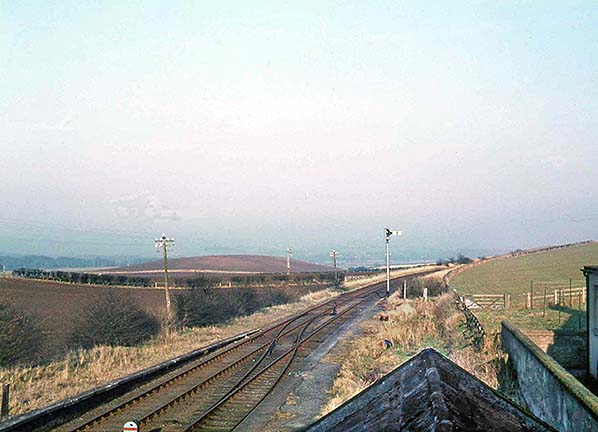 Looking south-west at Sunilaws station, probably in winter 1963-64. The up passenger platform, disused since July 1955, is to the right. The goods siding, far left, is overgrown although the station officially handled such traffic until 1965. The goods loading bank is to the left of the siding.
Photo by Morrison Halbert from Roy Lambeth collection / ARPT collection 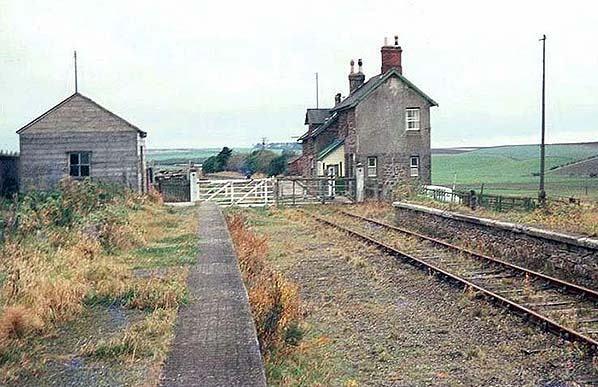
The railway between Tweedmouth and Kelso closed to all traffic in March 1965, and the following year the down line was removed. Seen here in 1968 the up line is still in place, though disused; it would be removed in 1969/70. The photo is taken from the down platform, looking south-west. The enclosed timber shelter is still in place on the platform but the signal box (which operated until 1965) has gone. Far right the coal siding loading bank is still seen. The crossing gates still yield evidence of the accident when a down train smashed through the left gates which had to be replaced. The stationmaster’s house and up platform are beyond the crossing. The upper storey of the gable has been rendered. The timber lean-to entrance seen on earlier photos is still intact and looks freshly painted.
Photo by Bruce McCartney
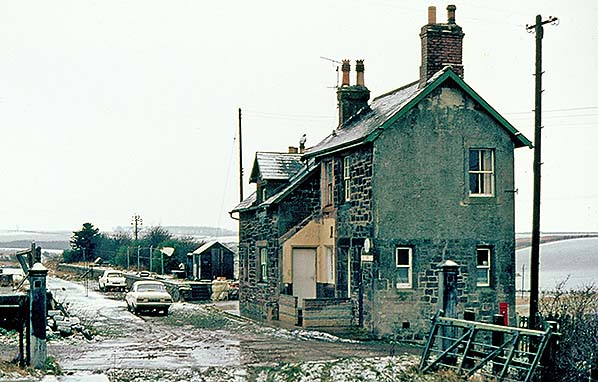
Sunilaws station on 2 January 1976, looking south-west over the former level crossing, about six years after the rails were removed. The stationmaster’s house on the up side of the trackbed remains in residential use; the lean-to porch has been removed. The platform ramp has been removed and steps have been installed. The goods loading bank is still standing to the left of the trackbed. The crossing gate posts are still in place on the near side of the road and one of the gates has been unceremoniously dumped against the telegraph pole. The station’s post box is still in use.
Photo by Alan Young 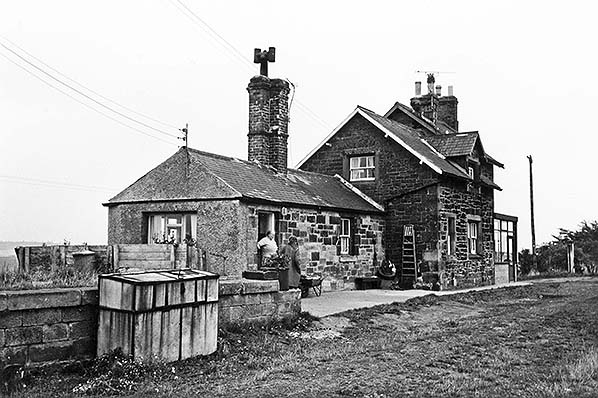
The stationmaster’s two-storey house and adjoining single-storey offices at Sunilaws station, are seen looking north in September 1977. The former up passenger platform is in the foreground, its ramp having been demolished.
Photo by John Mann 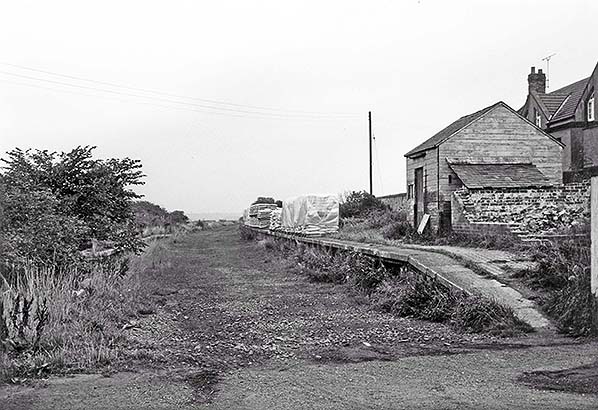 Looking north-east from the old level crossing at Sunilaws station in September 1977. On the right is the former down passenger platform with a timber-built store, and behind it is the row of railway staff cottages. To the left of the trackbed is a goods loading bank. The passenger platforms were staggered either side of the level crossing.
Photo by John Mann 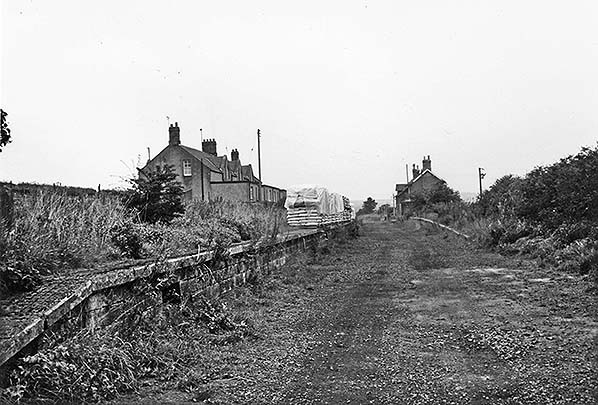
Sunilaws station looking south-west in September 1977. On the left is the old down passenger platform. Behind it, distinguished by their dormers, is a row of railway staff cottages. To the right of the trackbed is an old goods loading bank. In the distance is the stationmaster’s house.
Photo
by John Mann
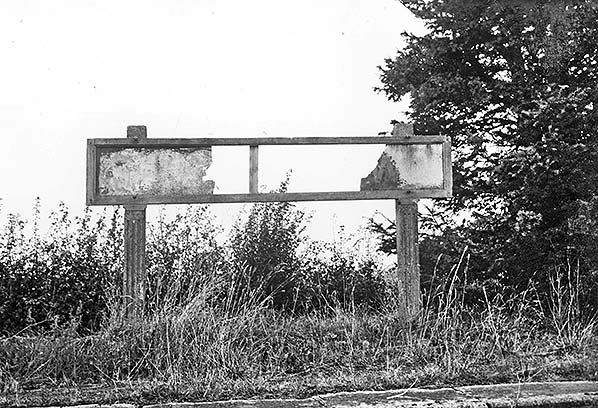
The stanchions and frame of the up platform running-in nameboard survive at Sunilaws station in September 1977, over 22 years after it closed to passengers.
Photo by John Mann 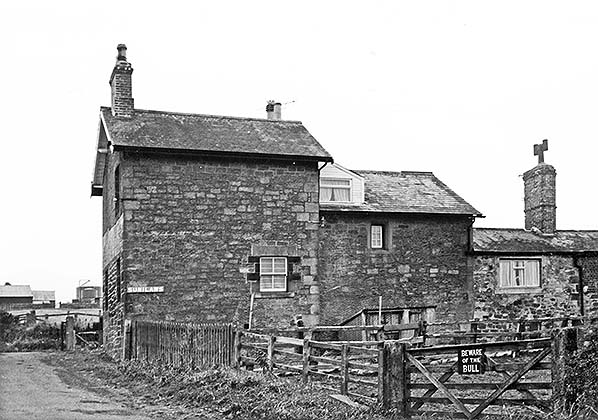
The stationmaster’s house and offices at the disused Sunilaws station, looking south-east
in September 1977, Photo by John Mann 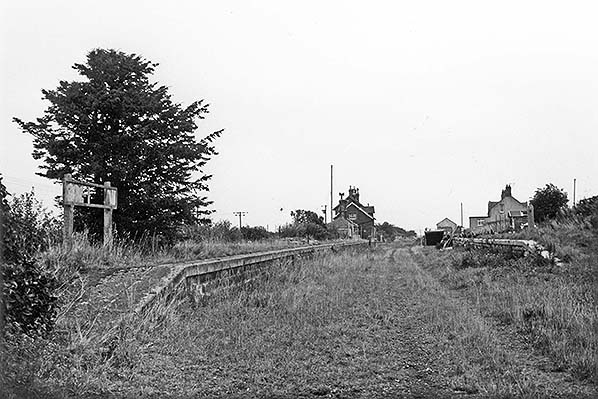 The disused Sunilaws station, looking north-east in September 1977. The up platform is on the left; the stanchions and frame of the running-in nameboard have somehow survived. The platform on the right was a goods loading bank served by a siding. The stationmaster’s house is in the centre of the photograph, located just beyond the up platform. The gable to its right belongs to the row of railway staff cottages which is behind the down platform.
Photo by John Mann 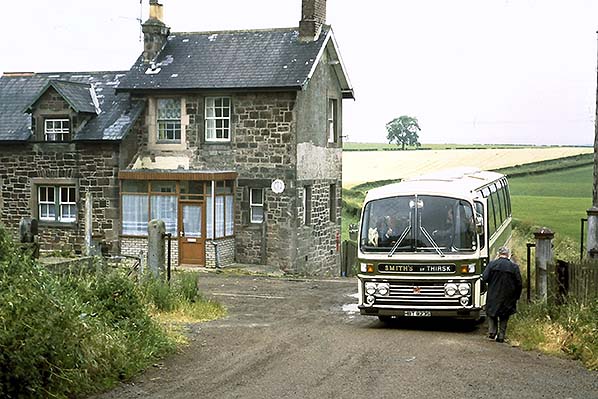
Looking north-west at Sunilaws station in June 1978 as a motor coach, far from home, approaches the former level crossing. Three of the old gate posts can be seen. The stationmaster’s house is still in residential use. The new porch / vestibule could have been more sensitively designed: the pale bricks, huge windows and flat roof definitely do not complement the stone-built house.
Photo from KDH Archive 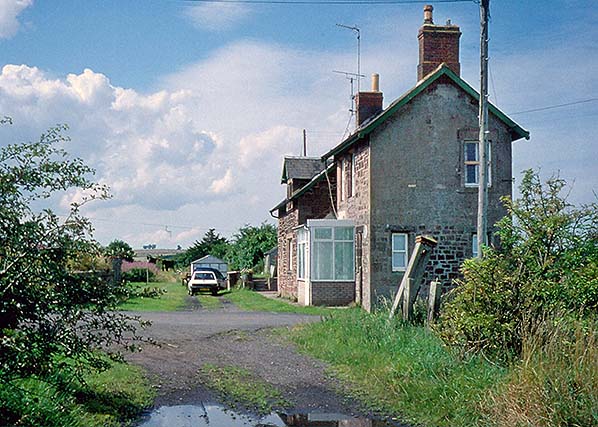 Looking south-west over the former level crossing at Sunilaws station in August 2001. The old crossing gate post (right) has developed an alarming list. Looking south-west over the former level crossing at Sunilaws station in August 2001. The old crossing gate post (right) has developed an alarming list.Photo by Alan Young Click here for Sunilaws Station Gallery 3:
|

 Home Page
Home Page