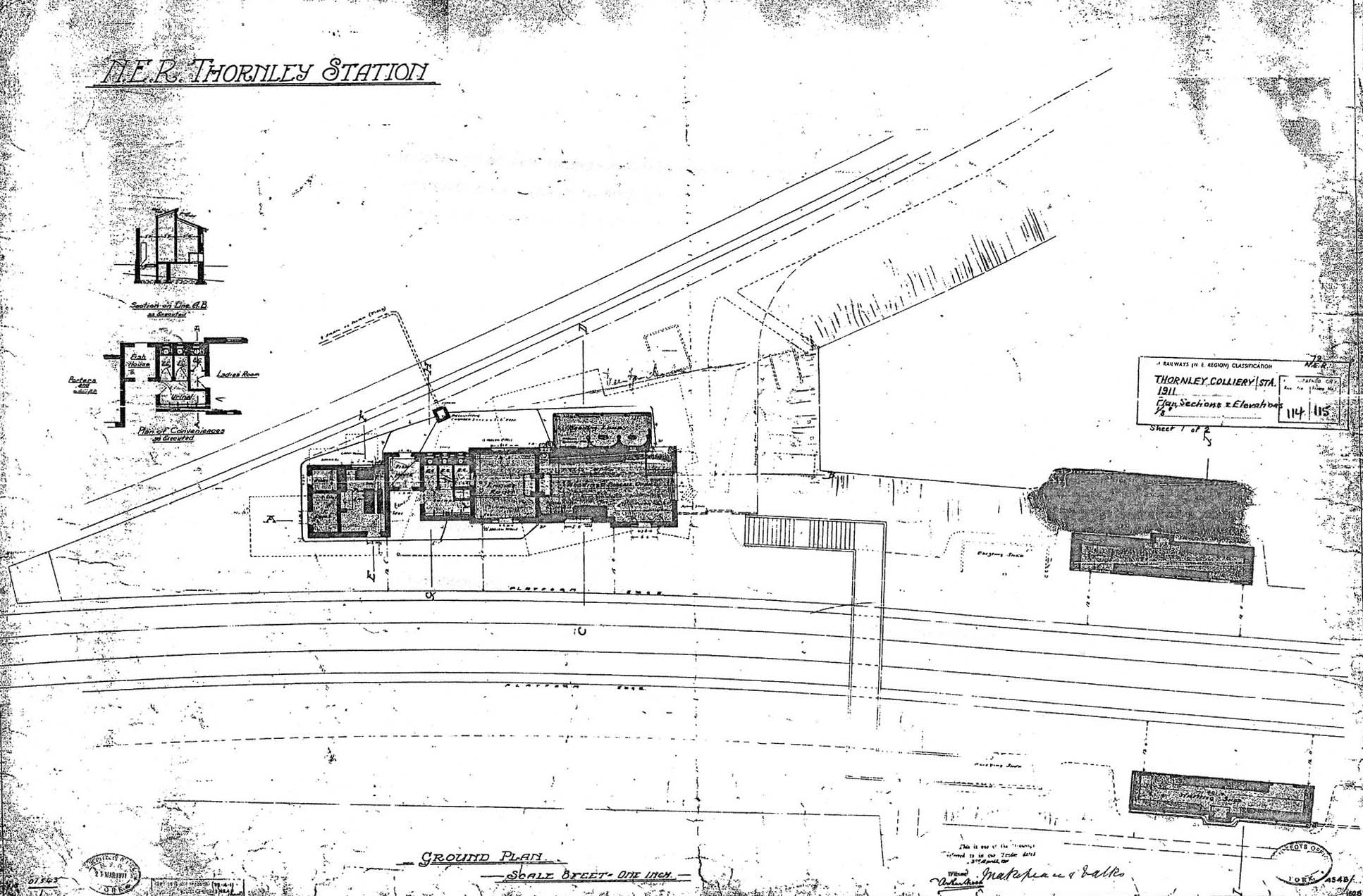
Station Name: THORNLEY[Source: Nick Catford]

Plan of the new station building authorised by the NER in 1910. The main station building is to the right and comprises a booking office, waiting room, jutting into the forecourt and a ladies room. A door in the ladies room leads to a WC cubicle in the adjacent toilet block. The toilet block has an open fronted lobby with the fish house straight ahead and gent's urinal and WC cubicles to the right. The final part of the building is for railway staff and is divided into four rooms. Three rooms were accessed from a door on the platform; this was probably a staff rest room. The 4th room is accessed through a door in the side wall; this was probably a lamp room. |