
[Source: Alan Young] 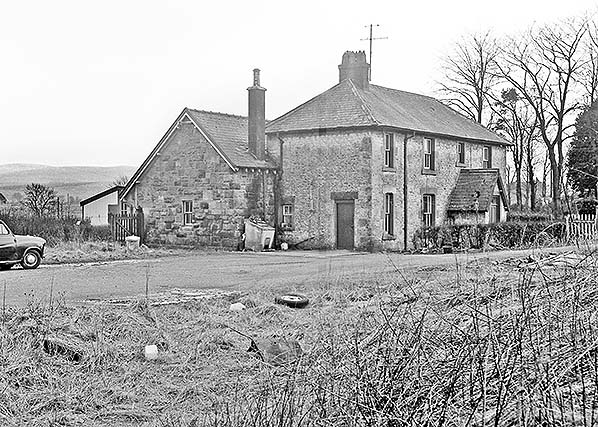
Troutbeck station in January 1972 looking south-east. This view clearly shows the juxtaposition of the stationmaster’s house and the station building. The substantial but somewhat dull house was constructed several years after the building on the platform.
Photo from John Mann collection 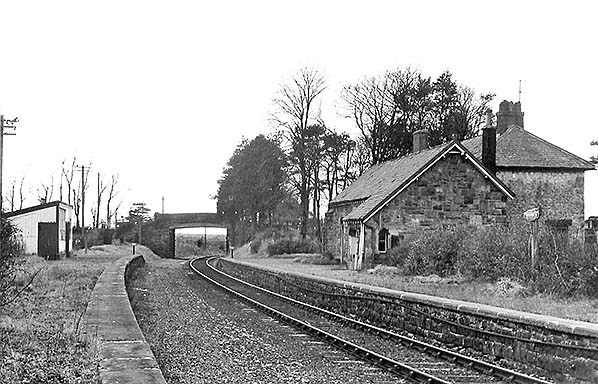 Troutbeck station looking west from the disused down platform in January 1972. The stationmaster’s house can be seen behind the station building on the opposite platform.
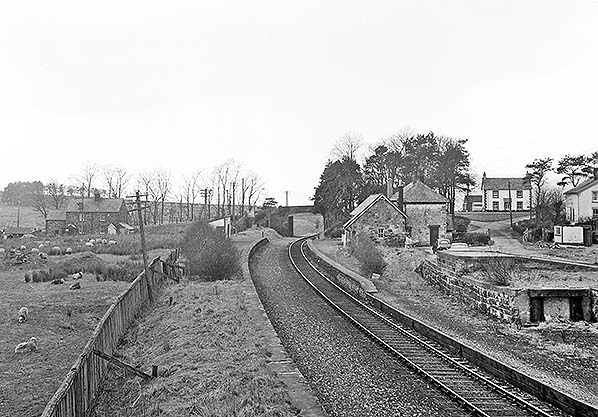
Looking west from the disused signal box at Troutbeck station in January 1972. The down rails have been removed after being taken out of use in December 1967. The buffer stop of one of the former sidings can be seen far right, elevated slightly above the level of the remaining running line. This view includes some other nearby buildings and the cattle dock which has a ramp up on to it. The purpose of this ramp is not known but it may have been for loading of open wagons by some kind of road vehicle. In the station’s early days a brick and tile works occupied the field behind the down platform with a siding running between the signal box and the end of the down platform. After closure of the works the platform was extended up to the signal box.
Photo from John Mann collection
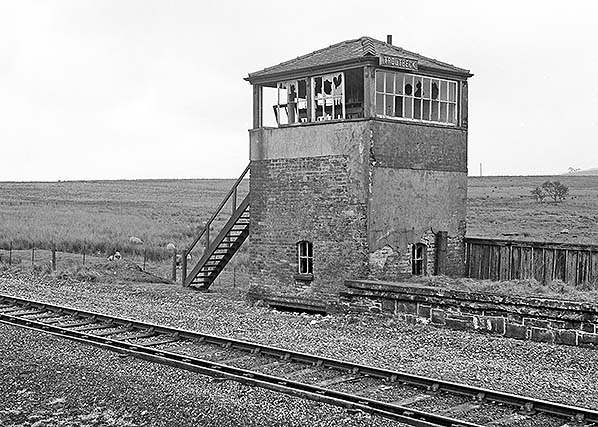
The disused signal box at the eastern end of the former down platform at Troutbeck in January 1972. Even in this rural spot some of the window panes have been smashed, but no-one has helped himself to the nameplate on the box. Although many stations opened in the 21st century have been built without ramps it is unusual to see the abrupt end to this platform where it meets the signal box with steps down to track level. Ramps were provided at the western ends of the platforms allowing access to a barrow crossing. The platform was extended up to the signal box when the brick and tile works closed.
Photo from John Mann collection 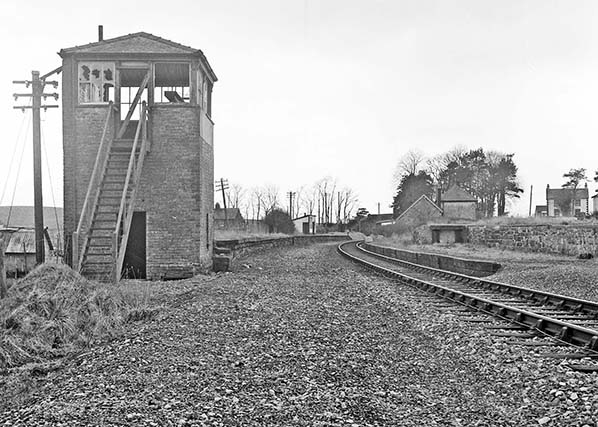 Troutbeck station looking east c1970 from the abandoned down trackbed. The disused signal box and down platform, still complete with waiting shelter, are seen to the left. The single track serves the former up platform where the station building remains intact. There appears to be a low platform to the right of the rails, but this is merely a modest retaining wall for the trackbed of a former siding which ended at the buffer stop. Before the closure of the brick and tile works there was a footbridge in the foreground for staff arriving on the up platform.
Photo from John Mann collection 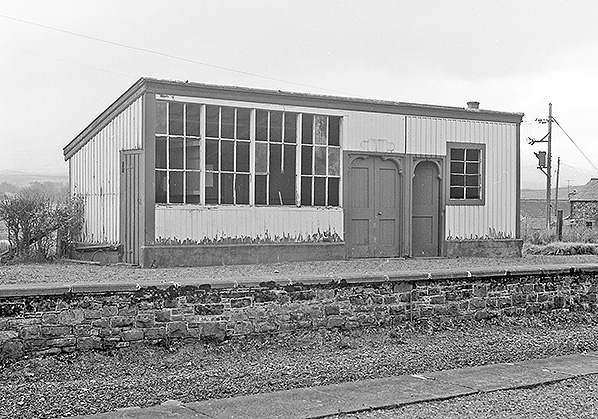
The enclosed timber waiting shed on Troutbeck station’s disused down platform, c1970. This shelter (and previously the up side building) was used on Sunday afternoons for Sunday school and collective acts of worship, and its furniture included a harmonium. Stationmaster J M Cutts, who held the post from 1912, instituted this enterprising and inspirational use of the station premises. Church services were also held at the remote Waverley Route station of Riccarton Junction
Photo from John Mann collection 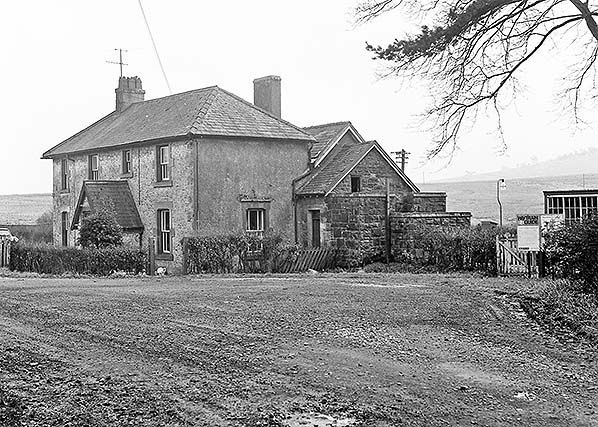
Troutbeck station looking south-east in January 1971. The stationmaster’s house is tucked in to the slightly older station building on the platform. Beside the wicket gate giving access to the platform the poster board carries a British Rail ‘Paytrain Guide’, but the date is indecipherable. The single electric lamp illuminating the gateway probably does not cast light on the Paytrain timetable. The waiting shed on the disused down platform is glimpsed beyond the gate
Photo from John Mann collection 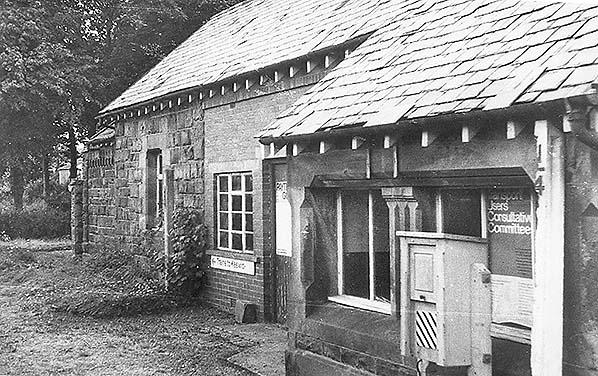 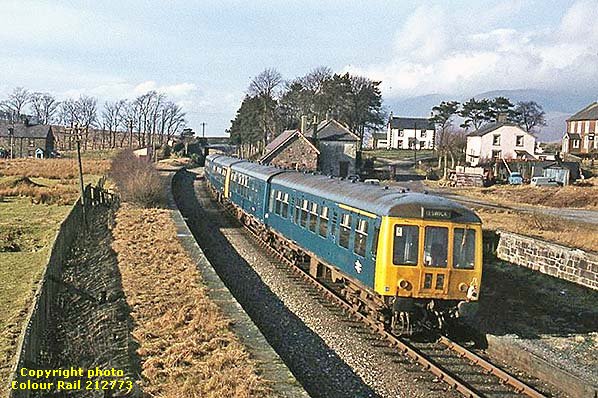
In February 1972, the month before the line and station closed, a Class 108 DMU bound for Keswick is entering Troutbeck station. The DMU is resplendent in the standard Monastral Blue (or officially ‘BR Rail Blue’) livery of the time. The view is from the closed signal box. The disused down platform, no longer rail served, is colonised by grass. A stone-built former goods dock is seen to the right. Beyond the train the station building and stationmaster’s house are visible. To the right of the station house is a pair of railway cottages and Troutbeck Hotel is far right.
Copyright photo Colour Rail 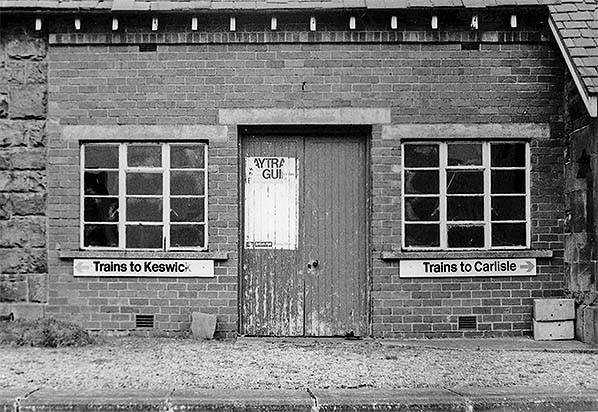 The former entrance to the booking hall at Troutbeck station is seen in February 1972. This section of the platform elevation was rebuilt in brick with what look like Crittall windows c1930s. The BR Corporate Identity signs have been installed since this platform began to handle trains in both directions in 1967. Since July 1968 the booking office has closed and there are no staff on hand to advise passengers which trains are bound for Penrith/Carlisle or Keswick.
Photo by John Mann 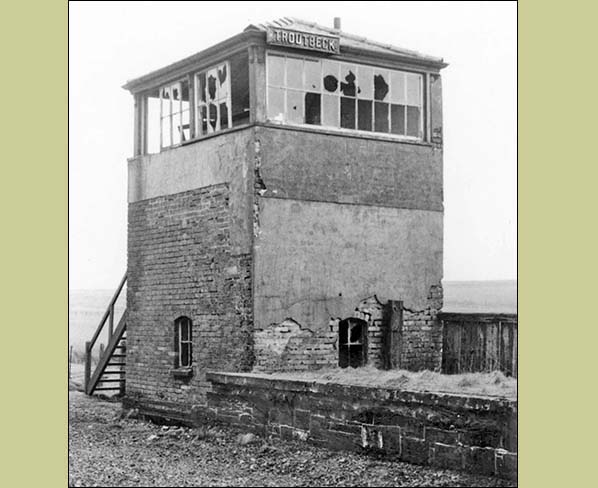
Troutbeck signal box at the east end of the down platform in February 1972. The box
closed in late 1966. Photo by John Mann Click here for Troutbeck Station Gallery 4:
|

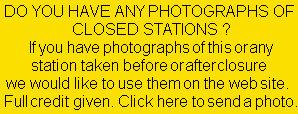
 Home Page
Home Page