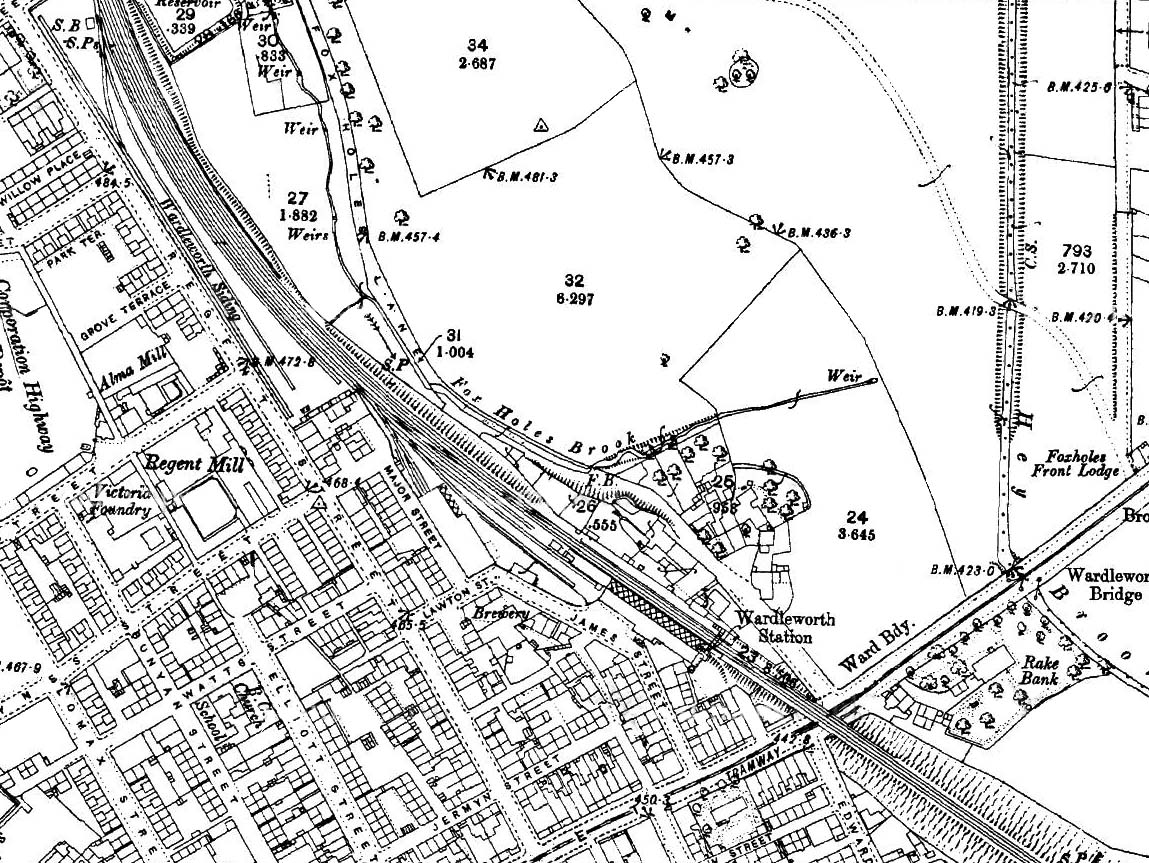
Station Name: WARDLEWORTH[Source:
Alan Young]
 1893 1: 2,500 OS map. Wardleworth station has two platforms. The main building is on the down (south-west) platform and From the north-west there is the porters’ room; waiting room with toilets; booking hall with waiting area, booking office and a further office; and two waiting rooms and toilets. Awnings are shown extending over the platform. On the up platform a waiting room is placed towards the south-east end. A footbridge connects the platforms. Sidings and a crossover are provided north-west of the station. A 2-road goods warehouse is located on the down side of the running lines, entered from the north-west; a small awning extends from the north-east wall. Further north-west is ‘Wardleworth Siding’ – in fact two sidings with a headshunt and signal cabin just before Taylor Street. The multiple-track section of the Facit Branch ends a short distance north of this map extract. The goods facilities at Wardleworth would be expanded in 1902 when seven sidings were installed on the up side, north-west of the passenger station.
|

 Home Page
Home Page