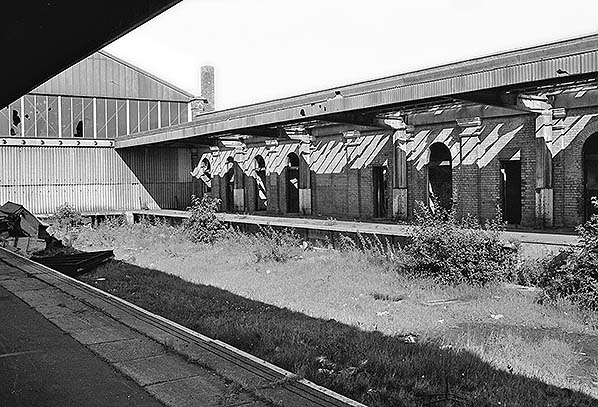
Station Name: YARMOUTH SOUTH TOWN

Once supporting the South Town trainshed roof, this row of rooms extended right back to main part of the station building. Thought to have originally been a combine of waiting rooms, toilets and staff rooms, over the decades they came to be used for a number of purposes and the following description is based on known purposes after 1952. Starting nearest the camera, the first doorway was the lamp room, No.1 room. The next doorway was a coal store, No.2 room, and its floor was at ground, rather than platform, level thus there was a flight of steps down from the door. Prior to 1952 there was no doorway from the platform; the 1952 doorway is largely hidden behind the second awning stanchion in this view and been transferred from further along where the blank section of wall can be seen. It was a square-topped doorway, lacking an arch. The next room, No.3, was a storeroom and it was linked to No.2 room internally. Its floor was also at ground level and thus also had steps leading down from the external doorway. The BR plan from 1952 marked the external doorway as to be bricked up and the steps to be removed but clearly this change did not occur. It was another archless doorway and is also obscured by a stanchion in this view. Moving along, No.4 room was a porters and shunters messroom fitted with lockers, wardrobe, gas cooker and sink unit. Next came No.5 room, for female staff. No.6 room, the doorway for which is obscured, was a guards’ room. At the very end was No.7 room, a small almost cupboard-like room for inspectors. Room Nos.8 and onwards were on the concourse and are described with the relevant pictures. Of the rooms mentioned in this caption only No.1, the lamp room, survived the 1952 alterations with no changes. Rooms 6 and 7 were created from what had been three separate rooms, thought to have originally been waiting rooms.* The guards’ room, by far the larger of Rooms 6 and 7, was formed by the removal of the dividing wall. A new dividing wall was constructed further along to create the inspectors’ room. There was a total of seven doorways and one window facing onto Platform 2. This picture dates from 1976.
Photo by David Burrows from his Flickr photostream  Home Page Home Page
|