
Station Name: CONISHEAD PRIORY[Source: Alan Young]
Conishead Priory Station Gallery 1:
1890s -c1960
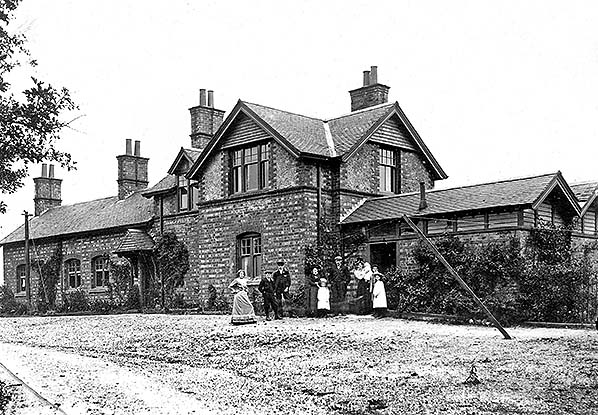 Photographs of Conishead Priory station when it was open are scarce. This view, looking north-east from the approach road, is believed to date from the 1890s and shows the full range of buildings. The stationmaster’s two-storey house is flanked to the left by the station office and waiting rooms and to the right by the toilet block. The design has something of an ‘Arts and Crafts’ appearance, with its varied colours of brick, use of timber and rendering and rustic gables. The buildings are believed to be the work of Paley & Austin, the celebrated Lancaster architectural practice noted for designing or altering many churches and stately homes in northern England and further afield, and this firm was responsible for Furness Railway structures including the excellent stations at Ulverston and Grange-over-Sands. Conishead Priory station was designed with care to appeal to the expected wealthy clientele who would alight here for the sumptuous Hydropathic Mansion in whose grounds it stood, and residents of nearby genteel villas (which were never built). The stationmaster dealt with a maximum of two mixed (passenger and goods) trains daily. He presumably oversaw the handling of coal in the siding destined for the Conishead Hydro’s gas plant and of any small goods brought in or dispatched by the mixed (goods and passenger) trains. His work life must have been leisurely; perhaps he was kept busy with family life, if they are the group assembled for this photograph.
Photo from the Cumbrian Railways Association Kerr collection  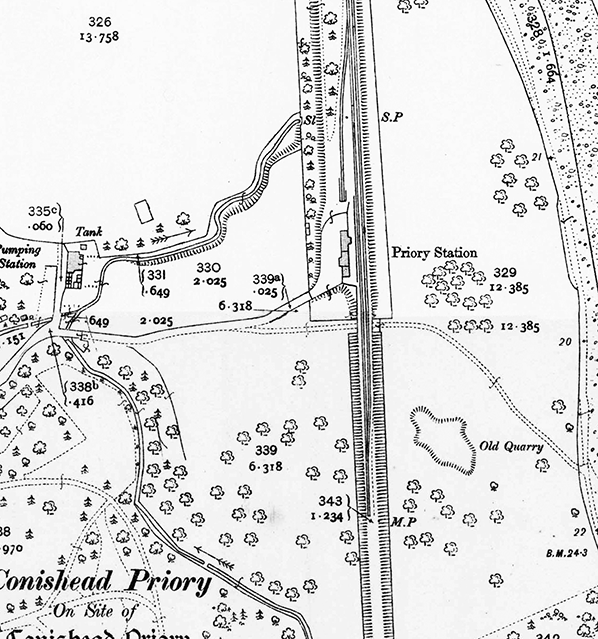
1913 1:2,500 OS map. The station stands in the grounds of the Conishead Priory Hydropathic Mansion. ‘Priory Station’ is named: in this and other editions of OS maps ‘Conishead’ seems not to have been given as part of the name. The single platform is west of the double track, and three elements are shown to form the station buildings, the central one being the stationmaster’s house. A siding is shown branching from the up line just north of the station which was probably installed to handle the coal for the Priory’s gas works and perhaps carriages of the Hydro’s richer clientele. The double-track railway reduces to a single track about 100yd south of the station, having crossed a bridge over a minor road; beyond this the embankment continues although it was never to carry a railway. A forecourt is shown which is likely to have been used by conveyances carrying passengers and/or their luggage between the station and the Priory Hydro, reached by the track leading westwards from the station. There is no signal box as such; the lever frame to operate the signals was within the station buildings.
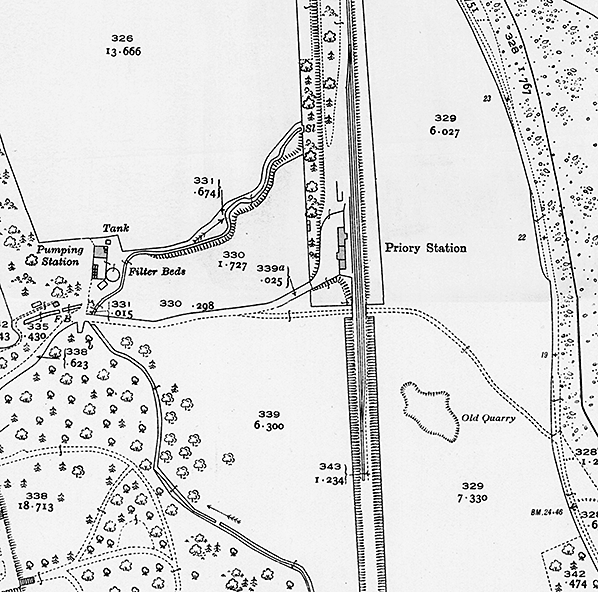
1939 1:2,500 OS map. Trains ceased to run to Conishead Priory station in 1916 and the double-track line was singled between North Lonsdale Crossing and the Priory, although double track has been retained at the southern terminus. At this time the line is used only as a siding for waggons. The siding and signal posts have been removed. Although closed, the station continues to be named as if it were open, and even the 1: 2,500 map of 1970 identifies it as ‘Priory Station’.
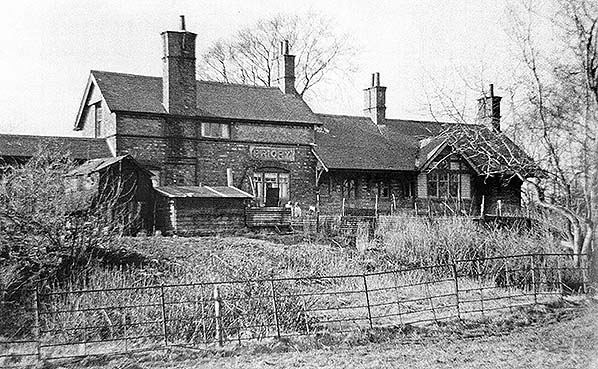 The platform elevation of Conishead Priory station in 1955, looking west. By this time it had been closed to passengers for almost forty years and the tracks had been removed. A nameboard remains fixed to the wall of the stationmaster’s house, reading simply ‘Priory’; there was remarkable inconsistency in how the station’s name was rendered. The single-storey station buildings are to the right of the house. The roof is swept forward and supported on brackets to provide shelter on the platform. The timber section under a gable was the booking office which also contained the signal lever frame. To the left of the house is the toilet block. The house is in residential use.
Photo by Michael Andrews 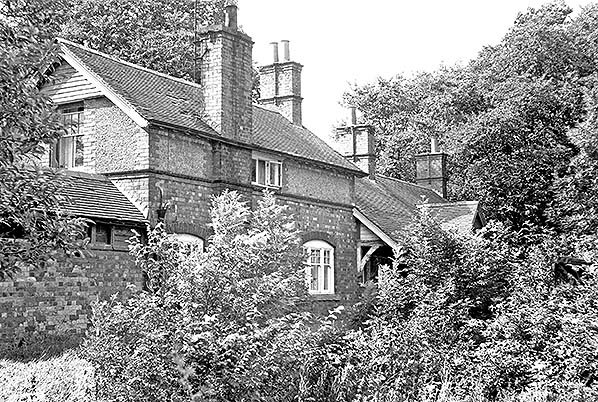
Conishead Priory station c1960 looking north-west at the platform elevation. The stationmaster’s two-storey house is in residential use. Since the photo of 1955 the nameboard has been removed from the building. Trees and shrubs have invaded the former trackbed and are partly obscuring the single-storeyed station building to the right of the house, but one of the brackets supporting the roof over the platform is visible.
Photo by Alan Headech courtesy of the Cumbrian Railways Association 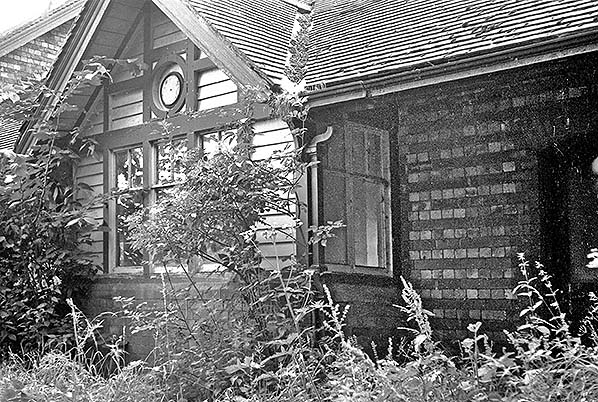
Conishead Priory station c1960, looking south-west at part of the platform elevation. This gabled timber section, with an attractive overhanging gable, was the station’s booking office. The signals were operated from a frame within the office. A clock, bereft of hands, is still in place above the office window. The brickwork to the right and on the gable of the stationmaster’s house (left, upper) is laid in contrasting coloured courses. Care was taken with the design to make the buildings attractive to the well-to-do clientele of the station.
Photo by Alan Headech courtesy of the Cumbrian Railways Association
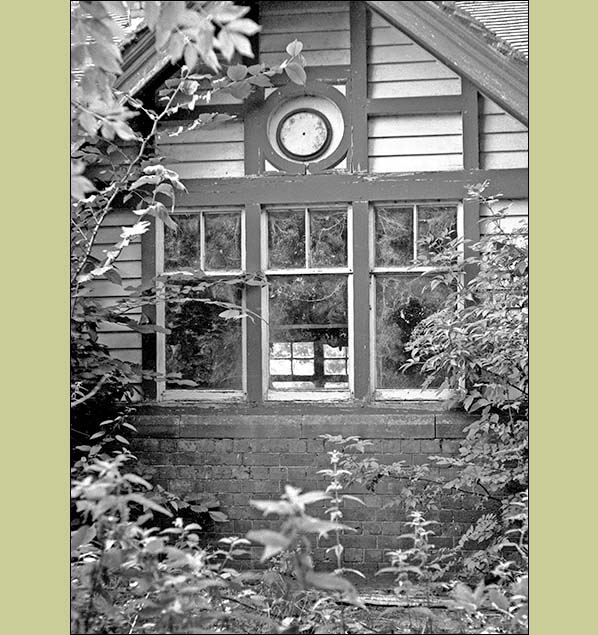 Conishead Priory station c1960, looking west at part of the platform elevation. This gabled timber section was the station’s booking office. The signals were operated from a frame within the office. A clock, relieved of its hands, is still in place above the office window.
Photo by Alan Headech courtesy of the Cumbrian Railways Association
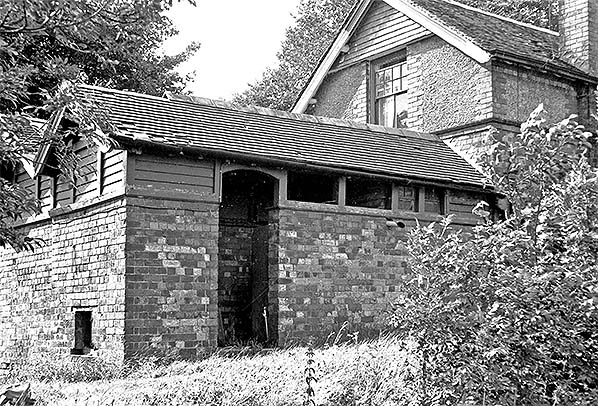
Conishead Priory station c1960, looking north-west. In the foreground is the former toilet block which, unlike at many stations, is completely under cover; the comforts of the first-class gentlemen passengers were clearly taken into account. The stationmaster’s house is to the right.
The remains of the buffer stop and the masonry of the loading bank at the southern end of the abandoned and overgrown siding at Conishead Priory station (c1960). Although the station did not officially handle goods, coal was brought here for the gas plant at Conishead Priory Hydropathic Hotel and small goods traffic, conveyed in the mixed (passenger and goods) trains will have been dealt with. Some wealthier passengers possibly travelled in private rail carriages which could have been stabled in this siding.
Photo by Alan Headech courtesy of the Cumbrian Railways Association
|

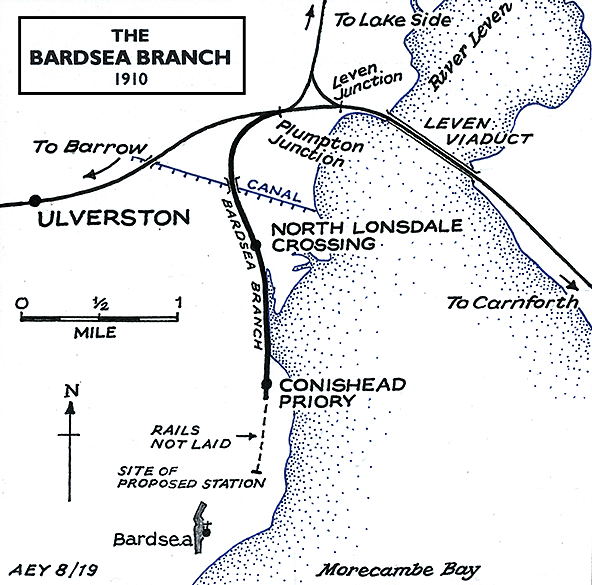

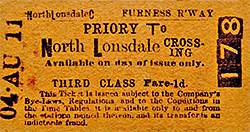 Conishead Priory was the first Furness Railway passenger branch to close when the train service was suspended on 6 March 1916; Bradshaw continued to show the service until June 1916. Formal closure took place on 1 January 1917, a date on which many of Britain’s quieter stations were closed to release staff for military service. Although some of these stations reopened after the end of the war, passenger trains were never reinstated on the Conishead Priory line. The Hydro closed in the 1920s, and its renaissance as a convalescent hotel for injured coal miners from County Durham depended on them travelling by train, but the Priory station did not reopen for their use; they used Ulverston station instead. Please see the
Conishead Priory was the first Furness Railway passenger branch to close when the train service was suspended on 6 March 1916; Bradshaw continued to show the service until June 1916. Formal closure took place on 1 January 1917, a date on which many of Britain’s quieter stations were closed to release staff for military service. Although some of these stations reopened after the end of the war, passenger trains were never reinstated on the Conishead Priory line. The Hydro closed in the 1920s, and its renaissance as a convalescent hotel for injured coal miners from County Durham depended on them travelling by train, but the Priory station did not reopen for their use; they used Ulverston station instead. Please see the 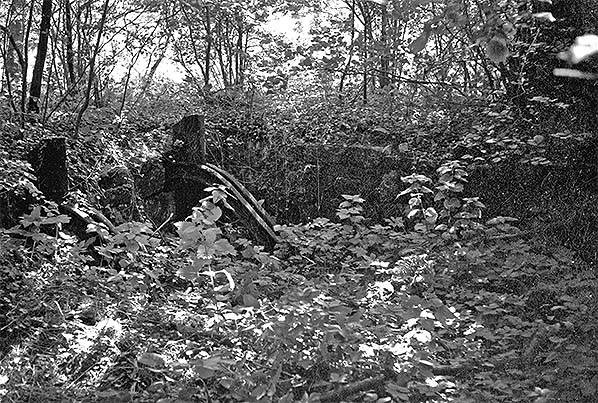

 Home Page
Home Page