The Sandgate Hill lift was built in response to the rising amount of traffic in the Sandgate Hill area and to ease the tough climb up to The Leas. The lift was under construction at the same time as the Hythe & Sandgate Tramway, and its lower station was a short walk from its intended terminus. Sandgate Hill was one of four cliff lifts in Folkestone. Two were built at The Leas, one opening in August 1890 and the other on 20 February 1893. There was also a lift at the Metropole Hotel which opened on 31 March 1904.
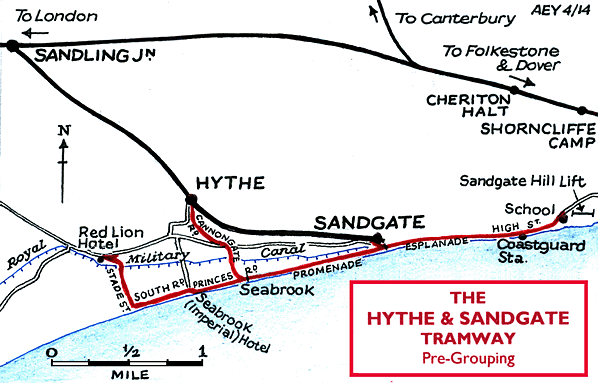
In 1890 the Sandgate Lift Company was formed with a capital of £6, 000. Much of the land required for the proposed lift belonged to Lord Radnor. An agreement to lease the ground for a period of fifty years was reached on 25 March 1892. Lord Radnor would receive a royalty of 2½% of the gross takings over and above £1,000 per annum. The Sandgate Hill Lift Company looked towards the tramway as a mainstay of income, and this was probably a contributory factor in the resolution of a long running dispute between Lord Radnor and the Folkestone Hythe and Sandgate Tramway about the gauge of the tramway which almost led to the tramway stopping short of its planned Sandgate terminus. If the tramway did not reach its terminus at the bottom of Sandgate Hill it would reduce Lord Radnor's revenue from the lift. The land at the top end belonged to the War Department who readily agreed to the building of the top station for an annual payment of twenty shillings.
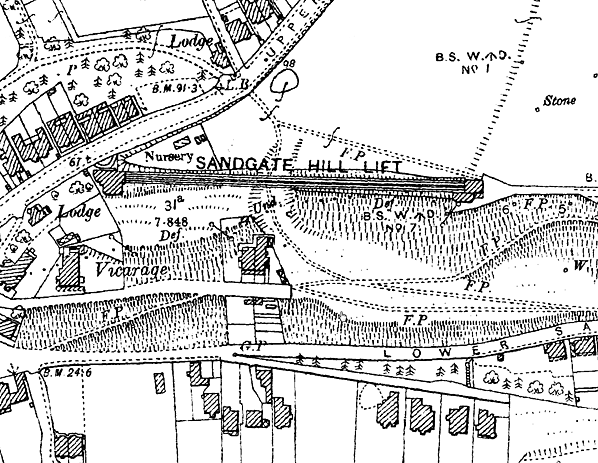
1898 1:2500 OS map shows the Sandgate Hill lift as built. The 40' wide bridge over a footpath that would later become Radnor Cliff Crescent is seen close to the midway point. Note Martello Tower No.4 is not shown, even though it was built in the first decade of the nineteenth century. It was omitted from the maps for security reasons as it was still an active military installation.
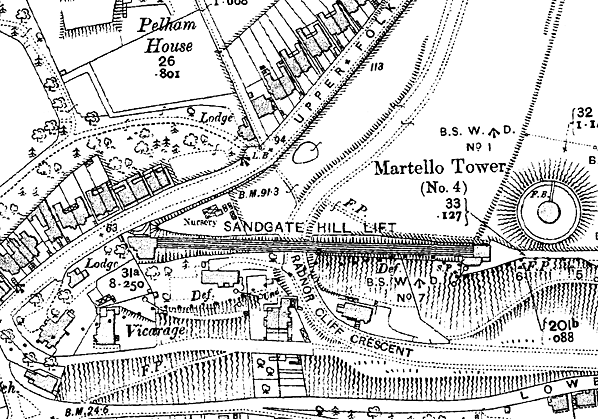
1907 1:2,500 OS map. Radnor Hill Crescent has now been constructed although most of the housing along it has yet to be built. Martello Tower No.4 is no longer in active military use and is now shown.
The plans for the lift were drawn by Reginald Pope under the guidance of CE Robinson, a civil engineer of London and Torquay who had designed the Lynton - Lynmouth cliff lift. The lift was built with a total track length of 670½ ft and a gradient of 1 in 4¾ (1 in 7 over the track that was to later become Radnor Cliff Crescent) with a gauge of 5ft 6in. It was a unique hybrid between a conventional water-balance lift and a normal tramway. The elegant wooden cars were built by Messrs Worthington Brothers of Hythe.
The two cars were joined together by a ½" diameter steel cable which passed round an inclined wheel at the top station. Steel rollers were placed in the centre of the track at regular intervals to guide the cables. A conductor on each car operated the sliding brakes which were instigated by hydraulic rams. These would be applied automatically if the speed ever exceeded 4mph. There was a 17,000 gallon water tank at the upper station and a 21,000 gallon water tank below the floor of the waiting room in the lower station. A gas engine powered the pumps that returned the used water to the upper station. The cater for any loss of water the tank in the upper station was also supplied by the Folkestone Water Company.
The tramway came in useful for assisting the construction work on the lift by transporting materials to the site. The wooden bodies of the lift cars are believed to have been carried over the tramway, but not on their wheels as has often been wrongly claimed, simply because of the wider gauge of the lift.
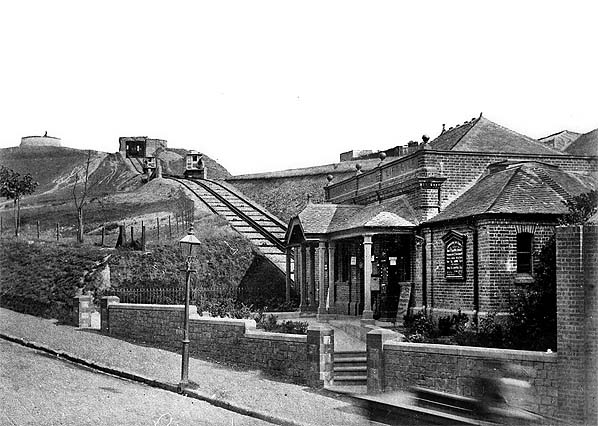
One car is seen on the Radnor Cliff Crescent bridge approaching the lower station on Sandgate Hill in its early years before shrubs and bushes were planted along side the track to consolidate the embankment and provider some protection from the weather. Guide rollers are seen in the centre of the track. In the distance, the other car is approaching the upper station, with Martello Tower No.4 on the far left. The bridge over Radnor Cliff Crescent is seen close to the midway point. Here the gradient eases from 1 in 4¾ to 1 in 7.
Photo from Folkestone Public Library
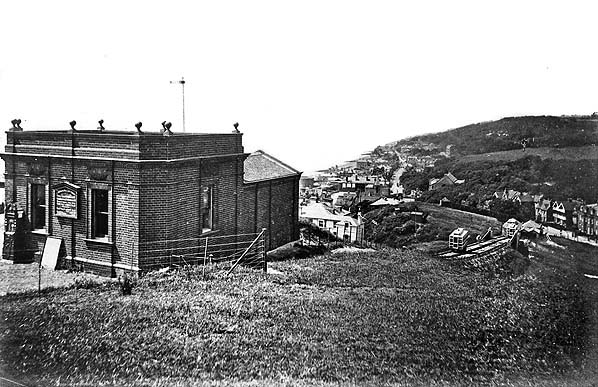
The rarely photographed upper station on The Leys; the two cars are seen approaching Radnor Cliff Crescent bridge. A chocolate vending machine is seen in front of the building. The lift semaphore signal is seen above the roof. If the arm was in the horizontal position this indicate to the public that the lift was in use
Photo from Folkestone public library.
Sandgate Hill lift opened on 20 February 1893. The lower station was a short distance up Sandgate Hill and the upper station on The Leas was close to Martello Tower No.4. (74 Martello Towers were built along the coast of Kent and East Sussex, between 1805 and 1808 to guard against invasion by Napoleon along with other defensive measures such as forts, redoubts and the Royal Military Canal). During the first day of operating, the lift carried nearly five hundred passengers. For many years it was heavily used transporting passengers each way, and on a very busy day it would carry about three thousand people. At the end of its first year it was able to pay a huge 20% premium to its investors, which was good news for the South Eastern Railway as both the tramway and the lift benefitted each other.
hill_lift3.jpg)
View from The Leys as two cars approach the midway point. Shornecliffe Camp is seen on the hilltop in the distance.
Copyright picture from John Mann collection
Curiously enough, the Folkestone, Sandgate & Hythe Tramway Co Ltd had itself considered building a water-balance cliff lift between Sandgate and Shorncliffe Camp, and a parliamentary Bill for this was presented in 1892. It seems likely that the proposal came about because of Lord Radnor’s stubborn refusal to allow the tramway into Sandgate. Frustrated by this, there was only one direction left - northwards, straight up the hillside. The tramway company’s Ernest Wilks surveyed the route and estimated it would cost £3,900, a fairly expensive venture. Partly owing to the War Department’s lack of interest and Lord Radnor’s eventual change of mind, the idea failed to pass the planning stage, yet surprisingly the ‘Shorncliffe Camp & Sandgate Lift’ continued to be mentioned, even as late as 1908, when suggestions for its construction were revived.
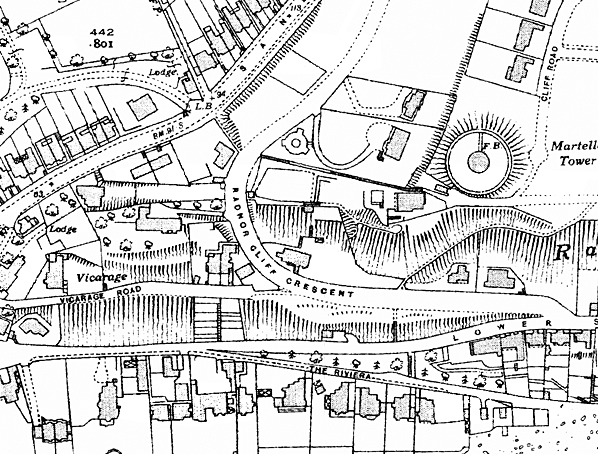
1938 1:2,500 OS map. 20 years after the lift closed the course of the track is still clear west of Radnor Cliff Crescent, but to the east of the road the earthworks have been removed and a larger building now stands on the site of the upper station.
In the early years of the twentieth century there were a number of schemes to build a new electric tramway between Folkestone and New Romney. In opposition to the new tramway it was claimed that the lift already catered for people travelling east towards Folkestone from Sandgate. In support of the new scheme it was pointed out that the lower station was a quarter of the way up Sandgate Hill, and the lift took passengers only to the top of The Leas which still left a mile walk into Folkestone; also, the lift did not open until 10am. The tramway was never built and the lift continued to be a popular tourist attraction.
In the early years of the 20th century Folkestone was a very fashionable holiday destination, and a day out in Hythe by lift and tram was always a popular excursion. ‘At the western end of The Leas stood the decorous and imposing red-brick upper station of the Sandgate Hill Lift. On opening the glazed, heavy wooden doors, the faint smell of machinery assailed the nostrils while an indistinct rumbling impressed itself upon the ear as the huge iron wheel, concealed beneath the floor, allowed one car to climb the hill as the other descended.
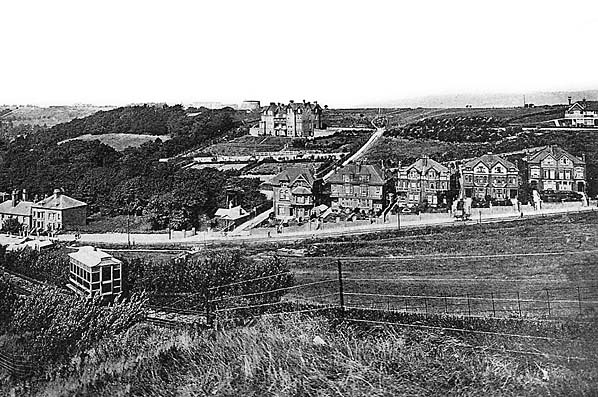
Having passed the midway point a car is seen approaching the upper station. The big house in the distance is Pelham House (now part of Folkestone School for Girls) and on the horizon is
Martello Tower No.5.
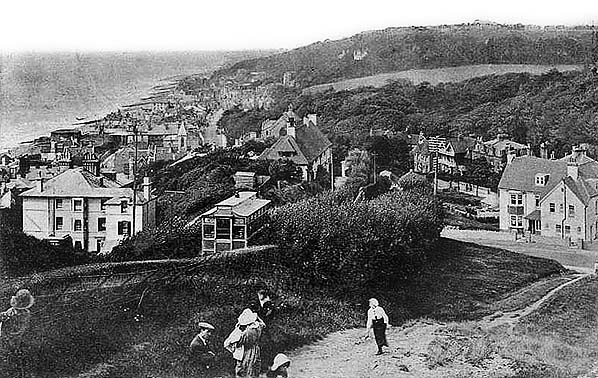
The Sandgate Hill lift seen from the footpath running up from Radnor Hill Crescent (see 1907 map) in its last days. Spade House, at one time the home of author HG Wells, is seen on the left.
‘As the lift car slowly eased to a halt, the attendant would open the door to enable its load to disembark while those who had paid their penny toll filed into the car. Sitting in a row along either side, their hearts would beat faster as water, gushing into the tank beneath, heralded its departure. Once the ready to go bell had been rung from the lower station, the brakesman would pass along the side, step upon the canopied platform at the front end and grip the brake wheel, easing it until the car began to sink.
‘The comparative gloom of the building was left behind, causing eyes to squint as the sun’s rays burst through the windows. Running down the gentle gradient, most heads would be tempted to gaze seawards before looking ahead to watch the other car make its simultaneous journey uphill. Once the cars had passed each other, Radnor Cliff Crescent was immediately crossed via an ornate iron bridge, whereupon the steeper gradient resumed.
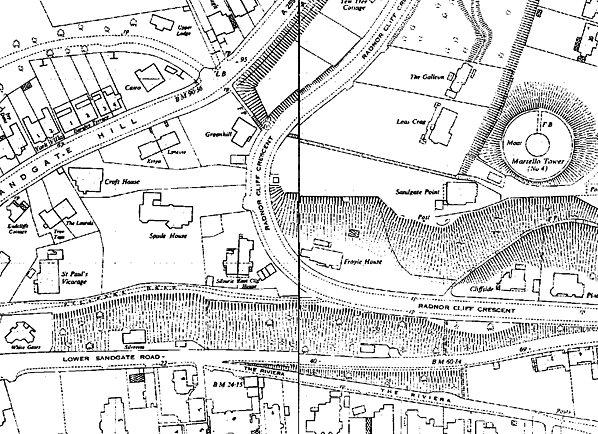
1957 1:2,500 OS map. The building standing on the site of the upper station is identified at Sandgate Point and the lower station building is now called Croft House. The trackbed west of Radnor Cliff Road is still shown. Today this is in the grounds of Spade House, the former home of author HG Wells and now the Wells Nursing Home.
‘A few moments later the brakesman turned his wheel, slowing the car to cause it to gently glide to a halt at the lower station. Here the sound of water gushing out of the car’s tank accompanied the passengers exit as they followed one another, surrendering their tickets, before entering the impressive lower station. Here it was possible to make use of the commodious lavatories with their strikingly tiled patterns assimilating those so favoured by the Greeks. In the main hall a bookstall tempted a purchase of a newspaper, likely woefully portending the coming embroilment, or a journal to while away the loose hours, or maybe a picture postcard for that maiden aunt at Sydenham.
hill_lift12.jpg)
The lower station is still easily recognisable in June 2014 despite two additional storeys
being added to the building.
Photo by Nick Catford
‘Out into the sunshine once more, it was impossible to resist one last look at this strange machine as the lift car ascended before turning to walk downhill to find the start of the tramway.'
As war with Germany approached the Leas and Metropole Hotel lifts were still popular and profitable but the Sandgate Hill lift was not doing so well and by 1913 takings were less than a fifth of those at the two Leas lifts. With the outbreak of war in August 1914 the summer season was in 'full swing' but soon everything changed. Within a few months all the plush hotels were occupied by troops who had arrived from all over the country and Folkestone became a garrison town. While the tramway service was suspended the lift remained in operation but, with the advent of motor-buses and the lack of holidaymakers, it was doomed. In July 1918 the service was suspended due to lack of maintenance and the remaining staff were made redundant. The following month the company agreed that the lift should remain closed until the end of the war when labour and material would become available to make the necessary repairs.
hill_lify10.jpg)
Looking east along the alignment from Spade House in June 2014. The abutments of the bridge over Radnor Cliff Crescent are seen.
Photo by Nick Catford
In April 1919 the directors met to discuss the future of the lift. Company finances were in a poor state with a bank balance of £29 16s 6d and a repair bill of at least £500 before the service could be reinstated; the future looked bleak. An attempt was made to sell the lift; but there was only one interested party, Sandgate Borough Council, who made an offer of £500. The board rejected this asking for £750 which they considered a reasonable asking price. Two years later the Council responded saying that they weren't prepared to offer a penny more. A new offer was however received from a London architect, Mr. A.M. Cawthorne, who was prepared to pay £650 for the lease on the two properties and all the fixtures and fittings. Two years later on 25 june 1923, the company’s lease from Lord Radnor was transferred to Mr. Cawthorne. Mr. Cawthorne didn't want to operate the service. By the spring of 1924 the rails had been lifted and the bridge over Radnor Cliff Crescent had been dismantled. The company was wound up on 29 April 1924.
hill_lift14.jpg)
The abutments of the bridge over Radnor Cliff Crescent in May 2014. The abutments were constructed of cast concrete dressed in grey Kentish ragstone. The 40' span girder bridge was dismantled in 1924.
Photo by Nick Catford
Today the lower station is extant and known as Croft House. A further two storeys have been added, and the building has been divided into a number of flats, but the original building is still recognisable. The first section of the trackbed is intact and overgrown almost up to Radnor Cliff Crescent. The trackbed is in the grounds of Spade House, the former home of author HG Wells and now the Wells nursing home. The stone bridge abutments either side of Radnor Cliff Crescent are extant but nothing else remains between here and the site of the top station close to the now ivy-covered Martello Tower. A house called Sandgate Point at the extreme western end of The Leas is on the site of the upper station.
Click here for more pictures of the Sandgate Hill Lift
Source:
Special thanks to Brian Hart for photographs and information and for answering my numerous questions.
See also: Hythe & Sandgate Tramway
Sandgate branch railway: Click on the station name:
Sandling Junction, Hythe & Sandgate |

