
Station Name: HOLMFIRTH[Source: Alan Young
Holmfirth Station Gallery 3: Spring 1984 - February 2016 73.jpg) Holmfirth station looking north-east in spring 1984. The station house with its insensitive two-storey extension across the platform is seen with the verandah and former goods warehouse beyond.
Photo by Nick Catford 74.jpg)
Holmfirth station looking east in spring 1984. The station house is seen far right and beyond the break in the platform, which allows access from Station Road, are the building and verandah dating from the 1890s expansion of the station facilities.
Photo by Nick Catford 75.jpg) Looking south at Holmfirth station in spring 1984. The verandah and office range are substantially intact. The station building is in residential use and has been extended over the platform.
Photo by Nick Catford 76.jpg) Holmfirth station looking south-west in spring 1984. The disused coal drops and warehouse are in the foreground. The single platform is to the left, with a few edge stones missing, and the substantially intact passenger buildings are in the distance.
Photo by Nick Catford 77.jpg) The passenger platform and goods warehouse at the disused Holmfirth station looking north-east in spring 1984.
Photo
by Nick Catford
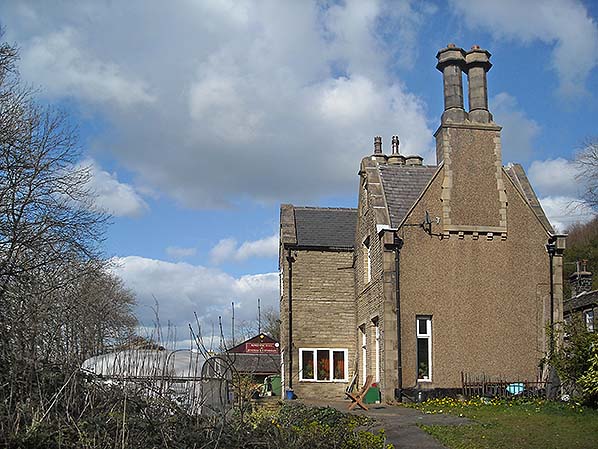 The station building at Holmfirth, looking north-east in April 2014. The nearside wall has been rendered and single-storey buildings removed. The platform is still visible. The two-storey extension onto the platform has a much more appealing roof than is seen in the 1980s views. In the background is a ‘Kingdom Hall’ building occupying the former trackbed.
Photo by Alan Young 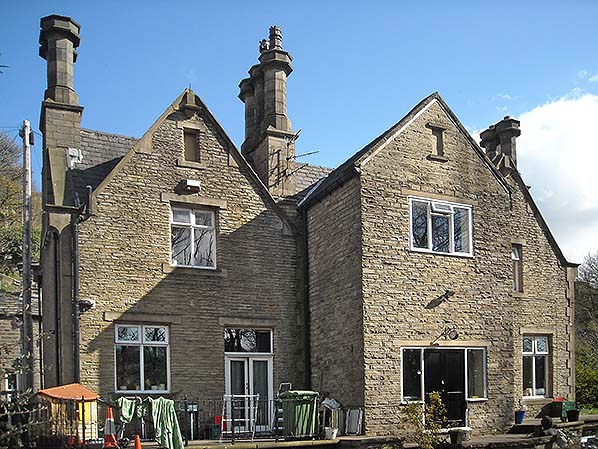 The platform-side elevation of the station building at Holmfirth, looking south-east in April 2014. Much of the character of this Tudoresque building has been retained, including the soaring chimneystacks, and the extension onto the platform complements the architecture of the old building.
Photo by Alan Young 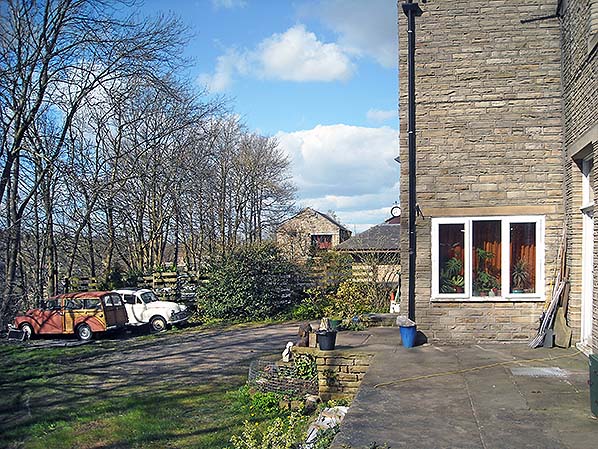 A north-eastward view from the platform in front of the station building at Holmfirth in April 2014. In the foreground is a modern extension to the building. The most distant structure is the old goods warehouse which, like the station building, is in residential use. A Jehovah’s Witnesses’ ‘Kingdom Hall’ is seen between the warehouse and the station building.
Photo
by Alan Young
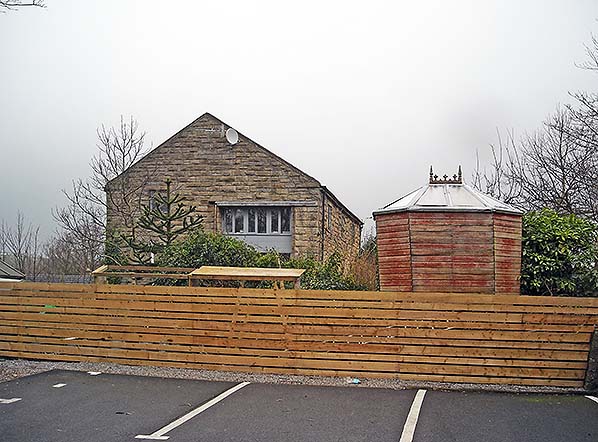 The former goods warehouse at Holmfirth station has been converted for residential use, as seen in February 2016. Goods traffic ceased to be handled at the station in May 1965, when it closed entirely.
Photo by Alan Young 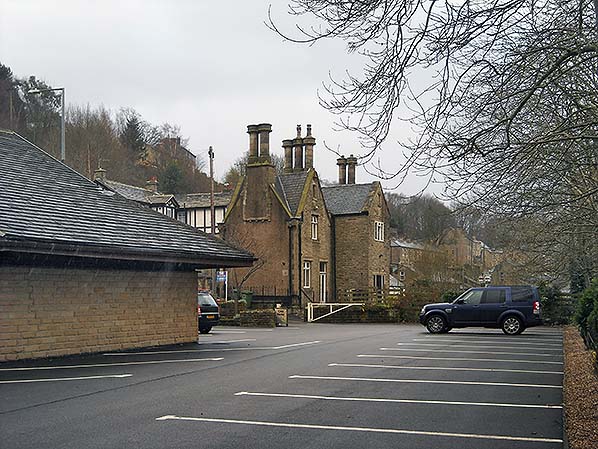 Looking south towards the station building at Holmfirth in February 2016. The car park serves the ‘Kingdom Hall’ seen left, built on the railway trackbed and extending onto the site of the platform.
Photo by Alan Young 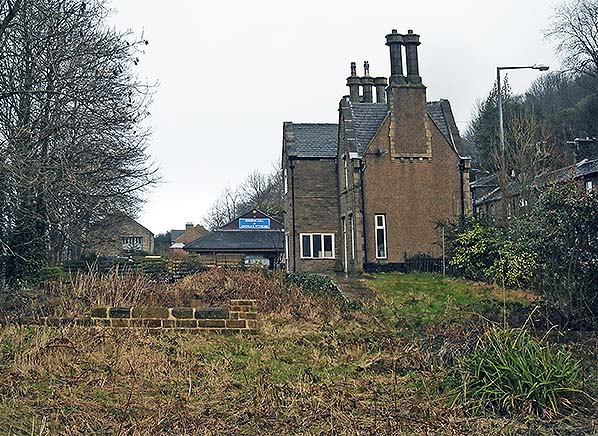 Holmfirth station, looking north-east in February 2016, about 50 years after the station closed to all traffic and the rails were removed. The single platform is seen on the right, with the station building beyond; a two-storey extension spreads onto the platform. Beyond is a Jehovah’s Witnesses’ ‘Kingdom Hall’ and, partly obscured by trees, the old goods warehouse now in residential use. At the time of this photograph the station house is unoccupied and an estate agent’s sign implies that the trackbed in the foreground is likely to be used for house-building. Photo by Alan Young 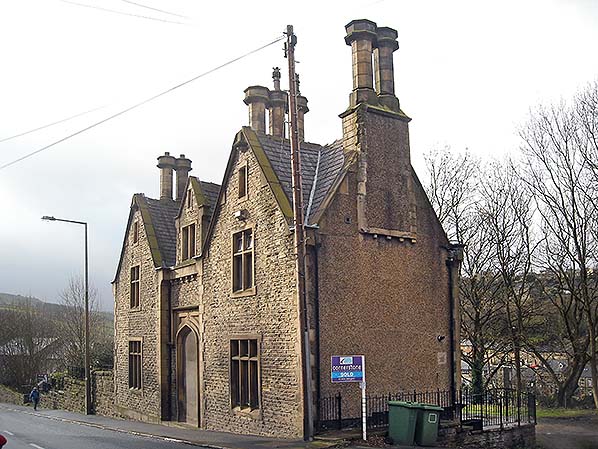
Looking west across Station Road at Holmfirth’s old station house. It retains its Victorian character, constructed in a Tudor Gothic style in vogue at the time and has been granted Grade II listing. The building has benefitted from the removal of the black soot that formerly coated it, which has enabled the architectural details to be enjoyed. The retention of the lofty chimneystacks is particularly welcome. The blocked-up central door was the passenger entrance to the station until the 1890s. At the time of the photograph – 2 February 2016 - the building is standing empty, awaiting its new residents.
Photo
by Alan Young
Click on thumbnail to enlarge
|










 Home Page
Home Page