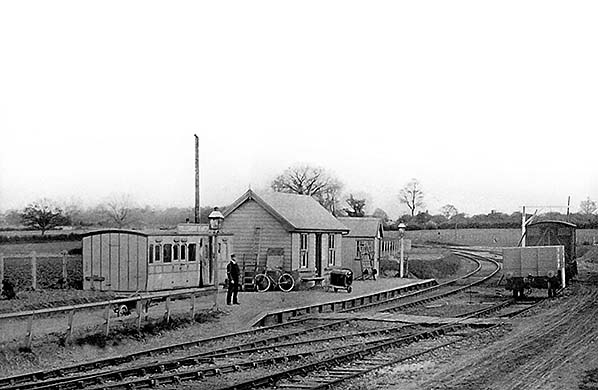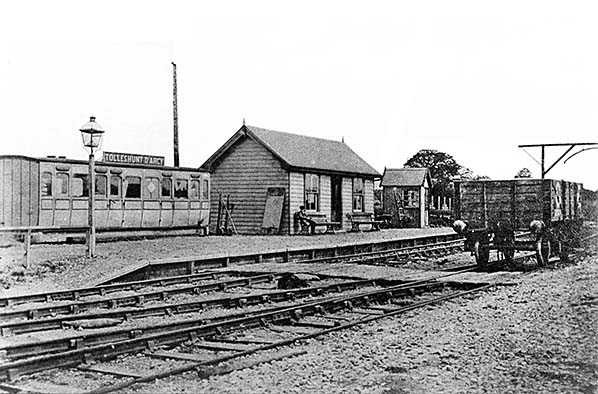
Station Name: TOLLESHUNT D'ARCY[Source: Darren Kitson]
 The sterility of this scene suggests very soon after the station opened. The porter-in-charge surveys his domain while a trunk sits on a trolley, no doubt to be loaded onto the next train. It appears the station had no shortage of various types of barrow and trolley, five being visible in this photograph. In contrast, oil lamps were hardly abundant and the point of the two seen here was obviously to mark the platform ramps. Another lamp was later added, fixed to the wall of the station building, while one or two more may have been provided inside the station building. On the siding, the GER open wagon appears to be brand new. The goods yard, such as it was, bottom right, was just a rutted, perhaps ash or clinker, surface at this time. Surviving records show mentions were made of certain goods yards along the line needed "making up" and this one was among them. This was before the days of tarmacadam so the making up was probably done using crushed stone or gravel.
Photo from John Mann collection  
1923 1:2,500 OS map. Structures, from north to south, were grounded carriage body, station building and lamp hut. The small building towards bottom right was a permanent way hut. At the top of the map the station house is shown but not labelled as such. The double-ended siding can also be seen, as can its unusually, for this line, long headshunt at the Tollesbury end.

Some twenty years since the track beyond Tudwick Road was lifted, this is the scene as shown on the 1973 OS map. All former railway buildings, including the permanent way hut, have gone and the station site is now occupied by industrial buildings. Today, 2024, the site is still industrial but the buildings have been altered or relocated in the case of the long, narrow building. Station House is labelled as such and was subsequently heavily altered to approximately twice its original size. This was the only house on the Kelvedon & Tollesbury to be built for and occupied by railway staff; how this came about is described elsewhere in these pages.
 Tolleshunt D'Arcy on an unknown date in Great Eastern days. A train is approaching from the Tollesbury direction and it would appear the porter-in-charge has a small package to hand to the guard. As at other stations on the line the barrow crossing is seemingly oddly positioned, the reason for which is not known. The open wagon is standing partly on the headshunt of the double-ended siding, the headshunt ending at the level crossing behind the camera. The headshunt at the Tollesbury end was considerably longer. The small hut at the far end of the platform was a lamp room while the carriage body served as a store and parcels lock-up. There was also a permanent way hut, out of view here around the curve. Note the horse and trap on the right. This appears to have been a passenger vehicle so one may wonder why it was in the goods yard and conveniently parked beside the barrow crossing. The probably answer is the only other access to the station was a relatively narrow path from the level crossing upon which turning a horse-drawn vehicle may have been difficult. This path can be seen coming in behind the railings on the left. The wheels of the trap are very narrow, this being typical of these vehicles and far from ideal on the rutted, muddy roads of the time.
Copyright photo from John Alsop collection 
A further view from GER days and this time looking towards Kelvedon. The white diamond on the carriage body appears in many photographs but its meaning is a mystery. The cottage in the background was accommodation for the porter-in-charge and is often misdescribed as a 'stationmaster's house'. It still exists, in extended form, and at the time of writing was named 'Station House'. It was built in 1912 by contractor M. Richards at a cost of £255, the GER having previously agreed a budget of £308. The rent was 3/- per week; as mentioned elsewhere the GER had intended to charge 5/- per week but this was found to be almost double the going rate for this particular area. Two other buildings bearing the same name are known to exist along the line but this one at D'Arcy is the only one known to have been built for the GER and occupied by a member of staff.
Copyright photo from John Alsop collection 
A postcard view of the station also in GER days. Although the carriage body is in the background, oil lamp aside this photograph offers an unobstructed view of it. The body bears the hallmarks of being very early GER. The distinctive windows date from the Samuel Johnson and William Adams eras; Adams succeeded Johnson but perpetuated the designs of his predecessor. The body had a luggage compartment, indicated by the double doors left of centre. It may have been a Luggage Composite.
Copyright photo from John Alsop collection  While the camera angle may be playing tricks it does appear a slightly longer nameplate has been fixed to the running-in board although if this was the case the reason cannot be explained. A lady's bicycle is present and seemingly supported by some form of stand. Perhaps the owner had cycled from the village or a remote farm to catch a train. No photographs have come to light showing the right-hand end of the carriage body in its entirety but this one does show, in part, the box fixed to the end wall. What this was cannot be confirmed. It may have been nothing more than a ventilator fitted after the body was grounded. It resembles the housing for an acetylene gas generator for carriage lighting but the Great Eastern Railway did not use this form of lighting. Instead it manufactured its own gas using the Pintsch system, initially at Stratford and then Norwich with gas transported to where it was needed around the system in specially provided tank wagons.
Photo by B K Blencowe 
A postcard view postmarked April 1926 and facing due west along Station Road which is today the B1026 meandering its way between Maldon and Colchester. D'Arcy (as local people tend to call the village) station was to the left. As can be seen the road at this time was still a rutted track and there was quite a hump as it crossed the railway. The station was at a remote spot to the north of the village which may have been the reason why the staff cottage, left, was eventually provided in 1912. As mentioned elsewhere the cottage has today been extended towards the former level crossing. Ignoring the 'Station House' nameplate on the building and despite commercial premises now occupying the station site, to those with an eye for former railway locations it remains reasonably obvious that a railway once existed here.
Photo from John Mann collection  A rather poor quality view, the photographer being watched by what was perhaps his wife. The period is early LNER days as the carriage body and station building have been repainted in that company's livery but the original running-in board, perched on the roof of the body, remains. This time the white diamond device on the carriage body is absent. Note that the platform facing has been renewed and apparently with redundant sleepers.
Photo from Penny Wilson  A further view from early LNER days, this time with a staff member standing in an open doorway of the carriage body. Photographs show that various fittings on the exterior of the station building came and went. In this scene two poster boards have appeared. Various barrows and trolleys are again prevalent while on the right a stack of barrels awaits, no doubt, loading onto a train. By now the wooden lamp room as been replaced by a brick hut, far right. With the station name shouting from the roof of the carriage body and the name also appearing on lamp casements and bench seats, arriving passengers would be in no doubt as to where they were.
Photo from Joan Hart
|
 Notes: At the time the Kelvedon & Tollesbury was built, Tolleshunt D'Arcy was a mere scattering of farms and cottages. Even today its population is only just topping the 1,000 mark. The station was situated at what today is still a remote spot about half a mile due north of the village centre, so it's perhaps surprising the station, 6 miles 40 chains from Kelvedon, was one of those originally provided for the opening of the line in 1904.
Notes: At the time the Kelvedon & Tollesbury was built, Tolleshunt D'Arcy was a mere scattering of farms and cottages. Even today its population is only just topping the 1,000 mark. The station was situated at what today is still a remote spot about half a mile due north of the village centre, so it's perhaps surprising the station, 6 miles 40 chains from Kelvedon, was one of those originally provided for the opening of the line in 1904.
 Opposite the station, therefore on the Up side, was the usual double-ended siding and goods yard, such as the latter was. This loop had a longer headshunt at its Tollesbury end than was found elsewhere along the line, perhaps because heavy agricultural traffic was expected at this farmland-surrounded station. A loading gauge and 10cwt (half ton) weighing machine were provided.
Opposite the station, therefore on the Up side, was the usual double-ended siding and goods yard, such as the latter was. This loop had a longer headshunt at its Tollesbury end than was found elsewhere along the line, perhaps because heavy agricultural traffic was expected at this farmland-surrounded station. A loading gauge and 10cwt (half ton) weighing machine were provided.


 Home Page
Home Page