Notes: Following the very early closure of Scarning station, Wendling was the first stop for trains heading west from Dereham. The station was 22 miles and 35 chains from Lynn. The main facilities, both goods and passenger, lay on the south (up) side of the railway. The public entrance was off a short lane from the village. The lane then turned right to skirt the station yard before crossing the railway on an over-bridge. There was a substantial and ornate main station building at the eastern end of the original up platform In later years the platform was extended placing the building mid-way along its new length. Its roof-line lay at a right-angle to the rails, the roof of slate over walls of Norfolk flint with some brick facing. A tall chimney-stack came off the west end wall where there was a gable-end, also slate-roofed. Stanley C Jenkins, in his book about the railway asserts the platform frontages were protected by substantial wooden canopies, supported by large curving brackets with trefoil spandrels. Later, immediately west of the original building, The Great Eastern Railway (GER) added a waiting room, this built of brick under a slate roof. It was heated and boasted a high chimney in the middle of the roof-line which was parallel with the rails.
Initially Wendling only had one platform. A new platform, 200 feet long was discussed in December 1873 and the expenditure for a covered way and platform was approved on 11 September 1878. Presumably this was when a passing loop was installed.
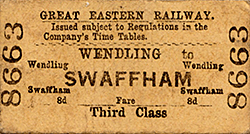 On the new down platform the company probably provided only a basic flat-roofed shelter with seating and a canopy over the platform. This was extended by provision of heated general and ladies' waiting rooms with large glazed windows behind a platform canopy which was approved on 1 February 1881 The platforms were lit by oil lamps. Originally the Lynn & Dereham Railway did not construct signal boxes: they were later added by the GER. At Wendling the ‘box was built, sometime around the turn of the century, on the platform adjacent to the new down-side waiting room. It was a large building in typical GER style, fully glazed on the upper floor, a brick rear wall and footings, and wooden boarding front and sides. The steps to the working floor were at the east end. In 1923 the LNER recorded Wendling signal box as having a Saxby & Farmer 22-lever frame. On the new down platform the company probably provided only a basic flat-roofed shelter with seating and a canopy over the platform. This was extended by provision of heated general and ladies' waiting rooms with large glazed windows behind a platform canopy which was approved on 1 February 1881 The platforms were lit by oil lamps. Originally the Lynn & Dereham Railway did not construct signal boxes: they were later added by the GER. At Wendling the ‘box was built, sometime around the turn of the century, on the platform adjacent to the new down-side waiting room. It was a large building in typical GER style, fully glazed on the upper floor, a brick rear wall and footings, and wooden boarding front and sides. The steps to the working floor were at the east end. In 1923 the LNER recorded Wendling signal box as having a Saxby & Farmer 22-lever frame.
Goods facilities comprised a short siding at the west end on the up side, shunted from the west forming a bay with a short dock at the extremity of the up platform. At the east end of the station a goods yard was shown on the 1884 OS map as accessed off a short loop off the up through line. A siding curved towards the station entrance off the road. It was shunted from the east. There was no covered goods shed but several buildings lined the curve of the siding and there was ample yard space.
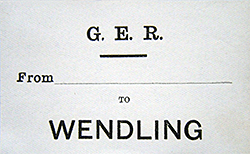 In 1854 Charles Horsley of Wendling requested permission to erect a granary at that station and to lay siding to it. Additional siding accommodation for 10 trucks was approved on 30 Sept 1863. On 12 August 1868 Charles Horsley asked permission to build a third granary so it seems likely that the three adjacent buildings shown in the maps below are Mr Horsley's granaries. A goods lock-up was authorised on 6 May 1874 In 1854 Charles Horsley of Wendling requested permission to erect a granary at that station and to lay siding to it. Additional siding accommodation for 10 trucks was approved on 30 Sept 1863. On 12 August 1868 Charles Horsley asked permission to build a third granary so it seems likely that the three adjacent buildings shown in the maps below are Mr Horsley's granaries. A goods lock-up was authorised on 6 May 1874
By 1906 the main passenger platform had been extended eastwards and the goods loop was lost as a consequence. A second siding was in place closer to the station building.
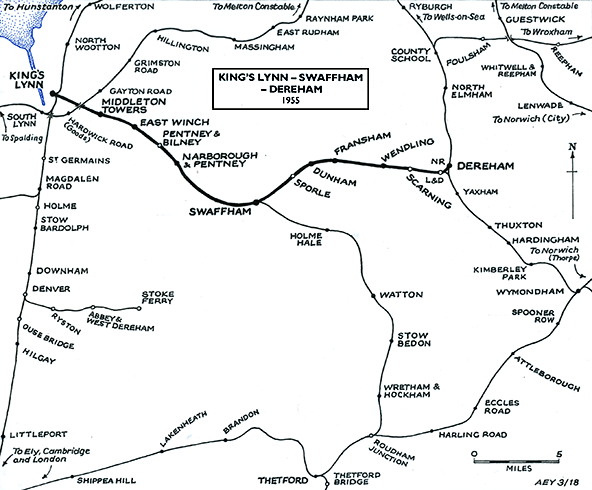
On the roadside in the vicinity of the station the 1884 and 1906 maps identified a large building as The Railway Tavern. In 1928, when the next map was published by the Ordnance Survey, the tavern had gone, replaced by a Post Office. Otherwise there was little outward change over the intervening years.
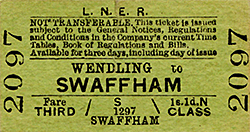 On 12 Jan 1853 Mr. Smith (a former guard East Anglian Line) was appointed station master at Wendling station. On 14 Jan 1857 Mr Smith was was reprimanded and cautioned for not attending to his duties. He clearly ignored these warnings as he lost his job on 6 March 1857 "for irregularity in performance of duties". Mr Bowler was appointed as his replacement, As he had done for other stations on this line, Stanley C Jenkins looked into some of the people running the station. Charles Wilby was Station Master at Wendling at one time and transferred along the line, in his case to Narborough, whilst his predecessor had moved on to Dunham. During the Edwardian period John Walpole ran the station, succeeded by William Woman around 1920 and H Pallentine, who stayed in LNER days. On 12 Jan 1853 Mr. Smith (a former guard East Anglian Line) was appointed station master at Wendling station. On 14 Jan 1857 Mr Smith was was reprimanded and cautioned for not attending to his duties. He clearly ignored these warnings as he lost his job on 6 March 1857 "for irregularity in performance of duties". Mr Bowler was appointed as his replacement, As he had done for other stations on this line, Stanley C Jenkins looked into some of the people running the station. Charles Wilby was Station Master at Wendling at one time and transferred along the line, in his case to Narborough, whilst his predecessor had moved on to Dunham. During the Edwardian period John Walpole ran the station, succeeded by William Woman around 1920 and H Pallentine, who stayed in LNER days.
Wendling was one of five intermediate stations on the Lynn & Dereham that, soon after opening, had become request stops. In 1866 it was served by three up and down trains on weekdays and one each way on Sundays. The first workings of the day did not leave Wendling until 10.02am, having crossed at the station, the only trains to do so there. However, on Saturdays, the Norwich market train that did not appear in the timetable, left in the down direction at about 9.05am. The return train ran from Dereham and left there for all stations to Lynn after the arrival of the 5.20pm market train from Norwich.
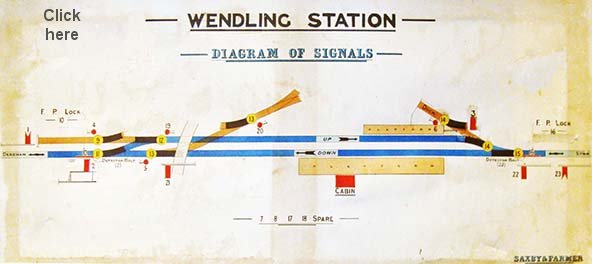
By 1882 matters had improved. The station was no longer a request stop. An up train left at 8.03am, presumably in connection with the large Tuesday Market at Lynn: on other weekday a mixed ran more or less in its path. Five further trains followed on weekdays but the Sunday train had gone from the tables. Going down, the market train to Norwich was now in the timetable, leaving at 9.13am on Saturdays. It was followed by five trains to Dereham. The return Tuesday only train from Lynn called at 9.15pm, its path filled by a mixed on Wednesdays only. On Mondays another mixed called at 10.20pm.
By LNER days in 1925 the mixed trains no longer ran. Wendling saw six up trains, seven on Saturdays, and no Sunday workings. Five down trains called and an extra one on Saturdays only. The 8.54pm departure from Lynn called at 9.43pm to set down only. In 1932 Wendling’s traders were served by an up direction pick-up goods that arrived at 7.50am and left at 8.15am and another in the afternoon: its time varied between weekdays and Saturdays. In the down direction the pick-up was at Wendling from 2.51pm until 3.20pm, but not on Tuesdays and Saturdays. On Saturdays it was present from 3.15pm to 3.35pm.
Diesel Multiple Units took over all passenger workings from the beginning of the 1955 winter timetable. The line saw a big increase in services: eleven up trains bound for Lynn stopped at Wendling, one more ran only to Swaffham where a change for Lynn was offered. Thirteen down trains stopped: one came from Thetford via Watton. There was no Sunday service on the line.
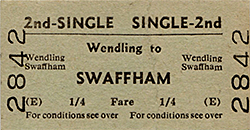 Despite BR’s modernisation attempts the end was signalled in Dr. Richard Beeching’s report The Reshaping of Britain’s Railways, published in March 1963 and closure of Norfolk’s branch lines began with some urgency. Additionally services on the Lynn & Dereham were run down by closure of general goods facilities at intermediate stations. In August 1966 Wendling became an unstaffed halt. The station’s passing loop was removed leaving only the former up platform in use. Closure notices were served in 1968 and the line, including Wendling station, closed to passengers with effect from 9 September 1968, with the last trains running on Saturday 7 September. Despite BR’s modernisation attempts the end was signalled in Dr. Richard Beeching’s report The Reshaping of Britain’s Railways, published in March 1963 and closure of Norfolk’s branch lines began with some urgency. Additionally services on the Lynn & Dereham were run down by closure of general goods facilities at intermediate stations. In August 1966 Wendling became an unstaffed halt. The station’s passing loop was removed leaving only the former up platform in use. Closure notices were served in 1968 and the line, including Wendling station, closed to passengers with effect from 9 September 1968, with the last trains running on Saturday 7 September.
After closure, Wendling station briefly achieved fame and a place in television history by being used for location filming in an episode of Dad's Army called Battle School first broadcast on 18 September 1969. See Wikipedia (Dad's Army - Battle School). It also features briefly in another episode The Day the Balloon Went Up, broadcast on 30 September 1969.
The site of Wendling station was lost in the latter half of the 1970s during the construction of the 7 mile East Dereham bypass which was built on part of the disused Lynn - Dereham railway line was opened in spring 1978.
Additional source GER board minutes. Additional research by Darren Kitson.
Route map dawn by Alan Young. Tickets from Michael Stewart.
Click here for a brief history of the Lynn & Dereham Railway
See other stations on the Kings Lynn - Dereham line: Middleton Towers, East Winch, Pentney & Bilney, Narborough & Pentney, Swaffham, Sporle, Dunham, Fransham, Scarning & Dereham (EAR) |

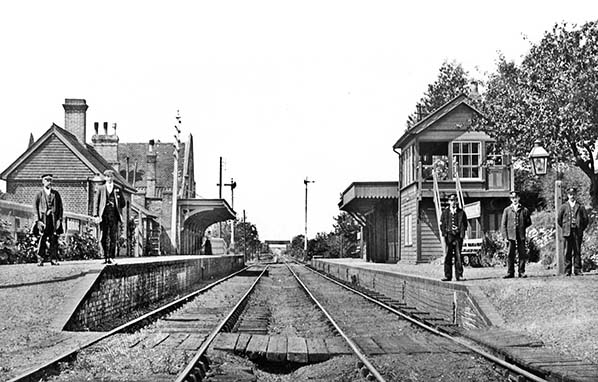 The station staff pose for the photographer at Wendling station in this view looking west through the station taken before November 1905.
The station staff pose for the photographer at Wendling station in this view looking west through the station taken before November 1905.
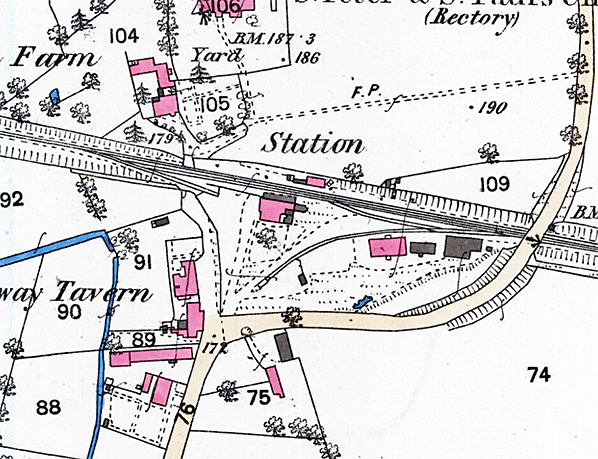
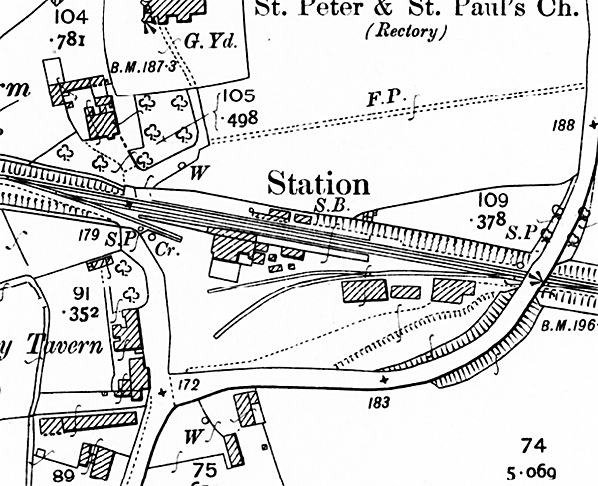
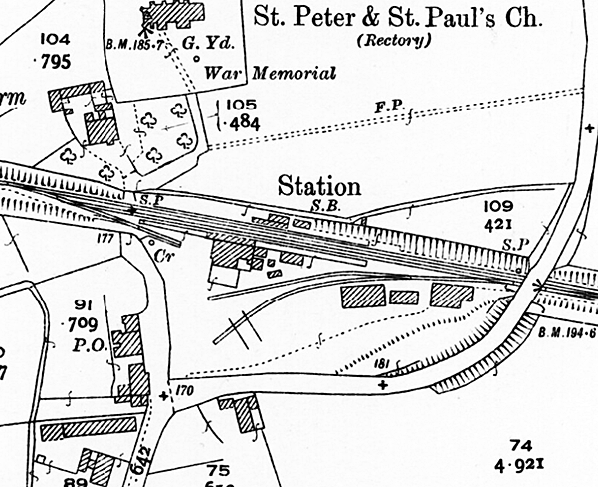
.jpg)
.jpg)
.jpg)
.jpg)
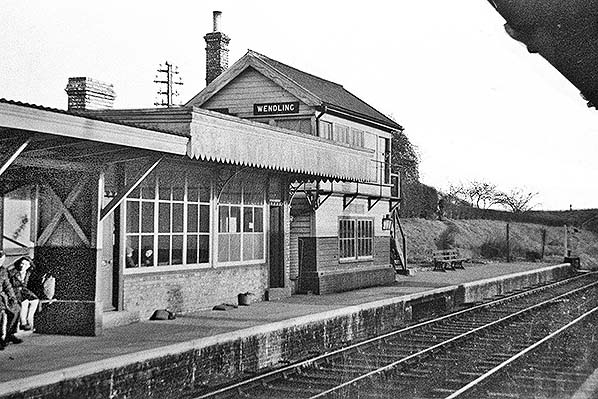
.jpg) A DMU from Kings Lynn is seen arriving at Wendling station on 2 September 1978.
A DMU from Kings Lynn is seen arriving at Wendling station on 2 September 1978. On the new down platform the company probably provided only a basic flat-roofed shelter with seating and a canopy over the platform. This was extended by provision of heated general and ladies' waiting rooms with large glazed windows behind a platform canopy which was approved on 1 February 1881 The platforms were lit by oil lamps. Originally the Lynn & Dereham Railway did not construct signal boxes: they were later added by the GER. At Wendling the ‘box was built, sometime around the turn of the century, on the platform adjacent to the new down-side waiting room. It was a large building in typical GER style, fully glazed on the upper floor, a brick rear wall and footings, and wooden boarding front and sides. The steps to the working floor were at the east end. In 1923 the LNER recorded Wendling signal box as having a Saxby & Farmer 22-lever frame.
On the new down platform the company probably provided only a basic flat-roofed shelter with seating and a canopy over the platform. This was extended by provision of heated general and ladies' waiting rooms with large glazed windows behind a platform canopy which was approved on 1 February 1881 The platforms were lit by oil lamps. Originally the Lynn & Dereham Railway did not construct signal boxes: they were later added by the GER. At Wendling the ‘box was built, sometime around the turn of the century, on the platform adjacent to the new down-side waiting room. It was a large building in typical GER style, fully glazed on the upper floor, a brick rear wall and footings, and wooden boarding front and sides. The steps to the working floor were at the east end. In 1923 the LNER recorded Wendling signal box as having a Saxby & Farmer 22-lever frame.  In 1854 Charles Horsley of Wendling requested permission to erect a granary at that station and to lay siding to it. Additional siding accommodation for 10 trucks was approved on 30 Sept 1863. On 12 August 1868 Charles Horsley asked permission to build a third granary so it seems likely that the three adjacent buildings shown in the maps below are Mr Horsley's granaries. A goods lock-up was authorised on 6 May 1874
In 1854 Charles Horsley of Wendling requested permission to erect a granary at that station and to lay siding to it. Additional siding accommodation for 10 trucks was approved on 30 Sept 1863. On 12 August 1868 Charles Horsley asked permission to build a third granary so it seems likely that the three adjacent buildings shown in the maps below are Mr Horsley's granaries. A goods lock-up was authorised on 6 May 1874 
 On 12 Jan 1853 Mr. Smith (a former guard East Anglian Line) was appointed station master at Wendling station. On 14 Jan 1857 Mr Smith was was reprimanded and cautioned for not attending to his duties. He clearly ignored these warnings as he lost his job on 6 March 1857 "for irregularity in performance of duties". Mr Bowler was appointed as his replacement, As he had done for other stations on this line, Stanley C Jenkins looked into some of the people running the station. Charles Wilby was Station Master at Wendling at one time and transferred along the line, in his case to Narborough, whilst his predecessor had moved on to Dunham. During the Edwardian period John Walpole ran the station, succeeded by William Woman around 1920 and H Pallentine, who stayed in LNER days.
On 12 Jan 1853 Mr. Smith (a former guard East Anglian Line) was appointed station master at Wendling station. On 14 Jan 1857 Mr Smith was was reprimanded and cautioned for not attending to his duties. He clearly ignored these warnings as he lost his job on 6 March 1857 "for irregularity in performance of duties". Mr Bowler was appointed as his replacement, As he had done for other stations on this line, Stanley C Jenkins looked into some of the people running the station. Charles Wilby was Station Master at Wendling at one time and transferred along the line, in his case to Narborough, whilst his predecessor had moved on to Dunham. During the Edwardian period John Walpole ran the station, succeeded by William Woman around 1920 and H Pallentine, who stayed in LNER days. 
 Despite BR’s modernisation attempts the end was signalled in Dr. Richard Beeching’s report The Reshaping of Britain’s Railways, published in March 1963 and closure of Norfolk’s branch lines began with some urgency. Additionally services on the Lynn & Dereham were run down by closure of general goods facilities at intermediate stations. In August 1966 Wendling became an unstaffed halt. The station’s passing loop was removed leaving only the former up platform in use. Closure notices were served in 1968 and the line, including Wendling station, closed to passengers with effect from 9 September 1968, with the last trains running on Saturday 7 September.
Despite BR’s modernisation attempts the end was signalled in Dr. Richard Beeching’s report The Reshaping of Britain’s Railways, published in March 1963 and closure of Norfolk’s branch lines began with some urgency. Additionally services on the Lynn & Dereham were run down by closure of general goods facilities at intermediate stations. In August 1966 Wendling became an unstaffed halt. The station’s passing loop was removed leaving only the former up platform in use. Closure notices were served in 1968 and the line, including Wendling station, closed to passengers with effect from 9 September 1968, with the last trains running on Saturday 7 September.  Home Page
Home Page