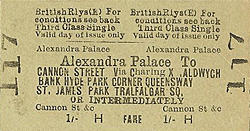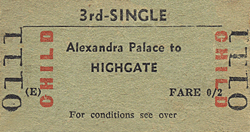|
Notes: Alexandra Palace and the station were built at the same time, opening with Alexandra Park on 24 May 1873. The original entrance to the Palace was along a grand avenue to the north from where a wide stairway led up to the North Terrace and access into the Palace. The station platform was built beneath the terrace and was parallel to the north-west side of the building. The booking office was at street level at the end of the Avenue alongside the steps up to the terrace.
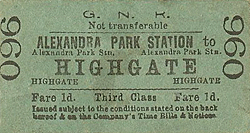 Alexandra Palace station's fortunes were inextricably linked with those of the Palace itself, and it was closed on nine occasions due to insufficient demand. The Great Northern, nevertheless, wanted to encourage residential traffic to the line, and when it reopened in March 1891 after one of its periods of disuse, the terminus was given the name of Alexandra Park, to emphasise the area rather than the Palace. Unfortunately, the anticipated traffic failed to materialise, and it closed again in April the following year. The first period of closure began after the Palace was gutted by fire on 9 June 1873, but it soon reopened to take people to see the ruins and remained open until August 1873. Alexandra Palace station's fortunes were inextricably linked with those of the Palace itself, and it was closed on nine occasions due to insufficient demand. The Great Northern, nevertheless, wanted to encourage residential traffic to the line, and when it reopened in March 1891 after one of its periods of disuse, the terminus was given the name of Alexandra Park, to emphasise the area rather than the Palace. Unfortunately, the anticipated traffic failed to materialise, and it closed again in April the following year. The first period of closure began after the Palace was gutted by fire on 9 June 1873, but it soon reopened to take people to see the ruins and remained open until August 1873.
No doubt to promote confidence of would-be commuters, the GNR eventually made an agreement with the MH&PR whereby the station should remain open on a permanent basis, and therefore from 1898 it came back into full use with its original name restored.
When the station was opened it had two facing platforms with a third line serving the south of the up platform face and terminating part way along in; there was also a short siding parallel to this line. Weather protection was provided by the north terrace which covered the central section of the platforms. There were station offices at the east end of the platform and adjacent stairs up to street level. The single-storey street level booking office was overshadowed by the huge bulk of the Palace towering above it. It was a modestly sized, L-shaped single-storey building of buff-coloured brick with a slate roof. One gable end faced onto the Avenue, and a hipped section extended from this, concealing a pitched roof on the opposite side of the building. Some ornamentation was provided by round-headed windows, the arches fashioned in red brick with buff-coloured keystones; the doorway’s flattened arch had the same decoration. Red string-courses and red bands in the stock-brick quoins provided added interest, as did the circular redbrick feature and a ‘broken pediment’ of the same material under the gable. A flat timber canopy with a decorated timber valance filled in the ‘L’ at the front of the building. At the rear, a footbridge spanned the platforms running beneath the terrace with steps down to each platform.

To the south west of the station there was a signal box on the down side of the line. Unlike other boxes on the line which were built by the GNR, the box at Alexandra Palace was designed and built by an outside contractor and incorporated an ornate Italianate chimney in keeping with the architecture of the Palace.
The station never had goods facilities but, by the turn of the century, two parallel sidings had been laid on the north side of the station. These were used predominantly for the delivery of coal to heat the Palace. Further sidings were laid on both sides of the line to the south-west of the signal box.
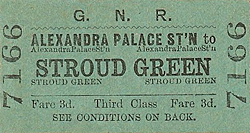 By the first decade of the twentieth century the station was in poor condition and it was rebuilt with an island platform but part of one of the original timber platforms on the south side was retained. Initially the North Terrace was also retained but its condition began to deteriorate and eventually it was removed, apart from a wide walkway across the platform from the top of the Palace entrance steps. At this time the platform was provided with a verandah supported by two lines of cast iron columns, its pitched profile having a relatively steep centre and shallower edges. The valance was decorated with pierced serrations. There was a run-round loop on the up side but this was needed only when non push-and-pull units were used. At other times it was used as a siding, if required for stock storage. By the first decade of the twentieth century the station was in poor condition and it was rebuilt with an island platform but part of one of the original timber platforms on the south side was retained. Initially the North Terrace was also retained but its condition began to deteriorate and eventually it was removed, apart from a wide walkway across the platform from the top of the Palace entrance steps. At this time the platform was provided with a verandah supported by two lines of cast iron columns, its pitched profile having a relatively steep centre and shallower edges. The valance was decorated with pierced serrations. There was a run-round loop on the up side but this was needed only when non push-and-pull units were used. At other times it was used as a siding, if required for stock storage.
As part of the planned electrification, lineside cabling was installed along both sides and a brick relay building for the colour light signals was erected alongside the signal box. The final period of temporary closure was from 29 October 1951 to 7 January 1952. By the time the station finally closed permanently on 5 July 1954 the canopy had been reduced to half its original length and the sidings to the south-west of the signal box had been taken out of use and lifted.
Hansard for 20 July 1956 reported that 'steps have been taken to dismantle Alexandra Palace Station, to pull up the lines in the vicinity of the station, and to prepare the way for car auctions to take place where the station used to be’. It is not known exactly when the platforms were demolished, but it is assumed to have been in the late 1950s as Southern Counties Car Auctions were operating from the site by the early 1960s; the platform area was sold to them in the mid 1960s.
The street-level booking office was retained by British Railways Board as a Research Department Laboratory, but the building was quickly vacated when a new purpose-built laboratory was built on the trackbed south-west of the station; this opened in March 1960.
By the end of the 1960s the booking office was beginning to look very shabby and continued to deteriorate through the 1970s. By the end of the decade the roof was in need of repair, with slates missing, and the canopy had been removed to stop it falling down. Southern Counties Car Auctions also left the site around this time and the temporary buildings they had constricted on the platform site were demolished.
On 10 July 1980 a fire destroyed much of Alexandra Palace including the Great Hall, Banqueting Suite, and former roller rink together with the theatre dressing rooms. The old station building escaped damage, although disuse over the previous two decades years had left the building in very poor condition.
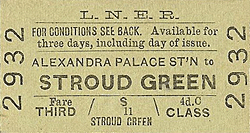 Around 1984, as repairs to the Palace were getting under way, a number of ideas were mooted regarding the best way to utilise the station; these included turning it into a pub. But it was a group of local residents, who dubbed themselves ‘Community Use For the Old Station’ (CUFOS), that eventually prevailed. Their idea was for a volunteer-run centre that could be used for a variety of purposes at a low cost. Once their scheme for the building was approved by Haringey Council, the CUFOS volunteers set to work. Around 1984, as repairs to the Palace were getting under way, a number of ideas were mooted regarding the best way to utilise the station; these included turning it into a pub. But it was a group of local residents, who dubbed themselves ‘Community Use For the Old Station’ (CUFOS), that eventually prevailed. Their idea was for a volunteer-run centre that could be used for a variety of purposes at a low cost. Once their scheme for the building was approved by Haringey Council, the CUFOS volunteers set to work.
The council paid for the building’s restoration as well as the installation of lavatories, a kitchen, the fence and the courtyard. Thereafter, CUFOS – by this time a registered charity – took on full responsibility for the building’s maintenance while leasing it from the council for a peppercorn rent. Two months later, on 5 December 1987, CUFOS was officially opened by the Mayor of Haringey. Since its opening, small but dedicated groups of volunteers have taken turns to keep CUFOS running, overseen by its Trustees.
 An Alexandra Palace destination plate from 1938 tube stock. A quantity of these plates were manufactured in connection with London Transport's 1935 New Works Programme, in this case for the Northern Heights Scheme extensions to the Northern Line of which the Finsbury Park - Alexandra Palace and Mill Hill East - Edgware schemes never saw tube trains. The destination plates were of steel, with brass end pieces riveted in place. The plate seen above, which has some not-uncommon damage to the lettering, has Moorgate on its reverse face; the only route which would have been possible for tube trains serving the Alexandra Palace branch, although tube trains from Moorgate and Finsbury Park could also have served High Barnet and Mill Hill - Edgware - Bushey Heath had the works been completed. The plates were stored in the driving cabs on hooks, which is the purpose of the two holes. In use, they slotted into a frame together with a 'via' plate and a line plate behind the destination aperture below the offside windscreen. This was the purpose of the brass end pieces. Plates which were never used as intended continued to be used but with the superfluous destinations covered with a sticker displaying another destination or simply painted over. This accounts for their survival long after the proposed routes were abandoned The plate illustrated above was acquired in the condition seen and its use post Alexandra Palace abandonment is not known. Similar, but not identical, plates were also used on the Standard tube stock (ie 'pre 1938 stock') which operated the Northern Line prior to 1938 stock taking over. However, it is not known if plates showing Alexandra Palace were made for Standard stock but for reasons beyond the remit of these pages it is highly unlikely. Interestingly, the Finsbury Park - Alexandra Palace route (and the Finchley - Edgware - Bushey Heath route) was once also added, but shown as 'proposed', to tube maps, line diagrams in tube cars and some station signage. An Alexandra Palace destination plate from 1938 tube stock. A quantity of these plates were manufactured in connection with London Transport's 1935 New Works Programme, in this case for the Northern Heights Scheme extensions to the Northern Line of which the Finsbury Park - Alexandra Palace and Mill Hill East - Edgware schemes never saw tube trains. The destination plates were of steel, with brass end pieces riveted in place. The plate seen above, which has some not-uncommon damage to the lettering, has Moorgate on its reverse face; the only route which would have been possible for tube trains serving the Alexandra Palace branch, although tube trains from Moorgate and Finsbury Park could also have served High Barnet and Mill Hill - Edgware - Bushey Heath had the works been completed. The plates were stored in the driving cabs on hooks, which is the purpose of the two holes. In use, they slotted into a frame together with a 'via' plate and a line plate behind the destination aperture below the offside windscreen. This was the purpose of the brass end pieces. Plates which were never used as intended continued to be used but with the superfluous destinations covered with a sticker displaying another destination or simply painted over. This accounts for their survival long after the proposed routes were abandoned The plate illustrated above was acquired in the condition seen and its use post Alexandra Palace abandonment is not known. Similar, but not identical, plates were also used on the Standard tube stock (ie 'pre 1938 stock') which operated the Northern Line prior to 1938 stock taking over. However, it is not known if plates showing Alexandra Palace were made for Standard stock but for reasons beyond the remit of these pages it is highly unlikely. Interestingly, the Finsbury Park - Alexandra Palace route (and the Finchley - Edgware - Bushey Heath route) was once also added, but shown as 'proposed', to tube maps, line diagrams in tube cars and some station signage.
Additional source: CUFOS web site
BRIEF HISTORY OF THE FINSBURY PARK TO ALEXANDRA PALACE LINE
The Edgware, Highgate & London Railway obtained an Act in 1862 to build a line from a junction with the GNR at Seven Sisters Road station (now Finsbury Park) to Edgware. The following year the Midland Railway received authority to build a line between Bedford and St Pancras which would provide a quicker route into central London from the Mill Hill area. To improve the prospects of their Edgware line the EH&LR proposed a branch from Highgate to Muswell Hill serving the new Alexandra Palace and its pleasure grounds – a ‘leisure complex’ in modern idiom - and an extension of the main line from Edgware to Watford.
Both proposals were approved by Parliament in 1864 as was a further branch from Finchley to High Barnet in 1866. In 1866 a further Act was obtained by the independent The Muswell Hill & Palace Railway to extend the branch from Muswell Hill to a terminus adjoining the Palace.
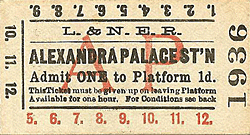 The ‘main line’ between Seven Sisters Road and Edgware proved more costly than expected, and shortly before completion the local company was taken over by the Great Northern who opened the line on 22 August 1867 with intermediate stations at Crouch End, Highgate, East End Finchley, Finchley, Hendon and Mill Hill; but the extension to Watford was never built. On 1 April 1872 the High Barnet branch was opened with the Alexandra Palace branch following on 24 May 1873; the section between Muswell Hill and Alexandra Palace was still owned by the Muswell Hill & Palace Railway although it was worked by the GNR. The Alexandra Palace branch was an immediate success, providing the most convenient route to the Palace from central London, but the services were suspended a few weeks after opening when the palace was gutted by fire and they were not reinstated until May 1875. Despite its initial success, within a year the MH&PR was in financial difficulty as passenger numbers fell dramatically. Several periods of closure for the terminus followed as the GNR failed to attract residential traffic to the line. The ‘main line’ between Seven Sisters Road and Edgware proved more costly than expected, and shortly before completion the local company was taken over by the Great Northern who opened the line on 22 August 1867 with intermediate stations at Crouch End, Highgate, East End Finchley, Finchley, Hendon and Mill Hill; but the extension to Watford was never built. On 1 April 1872 the High Barnet branch was opened with the Alexandra Palace branch following on 24 May 1873; the section between Muswell Hill and Alexandra Palace was still owned by the Muswell Hill & Palace Railway although it was worked by the GNR. The Alexandra Palace branch was an immediate success, providing the most convenient route to the Palace from central London, but the services were suspended a few weeks after opening when the palace was gutted by fire and they were not reinstated until May 1875. Despite its initial success, within a year the MH&PR was in financial difficulty as passenger numbers fell dramatically. Several periods of closure for the terminus followed as the GNR failed to attract residential traffic to the line.
Suburban growth on the main line as far as Finchley began in the 1860s and a further station at Stroud Green was opened on 11 April 1881. Residential traffic between Muswell Hill and Highgate was also improving, and an additional station at Cranley Gardens was opened in 1902, but Alexandra Palace station continued to be underused.
In 1911 the Muswell Hill & Palace Railway was purchased by the GNR, and although passenger numbers had improved this was halted by competition from the new, more convenient, tram services. Through trains to central London outside the rush hour were withdrawn during WW1 when a weekday shuttle between Finsbury Park and Alexandra Palace was introduced. Although the full weekday service was restored at the end of the war the branch never fully recovered and passenger numbers at all stations between Highgate and Alexandra Palace markedly declined.
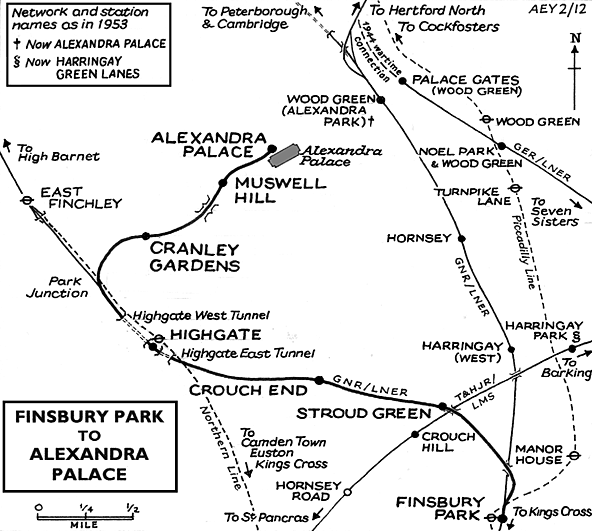
In 1935 the London Passenger Transport Board announced their 'New Works Plan' which included a proposal to take over the ex-GNR line between Finsbury Park and Edgware and High Barnet, including the Alexandra Palace branch. These would be incorporated into the Northern Line, with a new connection with the Northern City line at Finsbury Park providing a fast and frequent service of electric trains into central London. The plan was adopted and shortly before the start of WW2 the lines began to appear on underground maps. It was expected that Northern Line trains would be running into Alexandra Palace by 1940. Work on the electrification and new infrastructure started alongside the steam service which continued to operate. With the start of WW2 the service was once again reduced. Although work on the electrification of the Alexandra Palace branch ceased in 1940 some work continued north of Highgate on the Edgware and High Barnet lines.
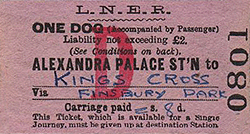 London Transport had every intention of completing their New Works plan and although several lines, including the Alexandra Palace branch, were shown to be 'under construction' on some underground maps until 1950, work was never resumed. On 3 July 1939 the existing northern line service was extended from Archway to East Finchley where it surfaced alongside the LNER line from Finsbury Park just south of the station. The steam train service which formerly served High Barnet and Edgware was cut back to East Finchley, and after March 1941 all trains were diverted to Alexandra Palace instead; but this improvement in the service was short-lived as all through trains were withdrawn and, once again, a limited shuttle replaced them. London Transport had every intention of completing their New Works plan and although several lines, including the Alexandra Palace branch, were shown to be 'under construction' on some underground maps until 1950, work was never resumed. On 3 July 1939 the existing northern line service was extended from Archway to East Finchley where it surfaced alongside the LNER line from Finsbury Park just south of the station. The steam train service which formerly served High Barnet and Edgware was cut back to East Finchley, and after March 1941 all trains were diverted to Alexandra Palace instead; but this improvement in the service was short-lived as all through trains were withdrawn and, once again, a limited shuttle replaced them.
Through services to Kings Cross were reinstated after the war but were suspended to save coal between 29 October 1951 and 7 January 1952. After local pressure a peak hour-only service using Victorian locomotives and ancient rolling stock was reinstated, but it was clear that final closure was inevitable. It was announced in 1953 that the line would close as the number of passengers did not justify its electrification – not that electrification of the main line from Kings Cross was itself being seriously considered. A shuttle service continued until 3 July 1954 when all stations closed to passenger traffic.
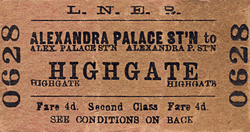 Freight traffic continued to serve Muswell Hill until 14 June 1956, and Cranley Gardens until 18 May 1957 after which date the line north of Park Junction was abandoned. The conductor rails were removed between January 1954 and February 1955 and the track north of Park Junction was lifted by early 1958. The section of line between Finsbury Park and Highgate remained open to freight traffic with Highgate and High Barnet remaining open until 1 October 1962 and Edgware until 1 June 1964 Freight traffic continued to serve Muswell Hill until 14 June 1956, and Cranley Gardens until 18 May 1957 after which date the line north of Park Junction was abandoned. The conductor rails were removed between January 1954 and February 1955 and the track north of Park Junction was lifted by early 1958. The section of line between Finsbury Park and Highgate remained open to freight traffic with Highgate and High Barnet remaining open until 1 October 1962 and Edgware until 1 June 1964
The line was also used for a weekly transfer of tube stock between Drayton Park and Highgate Wood sidings until 29 September 1970, with trains being hauled by LT battery locomotives. This eventually ceased because of the condition of a bridge and the flyover above the main line north of Finsbury Park. The reaming track was lifted in January 1972.
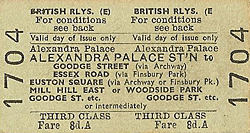 Before final closure the line had been used as an unofficial walkway. The section between Cranley Gardens and Alexandra Park, including the St James Lane viaduct, was adopted as a Parkland Walk by Haringey Council in 1976 and the section between Finsbury Park and Highgate was similarly adopted a few years later. The Parkland Walk was officially opened in 1984 following extensive re-surfacing and improvements to access. The 3.9 mile walkway and cycleway is divided into two sections - Finsbury Park to Highgate and Cranley Gardens to Muswell Hil -l and is now London's longest nature reserve and is incorporated into the 78-mile ‘Capital Ring’ Before final closure the line had been used as an unofficial walkway. The section between Cranley Gardens and Alexandra Park, including the St James Lane viaduct, was adopted as a Parkland Walk by Haringey Council in 1976 and the section between Finsbury Park and Highgate was similarly adopted a few years later. The Parkland Walk was officially opened in 1984 following extensive re-surfacing and improvements to access. The 3.9 mile walkway and cycleway is divided into two sections - Finsbury Park to Highgate and Cranley Gardens to Muswell Hil -l and is now London's longest nature reserve and is incorporated into the 78-mile ‘Capital Ring’
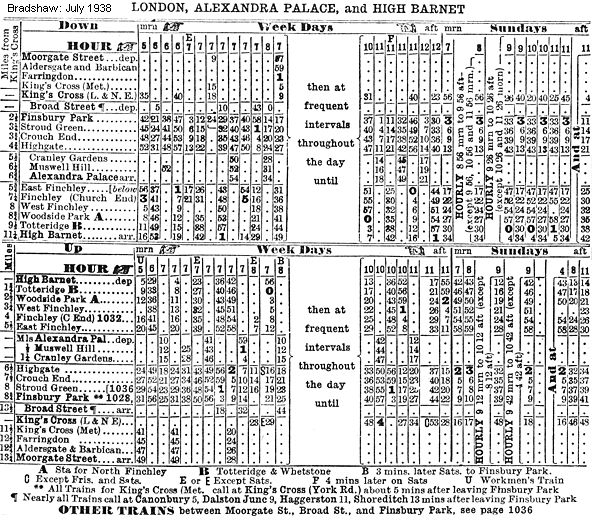
Main historical source: London Railway Record No's. 6 & 7 (January & April 1996) published by Connor & Butler.
Tickets from Michael Stewart & Brian Halford, Bradshaw from Chris Totty. Route map drawn by Alan Young. Destination plate from Darren Kitson.
Further reading: Northern Wastes by Jim Blake and Jonathan James published 1987 by North London Transport Society ISBN 0 3267304 02
Other web sites: Northern Heights - includes many pictures of the line in April 1970, Underground History web site, Abandoned tube stations web site, Urban 75 web site & A wander along the Northern Heights.
To see other Stations on the Finsbury Park - Alexandra Palace line click on the station name: Finsbury Park, Stroud Green, Crouch End, Highgate, Cranley Gardens & Muswell Hill |

old10.jpg)

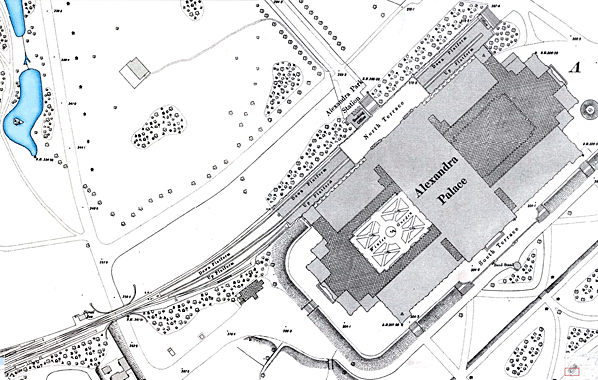
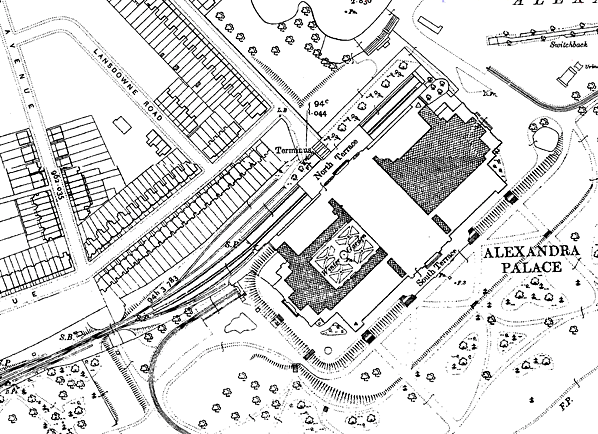
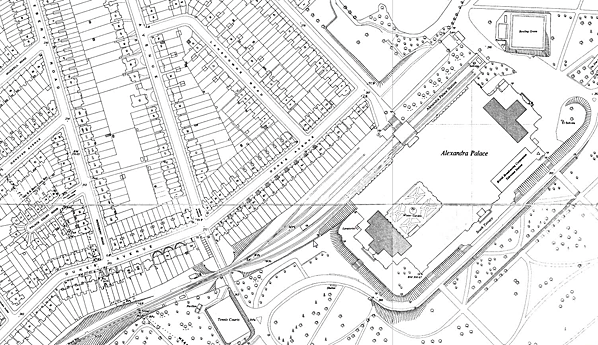
old2.jpg)
old5.jpg)
old11.jpg)
old9.jpg)
old3.jpg)
old4.jpg)
old6.jpg)
old12.jpg)
 Home Page
Home Page
 Alexandra Palace station's fortunes were inextricably linked with those of the Palace itself, and it was closed on nine occasions due to insufficient demand. The Great Northern, nevertheless, wanted to encourage residential traffic to the line, and when it reopened in March 1891 after one of its periods of disuse, the terminus was given the name of Alexandra Park, to emphasise the area rather than the Palace. Unfortunately, the anticipated traffic failed to materialise, and it closed again in April the following year. The first period of closure began after the Palace was gutted by fire on 9 June 1873, but it soon reopened to take people to see the ruins and remained open until August 1873.
Alexandra Palace station's fortunes were inextricably linked with those of the Palace itself, and it was closed on nine occasions due to insufficient demand. The Great Northern, nevertheless, wanted to encourage residential traffic to the line, and when it reopened in March 1891 after one of its periods of disuse, the terminus was given the name of Alexandra Park, to emphasise the area rather than the Palace. Unfortunately, the anticipated traffic failed to materialise, and it closed again in April the following year. The first period of closure began after the Palace was gutted by fire on 9 June 1873, but it soon reopened to take people to see the ruins and remained open until August 1873. 
 By the first decade of the twentieth century the station was in poor condition and it was rebuilt with an island platform but part of one of the original timber platforms on the south side was retained. Initially the North Terrace was also retained but its condition began to deteriorate and eventually it was removed, apart from a wide walkway across the platform from the top of the Palace entrance steps. At this time the platform was provided with a verandah supported by two lines of cast iron columns, its pitched profile having a relatively steep centre and shallower edges. The valance was decorated with pierced serrations. There was a run-round loop on the up side but this was needed only when non push-and-pull units were used. At other times it was used as a siding, if required for stock storage.
By the first decade of the twentieth century the station was in poor condition and it was rebuilt with an island platform but part of one of the original timber platforms on the south side was retained. Initially the North Terrace was also retained but its condition began to deteriorate and eventually it was removed, apart from a wide walkway across the platform from the top of the Palace entrance steps. At this time the platform was provided with a verandah supported by two lines of cast iron columns, its pitched profile having a relatively steep centre and shallower edges. The valance was decorated with pierced serrations. There was a run-round loop on the up side but this was needed only when non push-and-pull units were used. At other times it was used as a siding, if required for stock storage. Around 1984, as repairs to the Palace were getting under way, a number of ideas were mooted regarding the best way to utilise the station; these included turning it into a pub. But it was a group of local residents, who dubbed themselves ‘Community Use For the Old Station’ (CUFOS), that eventually prevailed. Their idea was for a volunteer-run centre that could be used for a variety of purposes at a low cost. Once their scheme for the building was approved by Haringey Council, the CUFOS volunteers set to work.
Around 1984, as repairs to the Palace were getting under way, a number of ideas were mooted regarding the best way to utilise the station; these included turning it into a pub. But it was a group of local residents, who dubbed themselves ‘Community Use For the Old Station’ (CUFOS), that eventually prevailed. Their idea was for a volunteer-run centre that could be used for a variety of purposes at a low cost. Once their scheme for the building was approved by Haringey Council, the CUFOS volunteers set to work.  An Alexandra Palace destination plate from 1938 tube stock. A quantity of these plates were manufactured in connection with London Transport's 1935 New Works Programme, in this case for the Northern Heights Scheme extensions to the Northern Line of which the Finsbury Park - Alexandra Palace and Mill Hill East - Edgware schemes never saw tube trains. The destination plates were of steel, with brass end pieces riveted in place. The plate seen above, which has some not-uncommon damage to the lettering, has Moorgate on its reverse face; the only route which would have been possible for tube trains serving the Alexandra Palace branch, although tube trains from Moorgate and Finsbury Park could also have served High Barnet and Mill Hill - Edgware - Bushey Heath had the works been completed. The plates were stored in the driving cabs on hooks, which is the purpose of the two holes. In use, they slotted into a frame together with a 'via' plate and a line plate behind the destination aperture below the offside windscreen. This was the purpose of the brass end pieces. Plates which were never used as intended continued to be used but with the superfluous destinations covered with a sticker displaying another destination or simply painted over. This accounts for their survival long after the proposed routes were abandoned The plate illustrated above was acquired in the condition seen and its use post Alexandra Palace abandonment is not known. Similar, but not identical, plates were also used on the Standard tube stock (ie 'pre 1938 stock') which operated the Northern Line prior to 1938 stock taking over. However, it is not known if plates showing Alexandra Palace were made for Standard stock but for reasons beyond the remit of these pages it is highly unlikely. Interestingly, the Finsbury Park - Alexandra Palace route (and the Finchley - Edgware - Bushey Heath route) was once also added, but shown as 'proposed', to tube maps, line diagrams in tube cars and some station signage.
An Alexandra Palace destination plate from 1938 tube stock. A quantity of these plates were manufactured in connection with London Transport's 1935 New Works Programme, in this case for the Northern Heights Scheme extensions to the Northern Line of which the Finsbury Park - Alexandra Palace and Mill Hill East - Edgware schemes never saw tube trains. The destination plates were of steel, with brass end pieces riveted in place. The plate seen above, which has some not-uncommon damage to the lettering, has Moorgate on its reverse face; the only route which would have been possible for tube trains serving the Alexandra Palace branch, although tube trains from Moorgate and Finsbury Park could also have served High Barnet and Mill Hill - Edgware - Bushey Heath had the works been completed. The plates were stored in the driving cabs on hooks, which is the purpose of the two holes. In use, they slotted into a frame together with a 'via' plate and a line plate behind the destination aperture below the offside windscreen. This was the purpose of the brass end pieces. Plates which were never used as intended continued to be used but with the superfluous destinations covered with a sticker displaying another destination or simply painted over. This accounts for their survival long after the proposed routes were abandoned The plate illustrated above was acquired in the condition seen and its use post Alexandra Palace abandonment is not known. Similar, but not identical, plates were also used on the Standard tube stock (ie 'pre 1938 stock') which operated the Northern Line prior to 1938 stock taking over. However, it is not known if plates showing Alexandra Palace were made for Standard stock but for reasons beyond the remit of these pages it is highly unlikely. Interestingly, the Finsbury Park - Alexandra Palace route (and the Finchley - Edgware - Bushey Heath route) was once also added, but shown as 'proposed', to tube maps, line diagrams in tube cars and some station signage. The ‘main line’ between Seven Sisters Road and Edgware proved more costly than expected, and shortly before completion the local company was taken over by the Great Northern who opened the line on 22 August 1867 with intermediate stations at Crouch End, Highgate, East End Finchley, Finchley, Hendon and Mill Hill; but the extension to Watford was never built. On 1 April 1872 the High Barnet branch was opened with the Alexandra Palace branch following on 24 May 1873; the section between Muswell Hill and Alexandra Palace was still owned by the Muswell Hill & Palace Railway although it was worked by the GNR. The Alexandra Palace branch was an immediate success, providing the most convenient route to the Palace from central London, but the services were suspended a few weeks after opening when the palace was gutted by fire and they were not reinstated until May 1875. Despite its initial success, within a year the MH&PR was in financial difficulty as passenger numbers fell dramatically. Several periods of closure for the terminus followed as the GNR failed to attract residential traffic to the line.
The ‘main line’ between Seven Sisters Road and Edgware proved more costly than expected, and shortly before completion the local company was taken over by the Great Northern who opened the line on 22 August 1867 with intermediate stations at Crouch End, Highgate, East End Finchley, Finchley, Hendon and Mill Hill; but the extension to Watford was never built. On 1 April 1872 the High Barnet branch was opened with the Alexandra Palace branch following on 24 May 1873; the section between Muswell Hill and Alexandra Palace was still owned by the Muswell Hill & Palace Railway although it was worked by the GNR. The Alexandra Palace branch was an immediate success, providing the most convenient route to the Palace from central London, but the services were suspended a few weeks after opening when the palace was gutted by fire and they were not reinstated until May 1875. Despite its initial success, within a year the MH&PR was in financial difficulty as passenger numbers fell dramatically. Several periods of closure for the terminus followed as the GNR failed to attract residential traffic to the line. 
 London Transport had every intention of completing their New Works plan and although several lines, including the Alexandra Palace branch, were shown to be 'under construction' on some underground maps until 1950, work was never resumed. On 3 July 1939 the existing northern line service was extended from Archway to East Finchley where it surfaced alongside the LNER line from Finsbury Park just south of the station. The steam train service which formerly served High Barnet and Edgware was cut back to East Finchley, and after March 1941 all trains were diverted to Alexandra Palace instead; but this improvement in the service was short-lived as all through trains were withdrawn and, once again, a limited shuttle replaced them.
London Transport had every intention of completing their New Works plan and although several lines, including the Alexandra Palace branch, were shown to be 'under construction' on some underground maps until 1950, work was never resumed. On 3 July 1939 the existing northern line service was extended from Archway to East Finchley where it surfaced alongside the LNER line from Finsbury Park just south of the station. The steam train service which formerly served High Barnet and Edgware was cut back to East Finchley, and after March 1941 all trains were diverted to Alexandra Palace instead; but this improvement in the service was short-lived as all through trains were withdrawn and, once again, a limited shuttle replaced them. Freight traffic continued to serve Muswell Hill until 14 June 1956, and Cranley Gardens until 18 May 1957 after which date the line north of Park Junction was abandoned. The conductor rails were removed between January 1954 and February 1955 and the track north of Park Junction was lifted by early 1958. The section of line between Finsbury Park and Highgate remained open to freight traffic with Highgate and High Barnet remaining open until 1 October 1962 and Edgware until 1 June 1964
Freight traffic continued to serve Muswell Hill until 14 June 1956, and Cranley Gardens until 18 May 1957 after which date the line north of Park Junction was abandoned. The conductor rails were removed between January 1954 and February 1955 and the track north of Park Junction was lifted by early 1958. The section of line between Finsbury Park and Highgate remained open to freight traffic with Highgate and High Barnet remaining open until 1 October 1962 and Edgware until 1 June 1964  Before final closure the line had been used as an unofficial walkway. The section between Cranley Gardens and Alexandra Park, including the St James Lane viaduct, was adopted as a Parkland Walk by Haringey Council in 1976 and the section between Finsbury Park and Highgate was similarly adopted a few years later. The Parkland Walk was officially opened in 1984 following extensive re-surfacing and improvements to access. The 3.9 mile walkway and cycleway is divided into two sections - Finsbury Park to Highgate and Cranley Gardens to Muswell Hil -l and is now London's longest nature reserve and is incorporated into the 78-mile ‘Capital Ring’
Before final closure the line had been used as an unofficial walkway. The section between Cranley Gardens and Alexandra Park, including the St James Lane viaduct, was adopted as a Parkland Walk by Haringey Council in 1976 and the section between Finsbury Park and Highgate was similarly adopted a few years later. The Parkland Walk was officially opened in 1984 following extensive re-surfacing and improvements to access. The 3.9 mile walkway and cycleway is divided into two sections - Finsbury Park to Highgate and Cranley Gardens to Muswell Hil -l and is now London's longest nature reserve and is incorporated into the 78-mile ‘Capital Ring’
