
Station Name: HADLEIGH[Source: Nick Catford]
Hadleigh Station Gallery 1: Late 19th century - 1911
old1.jpg) A wonderfully evocative scene at Hadleigh photographed, perhaps, in the late 19th century but probably no later. Among the many points to note are the wooden platform with wooden edging and the ramp built up with, presumably, clinker. The end of the platform is gated, no doubt to permit direct access by carts as seen here. The platform side of the station was at this time in total contrast to the ornate and solid station building; the ornateness apparently ending with the ornate cast iron lamp brackets. The open-sided trainshed is beginning to show signs of dilapidation, with the supporting brickwork between the tracks starting to crumble and a missing finial beneath the gable end. The supporting trusses appear to continue beyond the far gable, suggesting the roof continued, oddly, beyond the gable, but it is merely an illusion. The lamp on the post is of interest, as is the ground shunt signal against the supporting wall of the roof. The lamp appears to rotate by means of rod linkages and the conclusion is of a co-ordinated shunt signal and point indicator arrangement, a conclusion backed up by the apparent difficulty in sighting the points from the locomotive footplate and especially from a side tank locomotive. In the centre stands a typical GER outside framed goods van while beyond the maltings a rake of cattle wagons, again outside framed, can be seen. After withdrawal from service, these outside framed goods vehicles became a common sight as grounded bodies in farmyards, on the edges of fields and as huts in railway yards. Indeed, the determined explorer can still find the rotten remains of a few to this day while others have been rescued for preservation. The locomotive is a Holden Class T18 0-6-0T. The third digit of its three-digit number is obscured but the first two digits are '28'. This, however, poses a problem as the locomotive appears to be fitted with the Westinghouse brake yet no record can be found of the 280 - 289 batch ever being so-fitted. The T18s were intended as shunters but following experiments on the Enfield and Chingford branches, for which a total of eleven class members are recorded as being Westinghouse fitted, they were found suitable for suburban and branch passenger work and thus could been seen at many East Anglian sheds. The locomotive carries a coloured route indicator disc afore its chimney, these being normally associated with the London and Norwich areas. The colours used were red, blue, green and, for a time, violet but unless details of a specific service are known black and white photography makes colours notoriously difficult to identify. What is known is that locomotives on or running onto single track routes, which by definition usually meant branch lines, a single disc, red with white surround, was mounted in the position shown here. As the Hadleigh branch was ordinarily out of the coloured disc areas it is not unreasonable to assume the train seen here was a special working to or from the Norwich or London areas. Yet another uncertainty with this picture is the coaching stock. Although partially obscured and some distance from the camera, it has a quite ancient appearance and may hark back to the Sinclair period. Otherwise it is impossible to identify. T18 class locomotives went on to become LNER/BR class J66 but withdrawals 1892 .
Copyright photo from John Alsop collection  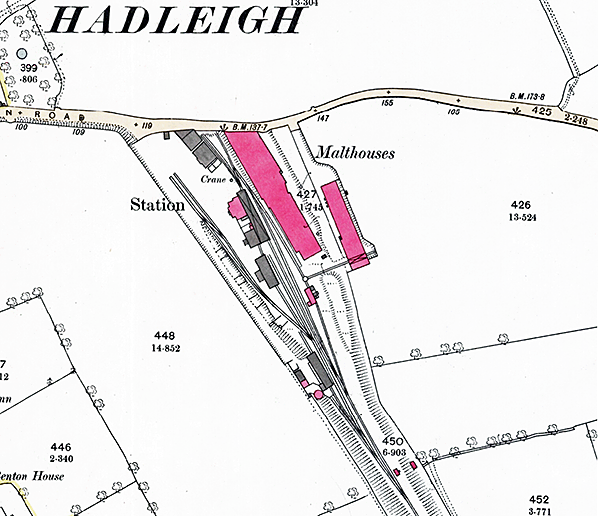
1:2,500 OS map. There are no large scale OS maps that show the original layout of the station. By the time this map was published there had been numerous changes. When the station first opened there was no run round loop, instead a turntable was provides south of the stations for turning locomotives. The station building is shown in pink with the trainshed over the platform line and extending to the south end or one of two goods sheds. North of the station the line curves past the cattle and goods dock and runs alongside Wilson's corn mill terminating at Station Road. A 5-ton capacity crane is shown on the dock with cattle pens at the north end of the dock. A run-round loop runs outside the trainshed. South of the station a siding runs through the two goods sheds, both sheds having a canopy at the front to provide weather protection for road vehicles. From this siding two further parallel sidings run along the west side of the goods yard, one is a carting siding, the other a coal siding. A further short siding runs alongside the southern goods shed. South of these sidings another siding runs through a carriage shed. There are further sidings on the east side of the line, and a second loop runs parallel with the run round loop. After passing through a small engine shed it passes along one side of Wilson's malthouse. Immediately north of the engine shed there is a wagon turntable or turnplate with a siding running at right angles into one of the malthouse buildings. South of the station throat and coloured pink there is a water tank on a brick tower with a well house at the bottom of the embankment. Click here for a larger version.
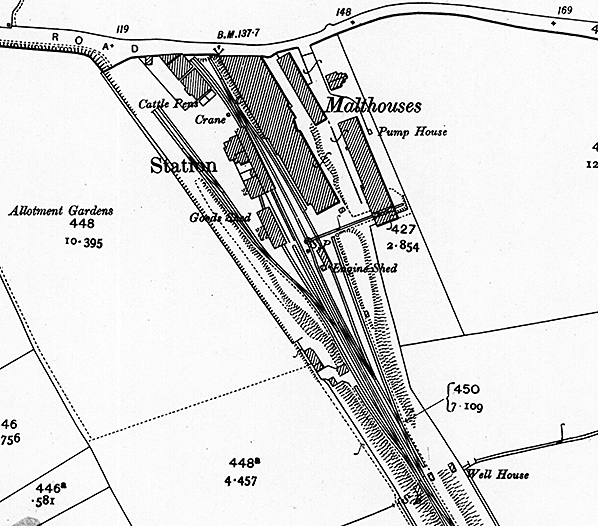
1904 1:2,500 OS map .The major difference is to the south of the station where the carriage shed has been demolished and replaced by a number of short storage sidings. Hadleigh signal box opened in 1892 and is shown on the embankment opposite the water tower. A second short siding has been laid alongside Wilson's corn mill. To the north of the engine shed the wagon turntable has been moved from the shed road to the run round loop with a flat crossing over the shed road. An additional building has been added to the malthouses Click here for a larger version.
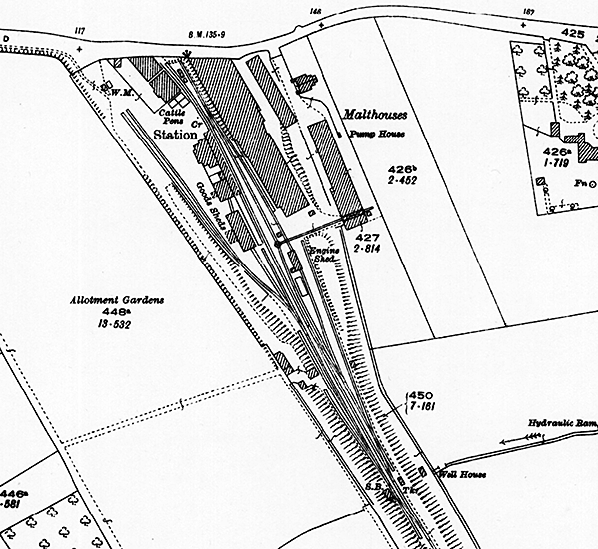 1926 1:2,500 OS map. Little has changes since the 1904 map. A weighbridge and weigh office are now shown at the entrance to the station and an additional cattle pen has been added. A coal stage has now been provided to the south of the engine shed. Click here for a larger version Click here for a larger version.
old4.jpg)
A rare and relatively early view of Hadleigh station from which very little definite information can be drawn. Typical of the 19th century, it shows the small but highly ornate station building with staff and others posing rigidly for the camera. Two features are of particular note; the station bell above the entrance and the open-sided trainshed. The trainshed remained in place until the end of WW1. After its removal the supporting wall facing the camera remained but with its capping removed and it is still there today. Beneath the trainshed is a GER brake-end carriage which gives us an earliest date of 1862. The locomotive, with its semi-open cab, cannot be identified other than to say it has a look of either William Adams or Massey Bromley about it. Hadleigh's trademark moil can be seen on the left while the wooden goods shed, one of two adjacent sheds, can be seen on the right.
Photo from John Mann collection old20.jpg)
Looking towards the terminus at Hadleigh in 1911. At centre background the goods shed can be seen and, beyond it, the station building complete with trainshed. A passenger train is at the platform. On the right stand the maltings and part of Hadleigh's locomotive facilitie, the water tower being located behind the camera. On the left, the rake of wagons includes a Midland Railway example and a private owner wagon of William H. Booth of Ipswich. This company were coal merchants but described their business, rather grandly, as 'Coal Factors and Merchants and Stoneware Factors'. Until 1907 the company was a partnership under the name of Booth & Mitchell but this was dissolved in April of that year to leave Booth as the sole partner trading under the name William Henry Booth. The company's registered address was Princes Street, Ipswich. Note the ground signal in the foreground and which appears to have either a rotating head or mechanically-changeable coloured lens, also the three-way points on the right. Minutes of the GER, from the 19th century, contain several mentions of repairs to Hadleigh engine shed, the cause being damage during shunting operations but quite how the shed could be damaged by shunting was not expanded on. The outcome was a proposal to relocate the shed closer to the water tower but in the event nothing was done.
Reproduced under creative commons licence © National Railway Museum and SSPL old16.jpg)
Another 1911 view, this time the vantage point was the bracket carrying Hadleigh's Home and Junction signals. The points are set for the goods yard so perhaps the branch goods train was due. At this time, the signals mentioned had their arms mounted on a signal post - a once common practice with semaphore signalling and today largely the norm with multi-aspect colour light signalling. This view clearly shows the embankment and how the signal box was perched onto it. Who took this series of photographs and why is something of a mystery but the various angles suggest some sort of official record or survey by the Great Eastern Railway.
Reproduced under creative commons licence © National Railway Museum and SSPL old15.jpg) Another view from 1911. Thanks to the elevation, from a signal post of the Advanced Starter signal, we gain an idea of the embankment as the line approached the terminus at Hadleigh. Hadleigh box was a Stevens product with a 24-lever frame. The siting of the water tower is at first glance odd, being remote from the rest of the locomotive facilities, and it appears to be showing signs of subsiding into the embankment. The tower's siting was probably to allow locomotives to take on water whilst in the process of running round passenger trains and when proceeding to or from the shed. The tower's bag (a type of canvas outlet pipe) can be seen on its track side. There was a headshunt running up to the tower but this does not appear to have been suitable for taking on water. The wooden enclosures, both of which appear to be discarded, would have been for ballast which, at the time the photograph was taken, was still ash/clinker and all-but covering the sleepers. The latter practice was eventually outlawed as it hindered, or was used as an excuse to cut down on, track maintenance.
Reproduced under creative commons licence © National Railway Museum and SSPL old18.jpg)
Another view of Hadleigh in 1911, this time looking south towards Bentley. The wagons visible on the right comprise two of Messrs. Thomas Moy, two sheeted open wagons and a Midland Railway open wagon. Messrs. Moy were coal merchants and their wagons were once a very common sight. The casual observer may wonder what a Midland Railway wagon was doing deep in GER territory. This was in fact normal practice and wagons of various ownership could be seen hundreds of miles from their native territory as goods sent from one location would be taken through to the destination irrespective of company boundaries. The problem was much shunting and remarshalling was involved along the way and, in the face of more efficient road transport, this was ultimately to prove the downfall of wagon-load railway goods traffic.
Reproduced under creative commons licence © National Railway Museum and SSPL Click here for Hadleigh Station Gallery 2: 1911 - 9.6.1956
|
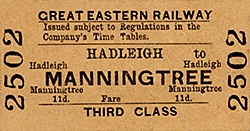 The rear elevation had alongside it a single platform and track, both of which were covered by a pitched wooden trainshed, 160ft X 20ft, with a broad central louvre, open sided on wooden posts and angled struts. This somewhat primitive-looking feature was in place until the end of WW1 when the GER replaced it with a flat awning which survived until the end of passenger services although in later years it was shortened.
The rear elevation had alongside it a single platform and track, both of which were covered by a pitched wooden trainshed, 160ft X 20ft, with a broad central louvre, open sided on wooden posts and angled struts. This somewhat primitive-looking feature was in place until the end of WW1 when the GER replaced it with a flat awning which survived until the end of passenger services although in later years it was shortened. /route_map.gif)
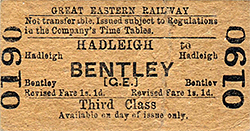 The station master's accommodation was on the first floor and was somewhat cramped compared to the intermediate stations on the branch at Capel and Raydon Wood. In July 1870 it was decided to place the safe in the stationmaster's bedroom. This practice was not uncommon on the Great Eastern but why it was deemed necessary at Hadleigh is not known. The last resident station master was Sydney Walter Westwood and his family. He vacated the house on 29 December 1918 and the upper floor was then used as offices and stores by the GER Superintendent's Department. After that date Hadleigh's station master had to find his own accommodation in the town.
The station master's accommodation was on the first floor and was somewhat cramped compared to the intermediate stations on the branch at Capel and Raydon Wood. In July 1870 it was decided to place the safe in the stationmaster's bedroom. This practice was not uncommon on the Great Eastern but why it was deemed necessary at Hadleigh is not known. The last resident station master was Sydney Walter Westwood and his family. He vacated the house on 29 December 1918 and the upper floor was then used as offices and stores by the GER Superintendent's Department. After that date Hadleigh's station master had to find his own accommodation in the town.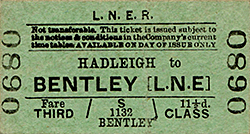 There were further sidings on the east side with three connections to the main single line. Adjacent to the platform line there was a 600ft run round loop. Prior to this there was a turntable which allowed engines to turn and run boiler first in each direction. Once tender engines were replaced by tank engines the turntable was no longer required and was removed. The run round loop was rarely used and was taken out of use in early LNER days when it was converted into a siding with a buffer at the north end. The usual practice was for the locomotive to push the coaches out of the station up the incline where the guard would apply the handbrake. The engine would then run onto the shed road or run round loop after which the guard released the handbrake allowing the coaches to run back into the platform where the guard stopped them again using the handbrake. The same procedure was adopted for freight trains but on more than one occasion the handbrake wasn't sufficient and wagons ran into the buffers at the north end of the station causing considerable damage. In World War II, catch points were placed on the main line to prevent runaway wagons which may have contained ammunition or bombs; these were then diverted into a sand drag.
There were further sidings on the east side with three connections to the main single line. Adjacent to the platform line there was a 600ft run round loop. Prior to this there was a turntable which allowed engines to turn and run boiler first in each direction. Once tender engines were replaced by tank engines the turntable was no longer required and was removed. The run round loop was rarely used and was taken out of use in early LNER days when it was converted into a siding with a buffer at the north end. The usual practice was for the locomotive to push the coaches out of the station up the incline where the guard would apply the handbrake. The engine would then run onto the shed road or run round loop after which the guard released the handbrake allowing the coaches to run back into the platform where the guard stopped them again using the handbrake. The same procedure was adopted for freight trains but on more than one occasion the handbrake wasn't sufficient and wagons ran into the buffers at the north end of the station causing considerable damage. In World War II, catch points were placed on the main line to prevent runaway wagons which may have contained ammunition or bombs; these were then diverted into a sand drag.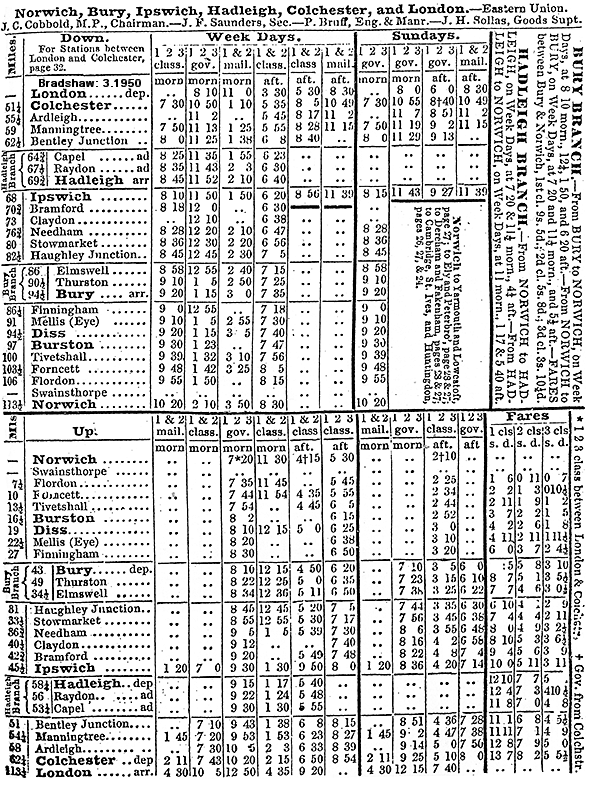
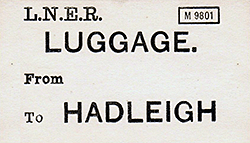 A connection, facing for down trains, from the main single line at the south end of the layout in front of the signal box also gave access to the run-round loop and thence to the outside road, the points in the run-round loop being in the form of a compound or ‘double slip’. This connection also served the 460ft reception siding, which was used for the storage of wagons or horseboxes awaiting loading. The third connection from the main single line to the run round loop was via points facing up trains, located 230 feet south of the end of the platform.
A connection, facing for down trains, from the main single line at the south end of the layout in front of the signal box also gave access to the run-round loop and thence to the outside road, the points in the run-round loop being in the form of a compound or ‘double slip’. This connection also served the 460ft reception siding, which was used for the storage of wagons or horseboxes awaiting loading. The third connection from the main single line to the run round loop was via points facing up trains, located 230 feet south of the end of the platform.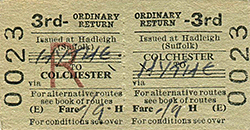 Although the Railway Clearing House handbook of stations for 1904 lists the only private siding at Hadleigh as one belonging to TW Wilson and Sons, Kelly's Directory for 1912 shows Gayford & Kendall as they only business listed that year with premises at the station. They were listed as corn, cake, coal and seed merchants and maltsters. In Christine Clark's book 'The British Malting Industry Since 1830' it states E.R. Gayford & Co. ceased trading in 1922. After closure to all traffic a number of local coal merchants continued to operate from the station site and TW Wilson and Sons mill remained open for business. TW Wilson became part of Associated British Maltings (ABM) in 1946. The company eventually re-branded itself as Wilson's of Hadleigh. During the 1970s and 1980s Hadleigh Council had a store at the station with an office in the station building. By the early 1990s the station buildings appeared to be out of use and awaiting redevelopment which was underway by the mid-1990s.
Although the Railway Clearing House handbook of stations for 1904 lists the only private siding at Hadleigh as one belonging to TW Wilson and Sons, Kelly's Directory for 1912 shows Gayford & Kendall as they only business listed that year with premises at the station. They were listed as corn, cake, coal and seed merchants and maltsters. In Christine Clark's book 'The British Malting Industry Since 1830' it states E.R. Gayford & Co. ceased trading in 1922. After closure to all traffic a number of local coal merchants continued to operate from the station site and TW Wilson and Sons mill remained open for business. TW Wilson became part of Associated British Maltings (ABM) in 1946. The company eventually re-branded itself as Wilson's of Hadleigh. During the 1970s and 1980s Hadleigh Council had a store at the station with an office in the station building. By the early 1990s the station buildings appeared to be out of use and awaiting redevelopment which was underway by the mid-1990s.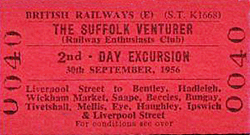
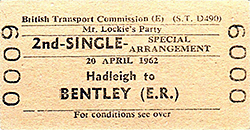

 Home Page
Home Page