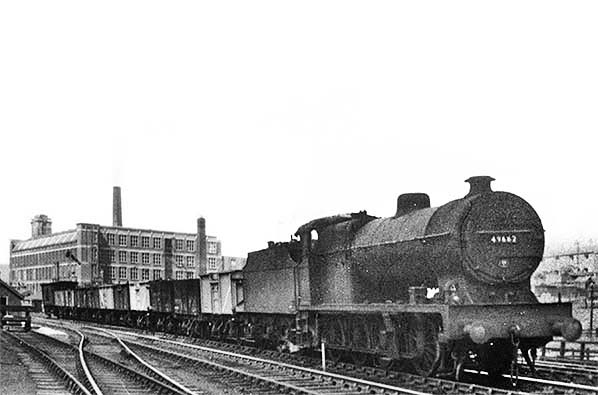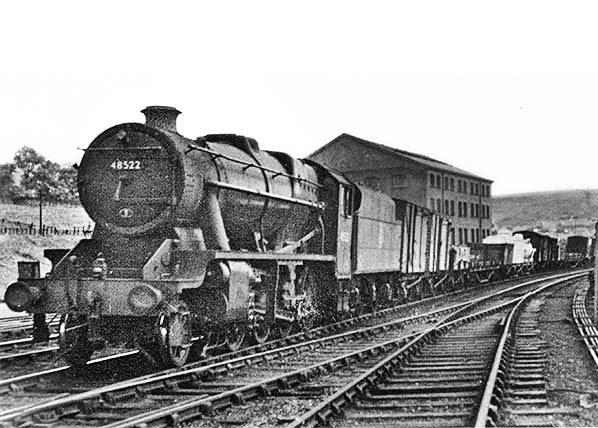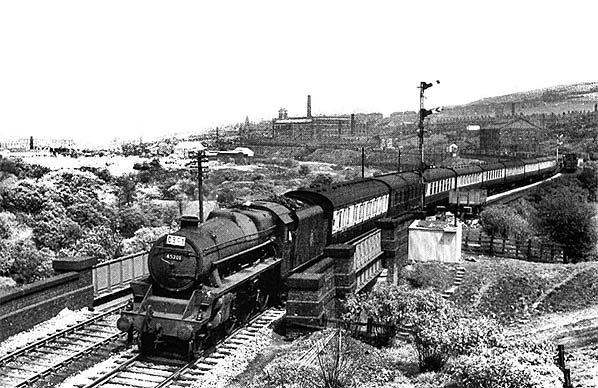
Station Name: MICKLEHURSTMicklehurst Station Gallery 2:
3.jpg)
An oblique aerial view looking south towards Micklehurst goods station in September 1947. The extensive sidings and the goods warehouse occupy much of the view, with the Huddersfield Canal to the right. Brunswick Mill is at the foot of the photo.
Reproduced with the kind permission of Simmons Aerofilms Ltd .jpg) An oblique aerial view looking south-west in September 1947 towards Micklehurst goods station, whose sidings and warehouse can be seen upper left. Beyond the railway are the Huddersfield Narrow Canal and, beyond it, the River Tame. Brunswick Mill is the large building with the chimney, lower right
Reproduced with the kind permission of Simmons Aerofilms Ltd  A southbound freight is passing Micklehurst goods station in the 1950s, with Albert Mill in the background. The loco is Fowler F7 0-8-0 No.49662, built in May 1932 at the LMS Crewe works. Originally numbered 9662, the ‘4’ was added after nationalisation. In 1948 the loco was housed at 25D, Mirfield shed. On 16 May 1959 she was withdrawn from 26C, Bolton shed, and cut up by the Central Wagon Co, Ince, Wigan in November 1961.
Photo by Jim Davenport  A northbound freight is passing the goods warehouse at Micklehurst in the 1950s. All four stations on the Micklehurst Loop possessed similar warehouses, but only this one and the structure at Staley & Millbrook survive in 2015. The Stanier-designed Class 8F 2-8-0 loco was constructed at the LNER Doncaster works between 1943 and 1945. In BR ownership, she was allocated to 25A, Wakefield shed, and given the number 49662. The date of her withdrawal and disposal are not known.
Photo by Jim Davenport  Looking north at a southbound train passing from Lancashire into Cheshire as it crosses the bridge over a track near Kershaw Hey, circa 1950s. The Micklehurst Loop continued to carry passenger traffic long after the local stopping trains were withdrawn and closure of the intermediate stations before the end of the First World War. Here, an excursion train to North Wales is seen between Micklehurst and Staley & Millbrook stations, with the warehouse of Micklehurst goods station in the distance, top right. No.45201, a Fowler-designed ‘Black Five’ 4-6-0 locomotive, was built in October 1935 at the Armstrong Whitworth works, Scotswood (Newcastle upon Tyne) and numbered 5201 by the LMS. Allocated to 25F, Low Moor shed at nationalisation, the locomotive worked until the final weeks of steam on British Rail. She was withdrawn from 8C, Speke shed (Liverpool), on 31 May 1968 and cut up by T W Ward, Killamarsh, Derbyshire the following August. In the distance No.49668, a Fowler-designed 7F 0-8-0, is held with its load of empties at the signals at the southern end of Micklehurst goods yard.
Photo
by K Field
20.jpg) The passenger station building at Micklehurst, seen in May 2015, 108 years after it closed. The dignified, well-constructed building is ideal for residential use, as indicated by the survival of similar structures at Uppermill and Friezland; only at Staley & Millbrook has the station building been demolished. The station house is constructed of dark red brick with string courses of blue engineering brick and pale stone lintels. The two-storey structure, almost square in plan, with a single-storey office range extending to the north. The roofs of both the station house and the office range are hipped and slated, with restrained cresting and finials, and a cornice is provided using a row of bricks set at 45⁰ as dentils. A ‘Totem’ sign reading ‘Micklehurst’ can be seen. The station closed over 40 years before the British Railways totem era. The view is north-west over Station Road.
Photo by Alan Young 14.jpg) The passenger station building at Micklehurst, seen in May 2015, looking south-west over Station Road. The building is constructed of dark red brick with string courses of blue engineering brick and pale stone lintels. The two-storey structure is almost square in plan with a single-storey office range extending to the north. The roofs of both the station house and the office range are hipped and slated, with restrained cresting and finials, and a cornice is provided using a row of bricks set at 45⁰ as dentils. A recent totem sign reading ‘Station House’ can be seen. Ironically, this station served the largest community on the Micklehurst Loop, but was the first to close as Mossley station, on the main line and only a few minutes’ walk away, was more centrally located to serve and had a more frequent train service
Photo by Alan Young 17.jpg) This elevation of the station building at Micklehurst faced the railway viaduct. This view (May 2015) is looking north towards the site of the embankment upon which the platforms were built. Because this elevation was concealed from view it was built in blue engineering brick, rather than the – presumably more expensive – red brick of the front and side elevations.
Photo
by Alan Young
18.jpg)
The rear elevation of the station building at Micklehurst, looking south in May 2015. Although the station offices (foreground) were placed against the viaduct some windows were provided, in contrast to their absence on the far end of the building. Because this elevation was concealed from view it was built in blue engineering brick, rather than the – presumably more expensive – red brick of the
front and side elevations. Photo by Alan Young 23.jpg) The old goods yard at Micklehurst station, looking south from the entrance at the end of Cheshire Street in October 2015. The gable end of the warehouse is visible in the distance. The yard is now used by R Plevin & Sons (wood processing and recycling company). The area formerly occupied by sidings provides parking and manoeuvring space for the many lorries which service the site.
Photo
by Alan Young
21.jpg) The former Micklehurst goods warehouse, looking south-west in October 2015. It is constructed of the sombre blue engineering brick used by the LNWR for most of the major structures of the Micklehurst Loop, although red brick was preferred for the passenger station buildings. Part of the gable end of this warehouse is of red brick, perhaps evidence of repair. The warehouse is used by the R Plevin & Sons wood processing and recycling company and is flanked by modern buildings. On the western elevation a wooden structure projects from the upper storeys which probably contained a hoist.
Photo by Alan Young Click on thumbnail to enlarge
|
2.jpg)
thumb12.jpg)
thumb15.jpg)
thumb16.jpg)
thumb19.jpg)
thumb25.jpg)
thumb26.jpg)

 Home Page
Home Page