
Station Name: VELVET HALL[Source: Alan Young]
Velvet Hall Station Gallery 1: c1900 - c1963 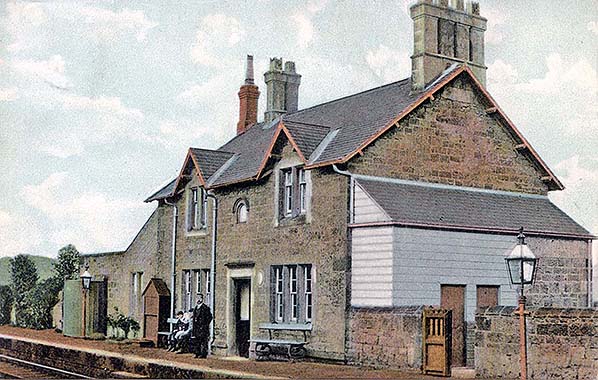 Looking east at the station building on the down platform of Velvet Hall c1900. The building was designed by Newcastle architects, John and Benjamin Green who were responsible for a series of fine stations on the East Coast main line between Newcastle and Tweedmouth. This building is less ambitious, but has dignity; it is stone-built with mullioned windows and dormers on the upper storey. Above the doorway is a small, round-headed opening possibly intended to accommodate a clock. The quadruple linked chimneystacks and the pair beyond are of stone, but the tinting of the photograph has emphasised the red brick of the single stack beyond. There are single-storey extensions to the building. In 1905 a major two-storey extension would be added, sympathetically designed and built of stone, at the far end of the building.
Copyright photo from J C Dean and John Alsop collections  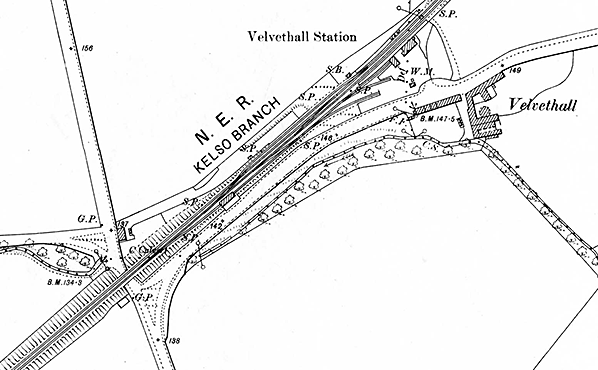
1897 1:2,500 OS map. The single-word form, ‘Velvethall’, was not used by the railway. Considering its rural setting the facilities at Velvet Hall station appear lavish. The main station building is on the down (south-east) platform and a waiting shed faces it on up platform. South-west of the passenger station a loop is provided on the up side whilst on the down side a lengthy siding passes through the lime depot and leads to the goods shed (not named) and from it two sidings enter the coal depot where the weigh office is indicated by ‘W.M.’ (weighing machine). The nearest village, Horncliffe, is about a mile north along the road over which the railway crosses south-west of the station.

Architectural drawing by John Addyman (from North Eastern Express No.126, May 1992).
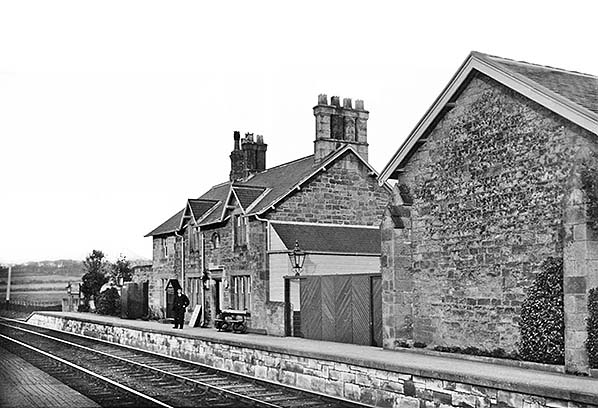 Looking east at the station building on the down platform of Velvet Hall before October 1911. The two-storey section of the building beyond the second dormer, with cleaner stonework, is the 1905 extension to the building. Far right is the single-road goods warehouse. The oil lantern casements are of a more dignified design than those seen on the c1900 photo that they have replaced. The bench is of the coiled serpent style beloved of the NER.
Copyright photo from John Alsop collection 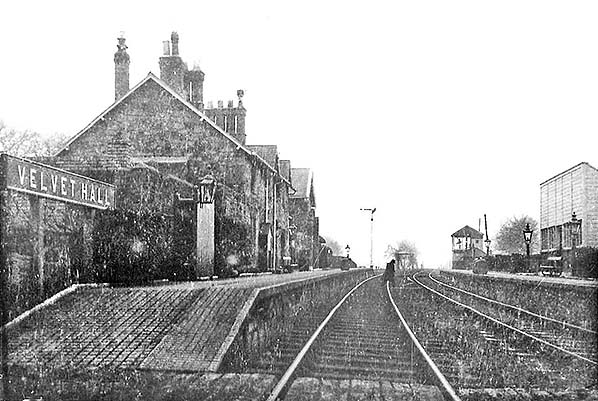
Velvet Hall station looking south-west c1950. Beyond the LNER running-in nameboard on the down platform are the gents’ toilets then the two-storey station building, with the extension of 1905 nearest the camera. The prominent most distant gable is the goods warehouse. On the up platform the timber-built NER enclosed waiting shed can be seen with its remarkably tall pent roof. The signal box is at the far end of the platform. No footbridge or subway was provided at Velvet Hall, only the barrow crossings in the foreground and at the far end of the station which the gentleman in the hat and greatcoat has chosen not to use.
Photo from Alan Young and John Mann collections 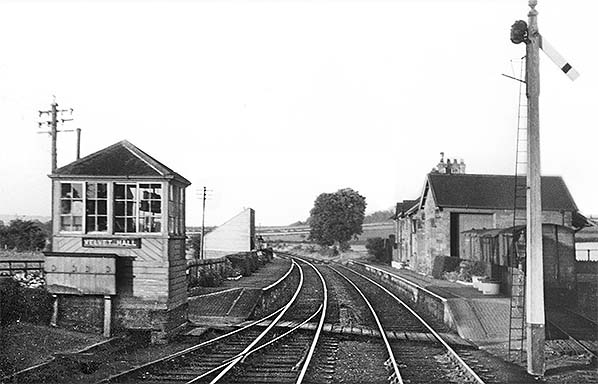
Looking north-east at Velvet Hall station in September 1955, shortly after its closure to passengers. Behind the down platform (right) is the goods warehouse with a rake of goods vans on its siding. The station building is largely hidden by the warehouse. On the up side is the signal box and the platform with its distinctive NER passenger shelter.
Copyright photo by R M Casserley 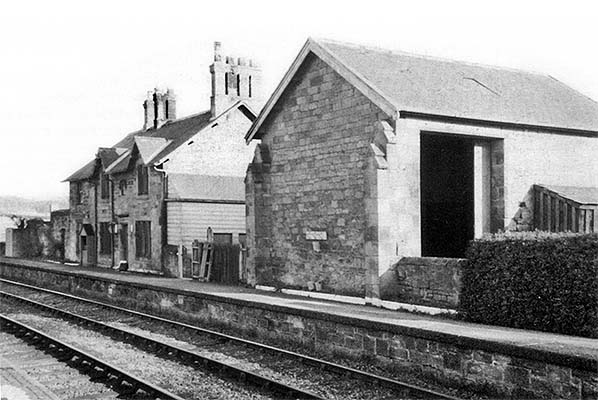
The single-road goods warehouse and station building are seen at Velvet Hall looking east
circa late 1950s. Photo by John F Mallon / NERA 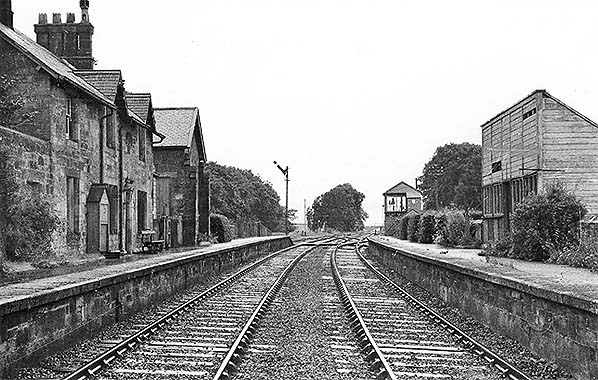 Velvet Hall station looking south-west in 1958, three years after closure to passengers. On the down platform (left) are the station building and goods warehouse, and the tall NER timber waiting shed is still in place on the up platform. At the far end of the station are the signal box and a barrow crossing, and the trackwork of the goods yard can be seen in the distance.
Copyright photo from Stations UK 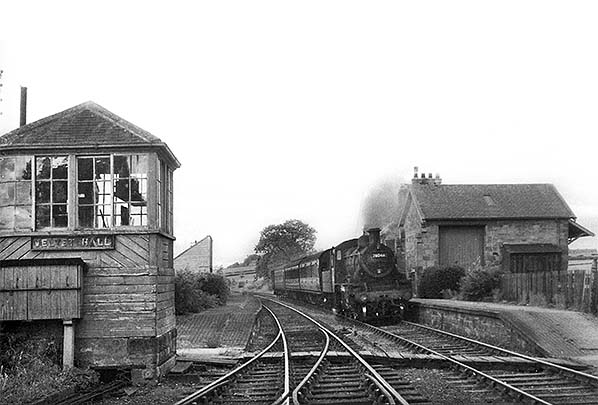
Looking north-east towards Velvet Hall station in 1960. Although closed to passengers the three-coach train appears to have stopped at the down platform. The NER signal box and up platform waiting shed are seen to the left. The goods warehouse is seen to the right of the locomotive; this angle includes the awning that provides shelter when goods are being transferred to or from road vehicles. The loco is BR Standard 2MT No.78046, based at Hawick (64G) shed at this time. She was built at BR Darlington works in October 1955 and was withdrawn in November 1966 from 64A, St Margarets shed. Photo from Milepost 92½.
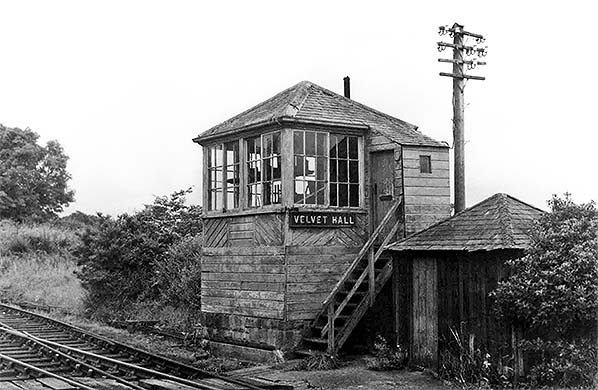
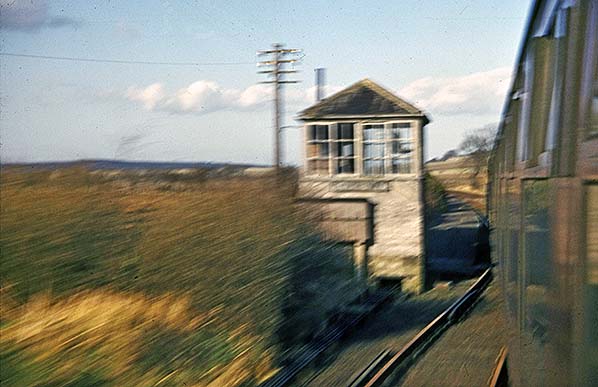
The signal box and disused up platform are glimpsed from a Berwick-bound train on 7 April 1962.
Photo by Brian Johnson 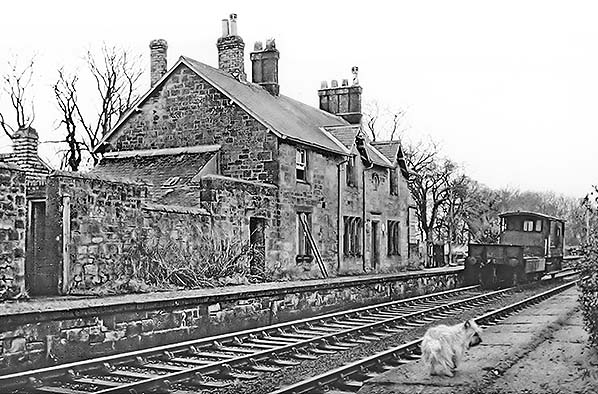 Looking south c1963 from the up platform at Velvet Hall station. On the down platform the single-storey buildings to the left are the gents’ toilet and store with the two-storey station building beyond. The goods warehouse, seen on earlier photographs, has been demolished; it stood close to the position of the wagon and brake van. Perhaps the dog is the intended subject of the photograph.
Photo from NERA / Ken Hoole Study Centre
|
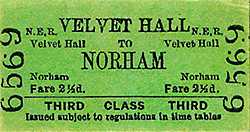 Notes: This was the first station on the line from Tweedmouth to Kelso and St Boswells situated 4 miles 10 chains from Tweedmouth. As seen on the East Coast main line, the York, Newcastle & Berwick Railway (and its successor, the North Eastern Railway) had no qualms about providing substantial stations in sparsely populated areas, confident that intending passengers would be prepared to make their way to the station and that the surrounding countryside would produce or require a satisfactory quantity of goods traffic. Velvet Hall station stood in a lightly populated area about a mile from the village of Horncliffe. It took its name from a nearby farm. Ordnance Survey maps show both the farm and station to be ‘Velvethall’ until 1925, although the official rendering of the station name seems always to have been two words.
Notes: This was the first station on the line from Tweedmouth to Kelso and St Boswells situated 4 miles 10 chains from Tweedmouth. As seen on the East Coast main line, the York, Newcastle & Berwick Railway (and its successor, the North Eastern Railway) had no qualms about providing substantial stations in sparsely populated areas, confident that intending passengers would be prepared to make their way to the station and that the surrounding countryside would produce or require a satisfactory quantity of goods traffic. Velvet Hall station stood in a lightly populated area about a mile from the village of Horncliffe. It took its name from a nearby farm. Ordnance Survey maps show both the farm and station to be ‘Velvethall’ until 1925, although the official rendering of the station name seems always to have been two words.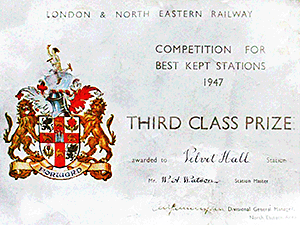 On the up platform the NER provided an enclosed timber waiting shelter with a notably high pent roof sloping down towards the back of the platform. The signal box (1880) was immediately south-west of this platform and was provided with a 14-lever frame.
On the up platform the NER provided an enclosed timber waiting shelter with a notably high pent roof sloping down towards the back of the platform. The signal box (1880) was immediately south-west of this platform and was provided with a 14-lever frame.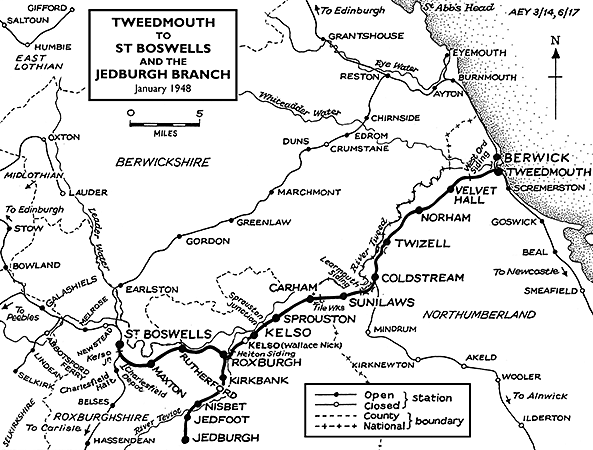
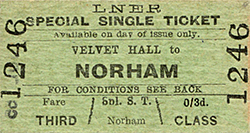 NER statistics for 1911 show that the station served a population of 899 and 9,582 tickets were sold in that year. The Railway Clearing House Handbook of 1904 indicates that a full range of good traffic could be handled, although no crane was provided. Goods traffic handled in 1913 reflected the productive arable land in the locality. Barley was dispatched (597 tons), and potatoes (206 tons) and oats (112 tons) were also important freight; 248 wagons of livestock were also loaded at the station. As at other stations coal was brought in and distributed in the local area. A track plan dated 1905 indicates that the lime depot was no longer in place. Velvet Hall station also supervised the siding at West Ord (where there was a beet dock).
NER statistics for 1911 show that the station served a population of 899 and 9,582 tickets were sold in that year. The Railway Clearing House Handbook of 1904 indicates that a full range of good traffic could be handled, although no crane was provided. Goods traffic handled in 1913 reflected the productive arable land in the locality. Barley was dispatched (597 tons), and potatoes (206 tons) and oats (112 tons) were also important freight; 248 wagons of livestock were also loaded at the station. As at other stations coal was brought in and distributed in the local area. A track plan dated 1905 indicates that the lime depot was no longer in place. Velvet Hall station also supervised the siding at West Ord (where there was a beet dock). 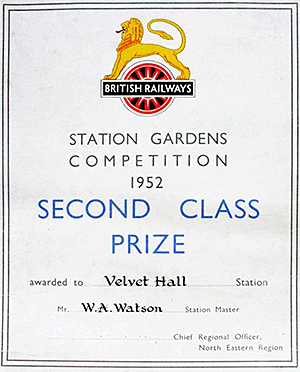 In 1923 at the Grouping the NER became part of the new London & North Eastern Railway. The stationmaster at this time was Mr T Short who had been in post since August 1922. In March 1929 a new 15-lever frame was installed in the signal box. During the 1920s, here as elsewhere road motor transport began to provide an attractive alternative to rail, and passenger use of the poorly-sited stations on the former NER Kelso Branch declined. By summer 1931 Young’s Motor Service provided buses between Norham, Horncliffe (served by Velvet Hall station), Ord and Berwick with five Monday-to-Friday trips between Norham and Berwick, six on Saturday and four on Sunday. On weekdays four further runs were provided between Horncliffe and Berwick. The same frequency operated in the opposite direction apart from there being only three Berwick – Horncliffe trips.
In 1923 at the Grouping the NER became part of the new London & North Eastern Railway. The stationmaster at this time was Mr T Short who had been in post since August 1922. In March 1929 a new 15-lever frame was installed in the signal box. During the 1920s, here as elsewhere road motor transport began to provide an attractive alternative to rail, and passenger use of the poorly-sited stations on the former NER Kelso Branch declined. By summer 1931 Young’s Motor Service provided buses between Norham, Horncliffe (served by Velvet Hall station), Ord and Berwick with five Monday-to-Friday trips between Norham and Berwick, six on Saturday and four on Sunday. On weekdays four further runs were provided between Horncliffe and Berwick. The same frequency operated in the opposite direction apart from there being only three Berwick – Horncliffe trips.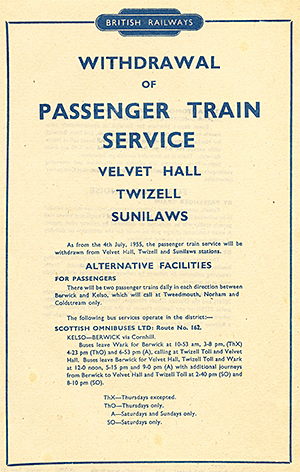 Velvet Hall station retained its Victorian character (with Edwardian extension!) during the LNER era, but the company installed its style of running-in nameboards with metal letters screwed onto a wooden board. Elegant Victorian oil lanterns of a casement design continued to adorn the platforms. In January 1948 at the station came under British Railways (BR) North Eastern Region (NE) administration.
Velvet Hall station retained its Victorian character (with Edwardian extension!) during the LNER era, but the company installed its style of running-in nameboards with metal letters screwed onto a wooden board. Elegant Victorian oil lanterns of a casement design continued to adorn the platforms. In January 1948 at the station came under British Railways (BR) North Eastern Region (NE) administration.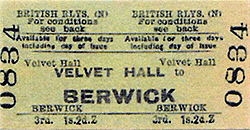 The June 1955 service differs only in that the 10.13am and 3.43pm departures are retimed on Saturday only. On 4 July 1955 Velvet Hall and the four other stations noted above were closed to passengers. Goods traffic continued to be handled at Velvet Hall until the line between Tweedmouth and Kelso closed to all traffic on 29 March 1965. The goods warehouse and the up platform shelter were demolished before the tracks were lifted, but the station remained substantially intact with the main building, both passenger platforms, weigh office and loading dock in place. A flat-roofed single-storey extension had been added to the north-east end of the building by 1976. Today the building is in residential use and a section of the up platform and weigh office are standing.
The June 1955 service differs only in that the 10.13am and 3.43pm departures are retimed on Saturday only. On 4 July 1955 Velvet Hall and the four other stations noted above were closed to passengers. Goods traffic continued to be handled at Velvet Hall until the line between Tweedmouth and Kelso closed to all traffic on 29 March 1965. The goods warehouse and the up platform shelter were demolished before the tracks were lifted, but the station remained substantially intact with the main building, both passenger platforms, weigh office and loading dock in place. A flat-roofed single-storey extension had been added to the north-east end of the building by 1976. Today the building is in residential use and a section of the up platform and weigh office are standing.
 Home Page
Home Page