
Station Name: WARDLEWORTH[Source:
Alan Young]
Wardleworth Station Gallery 1: 15 June 1935 - October 1965 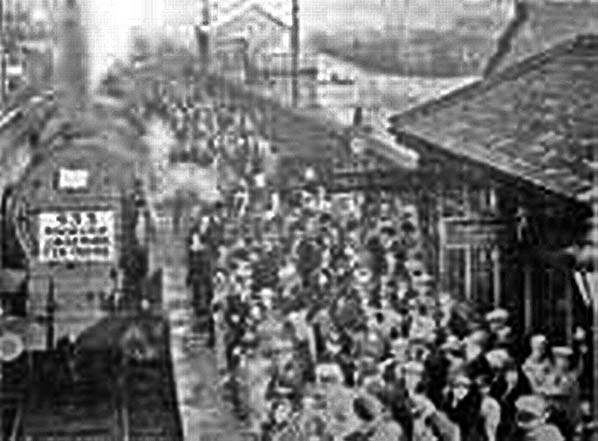 Photos of passenger trains on the Rochdale-Bacup line prior to their withdrawal in 1947 are scarce. On 15 June 1935 history was made when, for the first time, a train travelled direct from Wardleworth to London. The excursion was organised by the ‘Rochdale Observer’. Passengers are waiting to board the excursion to the capital and the Aldershot Tattoo. Planning for the trip, which was to result in several more in subsequent years, had begun in September 1934. The responsibility of planning the excursion was in the hands of Charles A Cockcroft, the newspaper’s secretary. Ten trains were needed to transport the crowd of 4,500 ‘Observer’ readers from Rochdale to the capital where, after five or six hours of sightseeing, the action transferred to Aldershot and the main purpose of the outing: the world-famous military tattoo. The London train is seen at the up platform of Wardleworth station. Its locomotive is a Patriot 4-6-0.
Photo from Rochdale Observer  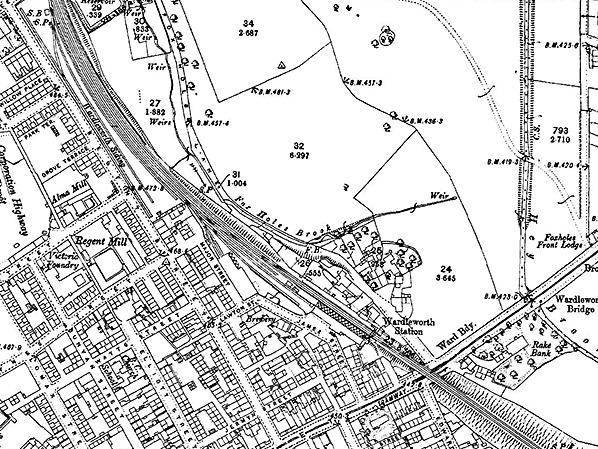 1893 1: 2,500 OS map. Wardleworth station has two platforms. The main building is on the down (south-west) platform and From the north-west there is the porters’ room; waiting room with toilets; booking hall with waiting area, booking office and a further office; and two waiting rooms and toilets. Awnings are shown extending over the platform. On the up platform a waiting room is placed towards the south-east end. A footbridge connects the platforms. Sidings and a crossover are provided north-west of the station. A 2-road goods warehouse is located on the down side of the running lines, entered from the north-west; a small awning extends from the north-east wall. Further north-west is ‘Wardleworth Siding’ – in fact two sidings with a headshunt and signal cabin just before Taylor Street. The multiple-track section of the Facit Branch ends a short distance north of this map extract. The goods facilities at Wardleworth would be expanded in 1902 when seven sidings were installed on the up side, north-west of the passenger station. Click here for a larger version.
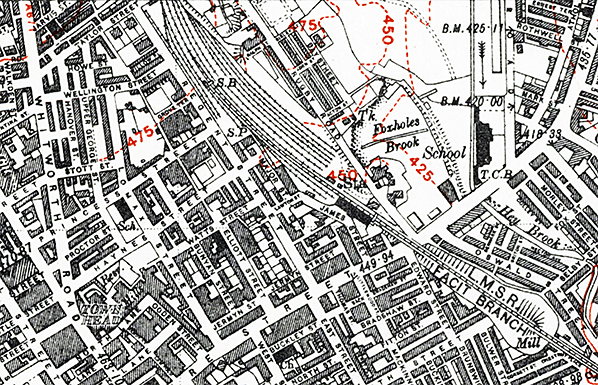 1938 1: 10,560 OS map. Since the publication of the earlier map in 1893 the goods facilities have been expanded, with sidings provided (in 1902) on the up side, north-west of the passenger station. The gantry-mounted signal box (installed in 1899) is shown in the original area of sidings on the down side
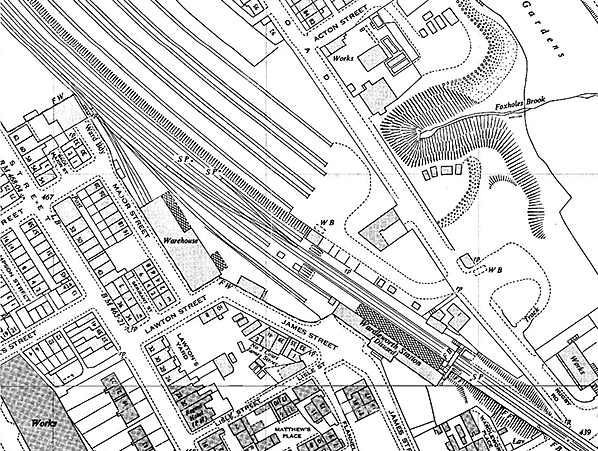 1958-59 1: 2,500 OS map. Wardleworth station is labelled ‘disused’ even though the goods facilities are still active. The platforms and buildings are in situ. Wardleworth Siding[s] has been removed, but the other sidings and goods warehouse are shown. Click here for a larger version.
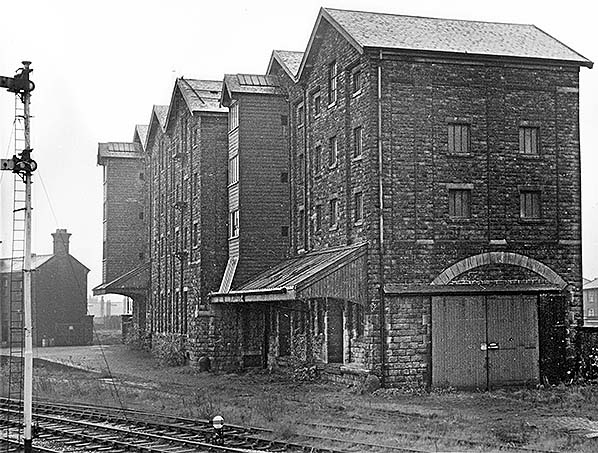 The goods warehouse at Wardleworth station looking south in 1960. This exceptionally striking building was constructed in 1870 and extended in 1884. Two sidings formerly entered it through the doorway in the foreground, but have recently been removed. The building beyond the warehouse is the goods yard office. The station’s goods facilities closed in November 1966 and the warehouse and office were demolished before autumn 1970.
Photo by Richard S Greenwood 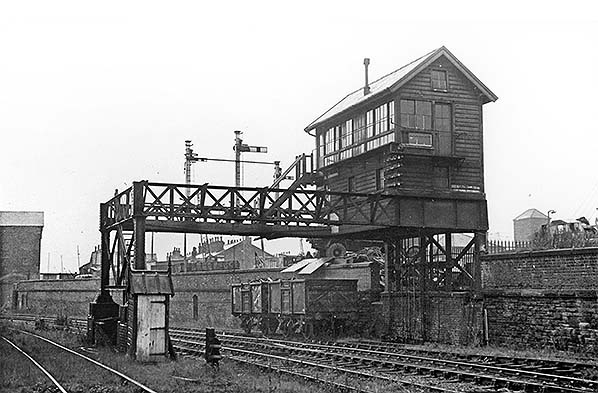
The gantry-mounted signal box at Wardleworth, looking south circa 1960. The standard Lancashire & Yorkshire cabin with its 40-lever frame, constructed in 1899, was elevated to provide a better view of the extensive goods sidings. The goods warehouse is in the distance on the extreme left of the picture. Scrap is being loaded into the two wagons. The tiny timber building with a pitched roof and dignified finials is the privy for the signalmen.
Photo by Richard S Greenwood 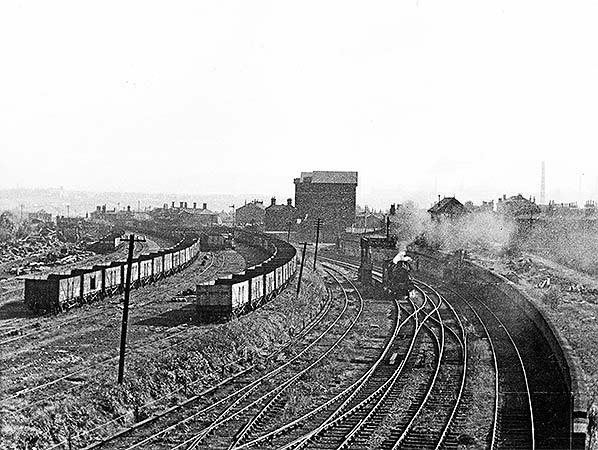
Looking south from Taylor Street / Foxholes Road bridge towards Wardleworth station in 1960. The extensive area of sidings can be appreciated in this view. Some are still in use and are holding rakes of mineral wagons. An Ivatt 2-6-0 is passing the gantry-mounted signal box, obscured by a cloud of steam. The lofty structure in the distance is the goods warehouse and it is accompanied by the yard office. To their left is the passenger station, disused since 1947 and identifiable by the array of chimneys on its buildings. Sadly, few photographs seem to have been taken of the passenger station when its buildings were intact.
Photo by Richard S Greenwood 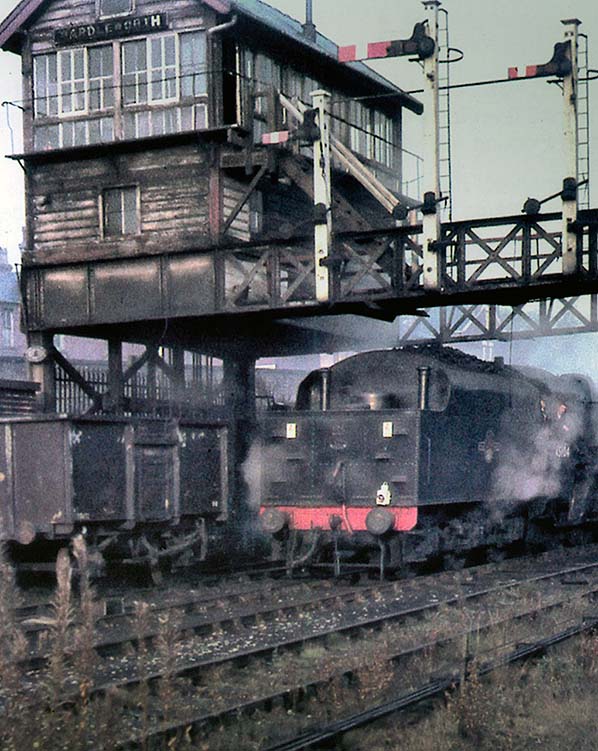 The timber LYR signal box of 1899 at Wardleworth is seen c1960, looking north-west. Three down line signals are mounted on the same gantry as the box. Mineral wagons are on a siding beneath the box. The loco is No.45104, a Stanier-designed ‘Black Five’, built in May 1935 for the LMS at Vulcan Foundry, near Newton-le-Willows. She carried the number 5104 in LMS days. In June 1968 she was withdrawn from 26C, Bolton shed, and was disposed of at Cohens, Kettering, four months later.
Photo by Richard S Greenwood 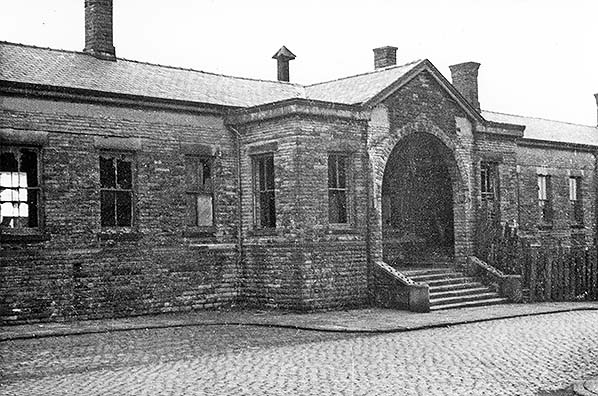 The exterior of Wardleworth passenger station, looking east from James Street circa 1960. The single-storey stone building is unassuming, but the projecting gable and wings and the staircase up to the arched entrance provide dignity. In earlier years a canopy extended forwards from the gable, and small canopies were also provided on either side of the wings. This building was demolished in the early 1960s and no trace remains of it. Even James Street, from which this photo was taken, has been obliterated and the land has occupied by industry since the 1970s.
Photo by Richard S Greenwood 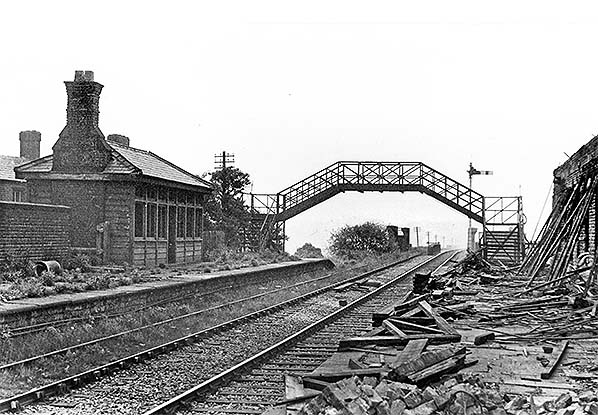 A rare photograph showing the passenger station buildings at Wardleworth in the early 1960s. The view is south-east from the down platform. The principal building, on the right, has already lost its canopy, and debris litters the platform. The enclosed shelter on the up platform awaits its fate. The footbridge would remain in place for several years, as shown on photos from February 1967. The parapets of the railway bridge over Yorkshire Street are visible beyond the platforms.
Photo by Richard S Greenwood
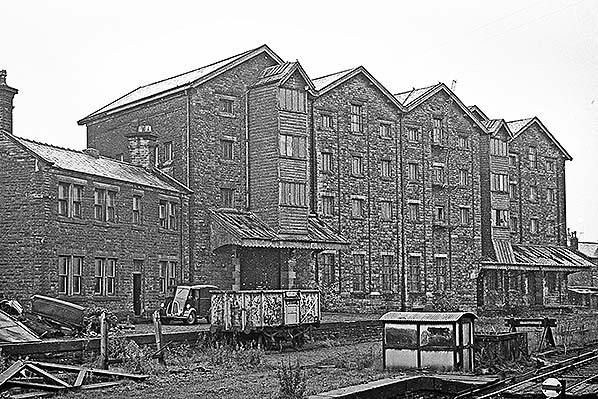 The goods warehouse and yard office are seen from the north-western end of the up passenger platform of Wardleworth station on 25 October 1965. The down platform ramp is seen in the foreground. The two-storey stone building, looking like a respectable, though soot-blackened villa, is the goods yard office and it stands on the goods dock. A Morris-Commercial J Type van is parked on the dock. Dominating the scene is the commodious goods warehouse, stone-built and with a highly distinctive roof line. The warehouse was constructed in 1870 and extended in 1884. The sidings look decidedly woebegone with weeds invading. A single mineral wagon is occupying the siding closest to the goods dock. The goods yard was to close a year later, on 7 November 1966 and the warehouse and office would be demolished before autumn 1970.
Photo by Richard S Greenwood
|
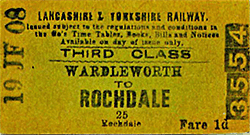 Although the Rochdale-Facit branch was almost all built as single track it was double through Wardleworth, with two facing platforms. The single-storey stone building was on the down (south-west) platform, with a pitched slate roof. Facing James Street, the arched entrance under a gable was approached by a flight of steps, and at one time small awnings extended in front of it and on either side. An awning stretched the length of the building to provide shelter on the platform. On the opposite platform was a hipped-roofed enclosed timber waiting shed with a tall chimneystack. Immediately south-east of the buildings a partly-covered footbridge connected the platforms. A description of the station in 1871 praised it for its ‘neat offices, carpeted floors and ample conveniences’. A signal box stood immediately north-west of the down platform ramp. It was a Yardley box of unknown construction and was in use until the girder-mounted box, further down the line, was built in 1899.
Although the Rochdale-Facit branch was almost all built as single track it was double through Wardleworth, with two facing platforms. The single-storey stone building was on the down (south-west) platform, with a pitched slate roof. Facing James Street, the arched entrance under a gable was approached by a flight of steps, and at one time small awnings extended in front of it and on either side. An awning stretched the length of the building to provide shelter on the platform. On the opposite platform was a hipped-roofed enclosed timber waiting shed with a tall chimneystack. Immediately south-east of the buildings a partly-covered footbridge connected the platforms. A description of the station in 1871 praised it for its ‘neat offices, carpeted floors and ample conveniences’. A signal box stood immediately north-west of the down platform ramp. It was a Yardley box of unknown construction and was in use until the girder-mounted box, further down the line, was built in 1899.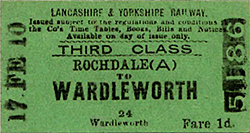 At first the double-track section ended just north of the station, but in 1882 plans were drawn up to extend it northwards for about a quarter of a mile. While this work was in hand permission to add a further track was obtained. Additional goods facilities were built between the original goods yard and Taylor Street / Foxholes Road at a higher level in response to the rising gradient (1 in 59/62) to include a cart way and a travelling crane to span two tracks. Continued growth of coal and mineral traffic required further expansion at Wardleworth, so an extensive mineral yard with six 400yd sidings was constructed on the up side from 1902 stretching just less than 400yd from the passenger station almost to Taylor Street, with a further 300yd headshunt. In 1899 a girder-mounted 36-lever LYR timber signal box to control the running line and coal traffic was installed north-west of the passenger station and goods yard; the frame was extended to 40 levers in 1903 when the new sidings were constructed. The new signal box replaced the existing boxes at Wardleworth station and Regent Street.
At first the double-track section ended just north of the station, but in 1882 plans were drawn up to extend it northwards for about a quarter of a mile. While this work was in hand permission to add a further track was obtained. Additional goods facilities were built between the original goods yard and Taylor Street / Foxholes Road at a higher level in response to the rising gradient (1 in 59/62) to include a cart way and a travelling crane to span two tracks. Continued growth of coal and mineral traffic required further expansion at Wardleworth, so an extensive mineral yard with six 400yd sidings was constructed on the up side from 1902 stretching just less than 400yd from the passenger station almost to Taylor Street, with a further 300yd headshunt. In 1899 a girder-mounted 36-lever LYR timber signal box to control the running line and coal traffic was installed north-west of the passenger station and goods yard; the frame was extended to 40 levers in 1903 when the new sidings were constructed. The new signal box replaced the existing boxes at Wardleworth station and Regent Street.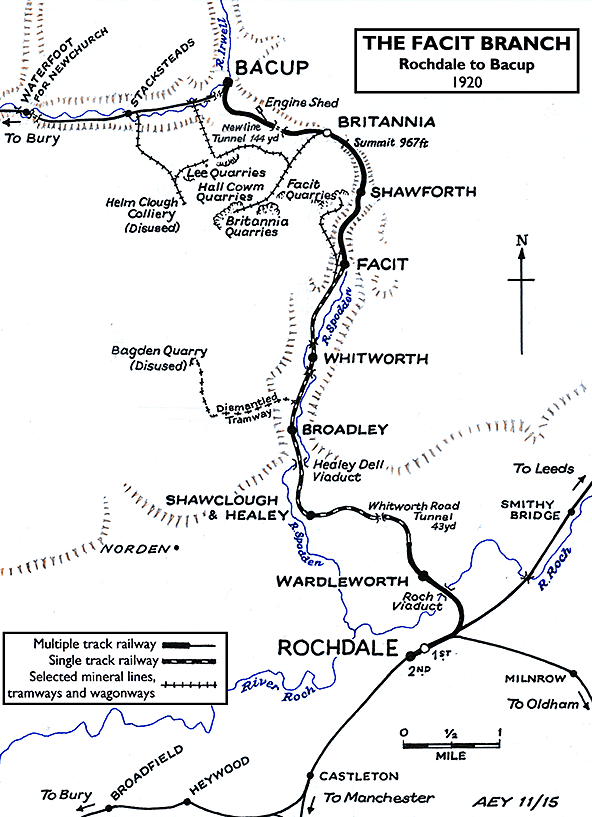
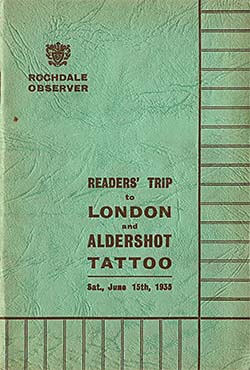 Wardleworth was an LYR station until 1922 when the company was absorbed by the London & North Western Railway (LNWR), prior to the Grouping of 1923 when the LNWR became part of the new London, Midland & Scottish Railway (LMS).
Wardleworth was an LYR station until 1922 when the company was absorbed by the London & North Western Railway (LNWR), prior to the Grouping of 1923 when the LNWR became part of the new London, Midland & Scottish Railway (LMS).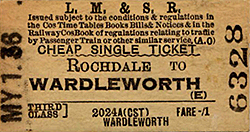 During World War II the services between Rochdale and Bacup remained fairly frequent although at irregular intervals: a feature of the timetable since the early days of the line. In July 1943 trains left Rochdale for Bacup at the following times: 7.00 and 9.25am; 12.05pm, 1.25, 4.20, 6.30 (Saturday excepted [SX]), 6.45 (Saturday only [SO]), 8.17 and 10.40 (SO). All trains called at Wardleworth. Trains departed from Bacup for Rochdale at 6.41, 7.17, 8.07 and 9.37am; 12.48 (SO), 1.30, 2.07, 3.13 (SO), 4.45 (SO), 5.12 (SX), 5.52, 6.25 (SO) and 7.44. No passenger trains ran on Sunday.
During World War II the services between Rochdale and Bacup remained fairly frequent although at irregular intervals: a feature of the timetable since the early days of the line. In July 1943 trains left Rochdale for Bacup at the following times: 7.00 and 9.25am; 12.05pm, 1.25, 4.20, 6.30 (Saturday excepted [SX]), 6.45 (Saturday only [SO]), 8.17 and 10.40 (SO). All trains called at Wardleworth. Trains departed from Bacup for Rochdale at 6.41, 7.17, 8.07 and 9.37am; 12.48 (SO), 1.30, 2.07, 3.13 (SO), 4.45 (SO), 5.12 (SX), 5.52, 6.25 (SO) and 7.44. No passenger trains ran on Sunday.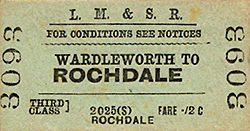 In February 1967 the passenger platforms at Wardleworth, shorn of buildings, were trodden by railway enthusiasts on a brake van trip to Whitworth – by that time the only intermediate station on the branch still open to goods traffic. The line was closed entirely on 21 August 1967 and the tracks were removed by the end of the year. The derelict signal box, closed on the same day as the branch, remained in place until destroyed by fire on 8 January 1969. The platforms at Wardleworth survived until at least autumn 1970, by which time the rails had been removed and the goods warehouse had been demolished. The station site was used for industrial development by the mid 1970s and the bridge over Yorkshire Street, adjacent to the station, was dismantled. The section of James Street which gave access to the station was obliterated. The cutting north of the station was infilled in the late 1980s, and at the end of that decade there was very little evidence of the railway’s former existence.
In February 1967 the passenger platforms at Wardleworth, shorn of buildings, were trodden by railway enthusiasts on a brake van trip to Whitworth – by that time the only intermediate station on the branch still open to goods traffic. The line was closed entirely on 21 August 1967 and the tracks were removed by the end of the year. The derelict signal box, closed on the same day as the branch, remained in place until destroyed by fire on 8 January 1969. The platforms at Wardleworth survived until at least autumn 1970, by which time the rails had been removed and the goods warehouse had been demolished. The station site was used for industrial development by the mid 1970s and the bridge over Yorkshire Street, adjacent to the station, was dismantled. The section of James Street which gave access to the station was obliterated. The cutting north of the station was infilled in the late 1980s, and at the end of that decade there was very little evidence of the railway’s former existence.
 Home Page
Home Page