
[Source: Nick Catford]
Woburn Sands Station Gallery 1 1852 - Late 1960s sands2.jpg) Engraving of Woburn station in 1852. Note the scales on the platform. Assuming this engraving is correct the station building was similar to others within the Woburn estate with the gable facing onto the platform flanked by verandah porches, their braces forming pointed arches. In all the pictures below there is only a verandah on the west side of the gable; on the east side of the building the verandah has been replaced by another gable facing onto the road.

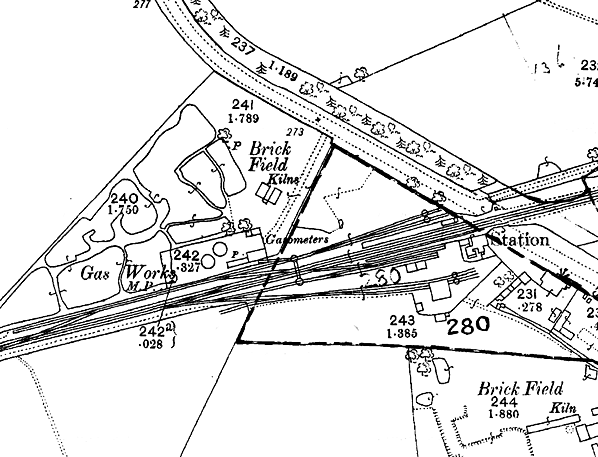 1882 1:2,500 OS map shows the original layout of the station. The goods yard is to the south of the station with sidings running behind the up platform, serving a cattle dock and pens immediately behind the platform and a large timber goods shed. There are further sidings to the north of the station serving the Woburn Sands and Aspley Guise Gas Company and a coal depot. Note six wagon turntables (often referred to as turnplates). Those at the end of the sidings are 11ft and those linking both sided of the goods yard are 12ft. Eastwood brickworks is seen to the north of the station.
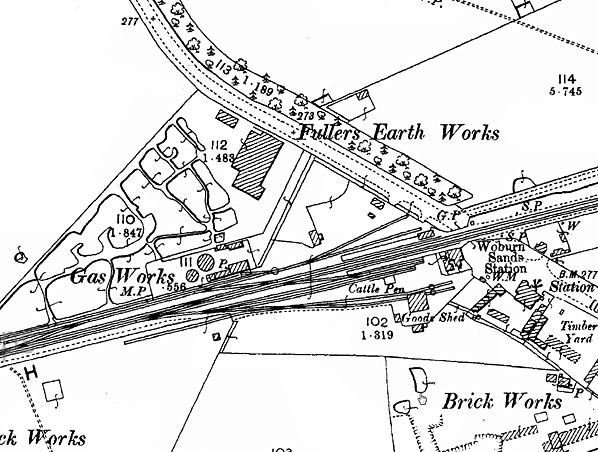 1900 1:2,500 OS map. Three of the turnplates have now gone as has the track running at right angles across the main line. One of the sidings running behind the down platform has been re-laid at an angle to the other. To the north of the station the kilns have been demolished and replaced with a Fullers Earth works. The Station Hotel, which is shown on the earlier map, is identified.
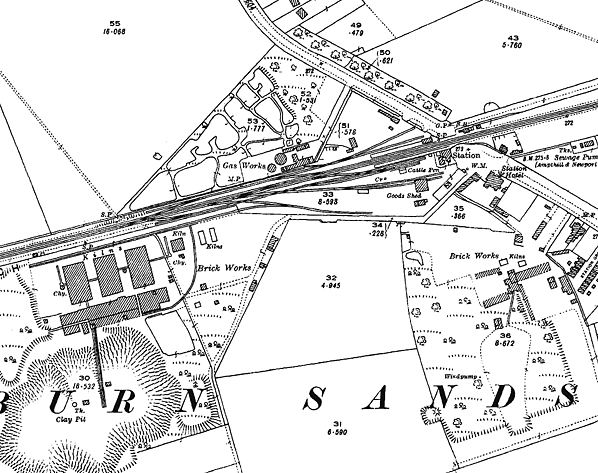 1925 1:2,500 OS map, There have been minor changes in the goods yard. The other three turnplates have been removed and the position of the yard crane is now identified between the sidings. The Woburn Sands brickworks is seen on the right but it has no rail connection. The large brickworks of the New Fletton Brick Company opened in the early years of the twentieth century to the west of Woburn Sands. This has a rail connection to the Bedford line and an internal tramway.. Click here for a larger version of this map.
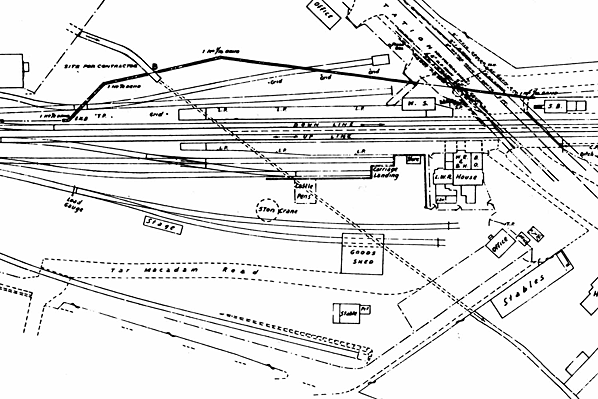 Woburn Sands station layout in 1957. The bulk of the goods yard was to the gods yard was behind the up platform with four sidings. Immediately behind the platform two sidings served the cattle dock, one along side and one end on. A cattle pen was located on the dock. To the south one siding passed through the large timber goods shed while another ran alongside it. The 5-ton capacity yard crane stood between these sidings and the cattle dock. The goods office, weighbridge and weigh office were sited at the entrance to the yard with a small stable block behind the goods shed. On the down side of the line two sidings served the coal yard which was behind the down platform. The coal office was at the entrance to the yard. From here a private siding ran into the gas works (originally the Woburn Sands and Aspley Guise Gas Company). Click here for a larger version of this map.
sands17.jpg) Woburn Abbey station, level crossing and signal box before December 1905. The rural setting seen here looks very different today.
Copyright photo from John Alsop collection sands18.jpg) Passengers wait on the Oxford platform at Woburn Abbey station as a passenger train, possibly hauled by a Precedent or 'Jumbo' class 2-4-0 locomotive approaches the station in the early years of the 20th century. This view shows the original height of the platforms edged with stone blocks.
Photo from John Mann collection sands1.jpg) An LNWR steam railmotor bound for Bedford waits in the down platform at Woburn Sands in 1908. The LNWR had six of these 43-ton rail-motors from 1905, They had 9.5 x 15in inside cylinders and 3ft 9in wheels. Click here to see more pictures of an LNWR rail-motor at Bicester London Road station c1910. Note the original height of the station platforms.
Copyright photo from John Alsop collection sands15.jpg) Woburn Sands station looking east before June 1911. Woburn Sands was one of four stations on the Bedford to Bletchley line to have a building in a cottage orné Gothic Revival style at the insistence of the 7th Duke of Bedford. The waiting shelter on the down platform. The tongue-and-groove plank waiting room with plain valance on the down platform was also used at the other original stations on the Bletchley - Bedford line.
Copyright photo from John Alsop collection
sands.jpg) Aerial view of Woburn Sands station and goods yard in 1931. The two platforms are seen at the bottom. Behind the up platform two sidings serve the large cattle dock, one ending end-on to the dock. Cattle pens are seen on the dock. Behind the pens there are two further sidings, one of which passes through the large goods shed. The building behind it is a stable. The five-ton capacity yard crane is seen bottom right. The goods office is seen at the entrance to the goods yard with the weigh office next to it; the weighbridge is in shadow alongside. The end of the coal depot can just be made out behind the down platform. Woburn Sands brick works is seen to the north of the station. The Station Hotel is seen top left, and between the hotel and the weigh office there is a stable block. Click here to see a larger version of this picture.
Reproduced with the kind permission of Simmons Aerofilms Ltd sands16.jpg) By June 1953 the platforms had been rebuilt to the standard height. Note the step at the end of the up platform with a short section of low platform remaining. This was retained to allow continued use of the door from the station building but even this section of platform has been re-edged and resurfaced unlike some other stations on the line where the original edge stones were kept. Note the LMS 'hawkseye' sign on the right. All the stations on the Bletchley - Bedford line were provided with BR (LMR) maroon signage in the later 1950s but some stations between Bedford and Cambridge retained their LMS signage until closure on 1 January 1968.
Copyright photo from John Alsop collection sands4.jpg) Woburn Sands level crossing and station forecourt in July 1958. The entrance to the goods yard is on the left. The station building is in a ‘cottage orné’ Gothic Revival style at the insistence of the 7th Duke of Bedford for all stations close to the Woburn Estate.
Copyright photo by RM Casserley sands19.jpg) Woburn Sands station looking east from the down platform in the 1960s. The large water tank on the far side of the crossing is new. Its purpose is unknown but it is short lived; it is not shown on a 1957 station plan and was gone by the end of the decade. Note the station now has BR (LMR) signage with totem signs visible on the lamp posts.
Photo from John Mann collection.
sands28.jpg) Woburn Sands station looking west along the up platform in the 1960s. The reason for retaining a section of low platform is apparent in this view with two doors opening onto the platform. Wagons and the jlib of the 5-ton yard crane are seen in the goods yard behind the platform.
Photo from John Mann collection sands29.jpg) Passengers waiting for a westbound train at Woburn Sands station on a summer day in the 1960s. The 'way out' is indicated by a sign to the left of the bay window. At other stations in the Woburn estate there was a verandah porch here, a mirror image of that seen on the west side of the gable. At Woburn Sands the 1852 engraving reproduced above shows two verandahs but all photographs show this arrangement. Either the engraving is wrong or the building was changed at an early date.
Photo from John Mann collection sands3.jpg) Woburn Sands up platform and goods yard seen from a Cambridge DMU in December 1967, a week before the Oxford - Cambridge service was withdrawn. The goods yard closed a few months earlier on 17 July 1967 and was the last intermediate station yard on the line to close. The cattle dock is seen behind the platform with the large timber goods shed behind it. The 5-ton capacity yard crane is also seen. The goods office is seen set at an angle near the entrance to the yard.
Photo by Nick Catford sands23.jpg) Woburn Sands station looking east from the Bletchley platform c late 1960s.
Photo from John Mann collection Click here for Woburn Sands Station Gallery 2
|

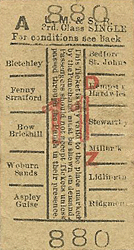 The station has two facing platforms; originally these were low but they were later raised to the standard height. The station was initially called Woburn but 'Sands' was added to the name on 1 February 1860 taking its name from the underlying layer of Greensand, a type of sandstone.
The station has two facing platforms; originally these were low but they were later raised to the standard height. The station was initially called Woburn but 'Sands' was added to the name on 1 February 1860 taking its name from the underlying layer of Greensand, a type of sandstone. 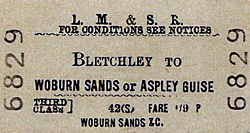 Woburn Sands was demoted to an unstaffed halt in 1968, freight facilities having been withdrawn on 17 July 1967. Woburn Sands lost its Victorian signal box in August 2004 as part of the development and modernisation of the route. Until 2004 the line was controlled by staffed signal boxes located at various stations, but the entire line is now controlled from one signalling centre at Ridgmont.
Woburn Sands was demoted to an unstaffed halt in 1968, freight facilities having been withdrawn on 17 July 1967. Woburn Sands lost its Victorian signal box in August 2004 as part of the development and modernisation of the route. Until 2004 the line was controlled by staffed signal boxes located at various stations, but the entire line is now controlled from one signalling centre at Ridgmont.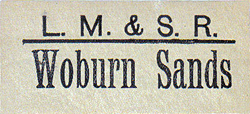 BRIEF HISTORY OF THE BEDFORD
RAILWAY
BRIEF HISTORY OF THE BEDFORD
RAILWAY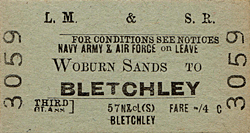 Intermediate stations from Bletchley were Fenny Stratford, Ridgmont, Lidlington and Manston (later renamed Millbrook). The line opened on 18 November 1846; the line from Oxford - Bletchley opened on 20 May 1851. The final link from Bedford to Cambridge opened on 7 July 1862 provided an important cross-country line between Oxford and Cambridge, forming one of the few east-west routes with the capability of reaching the east coast ports. Most services, however, ran from Oxford to Bletchley and from Bletchley to Cambridge.
Intermediate stations from Bletchley were Fenny Stratford, Ridgmont, Lidlington and Manston (later renamed Millbrook). The line opened on 18 November 1846; the line from Oxford - Bletchley opened on 20 May 1851. The final link from Bedford to Cambridge opened on 7 July 1862 provided an important cross-country line between Oxford and Cambridge, forming one of the few east-west routes with the capability of reaching the east coast ports. Most services, however, ran from Oxford to Bletchley and from Bletchley to Cambridge.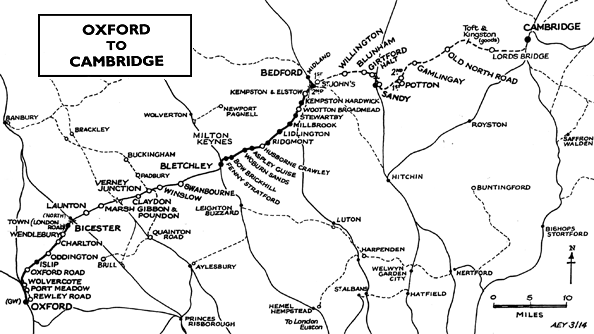
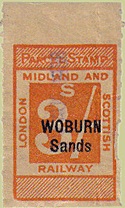 In 1955 the Railway Modernisation Plan proposed improvements to cross-country facilities between Oxford and Cambridge with the aim of maintaining a link between the major main line railways outside the congested Greater London area thereby allowing freight traffic to be transferred between three railway regions and easing the burden on London marshalling yards. Within a few years the policy changed and the line was not upgraded with the Bletchley flyover remaining as a monument to the fruitless proposal.
In 1955 the Railway Modernisation Plan proposed improvements to cross-country facilities between Oxford and Cambridge with the aim of maintaining a link between the major main line railways outside the congested Greater London area thereby allowing freight traffic to be transferred between three railway regions and easing the burden on London marshalling yards. Within a few years the policy changed and the line was not upgraded with the Bletchley flyover remaining as a monument to the fruitless proposal.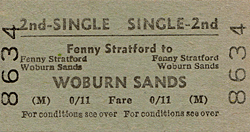 All of the stations lost their goods and parcels facilities, and every station except Bletchley became an unstaffed halt from 15 July 1968. Closure was once again proposed, and it was announced that the remaining section of the Oxford - Cambridge route would close in October 1972. There were numerous objections to the closure which was postponed until a suitable replacement bus service could be introduced. Once this was in place closure was announced for 31 December 1972.
All of the stations lost their goods and parcels facilities, and every station except Bletchley became an unstaffed halt from 15 July 1968. Closure was once again proposed, and it was announced that the remaining section of the Oxford - Cambridge route would close in October 1972. There were numerous objections to the closure which was postponed until a suitable replacement bus service could be introduced. Once this was in place closure was announced for 31 December 1972.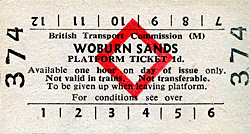 The Bedford - Bletchley (Marston Vale) Line is one of the two remaining sections of the former Varsity Line (Oxford - Cambridge) still in passenger use. In the 2011 Autumn Statement the Chancellor of the Exchequer, George Osborne, announced the allocation of £270 million for the East West Rail Consortium to reinstate the Oxford – Bletchley – Bedford section of the Varsity Line. The service will link the Marston Vale Line (calling at Bedford, Lidlington, Woburn Sands and Bletchley only) to Winslow, Bicester Town, Oxford and Reading. The Consortium hopes later to reopen the Bedford — Cambridge section, for which a new route may be required, possibly involving the use of the East Coast main line south from Sandy then the Hitchin – Cambridge line, with a new north-to-east chord just north of Hitchin.
The Bedford - Bletchley (Marston Vale) Line is one of the two remaining sections of the former Varsity Line (Oxford - Cambridge) still in passenger use. In the 2011 Autumn Statement the Chancellor of the Exchequer, George Osborne, announced the allocation of £270 million for the East West Rail Consortium to reinstate the Oxford – Bletchley – Bedford section of the Varsity Line. The service will link the Marston Vale Line (calling at Bedford, Lidlington, Woburn Sands and Bletchley only) to Winslow, Bicester Town, Oxford and Reading. The Consortium hopes later to reopen the Bedford — Cambridge section, for which a new route may be required, possibly involving the use of the East Coast main line south from Sandy then the Hitchin – Cambridge line, with a new north-to-east chord just north of Hitchin.
 Home Page
Home Page