
Station Name: SHAWFORTH[Source:
Alan Young]
Shawforth Station Gallery 2: April 1959 - January 2016 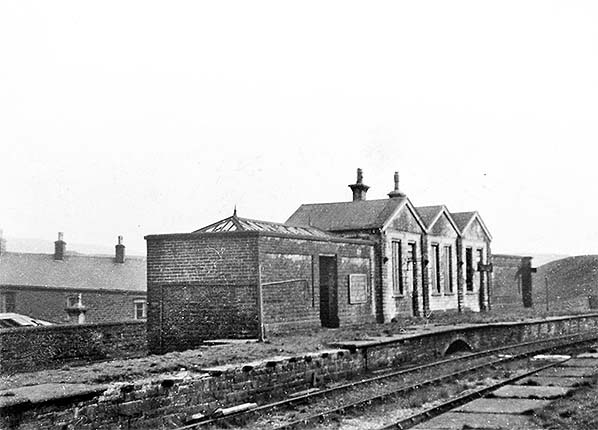 The up (Rochdale-bound) platform of Shawforth station, looking south from the down platform on 14 April 1959. Passenger services through Shawclough ceased in 1947, and at the time of this photograph the line between Facit and Bacup, through Shawforth, has been closed to all traffic since 1952; however the rails have been retained for wagon storage, should the need arise (which it never would). This building, which contained waiting facilities, faces one of almost identical appearance on the opposite platform. The triple-pitched roof is striking in appearance, and at one time a ridge-and-furrow awning extended from it to complement the shape of the roof. Beyond this structure is a toilet whilst on this end is the entrance to the subway; the position of the subway can be identified by the arch cutting into the platform. The booking office was in the building at a lower level on Quarry Street; part of its roof and a chimneystack are visible. The subway was clearly necessary to cross the tracks between the two platforms, but the siding into the coal yard passed between the up platform and the booking hall, so subway access was required to this platform too.
Photo by Ian G Holt 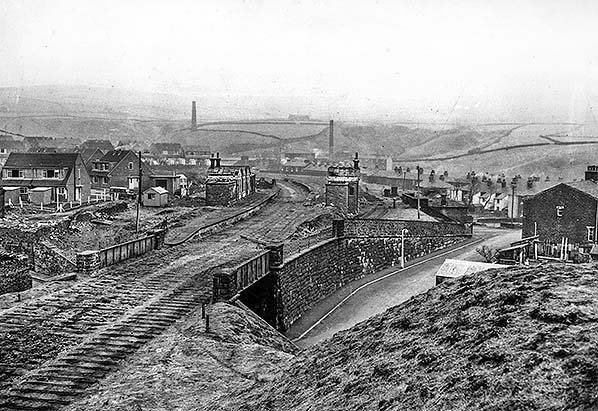
Looking north at Shawforth station probably in the winter of 1963-64. The rails have been removed but the sleepers remain in place. The platforms and buildings are standing though their condition is deteriorating. The booking hall can be seen at the lower end of the sloping stone wall; the parapet of the subway entrance is between the building and the up platform. The residential development known as Knowsley Crescent is under way, and semidetached housing has recently been built immediately to the left of the station; once the platforms were demolished the housing scheme would expand
onto their site. 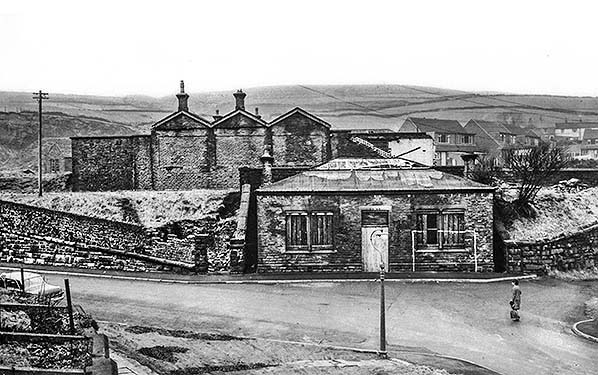
The long-abandoned booking hall of Shawforth station is awaiting demolition, its windows boarded up. The view is westwards along Quarry Street and the photograph was probably taken in winter 1963-64. The dignified awning, seen on the pre-World War 1 church celebration photograph has long been removed. Immediately behind the building is the parapet of the subway entrance. Beyond this is the rear of the distinctive triple-pitched building on the up (southbound) platform; a similar building is out of sight on the down platform. The modern housing development of Knowsley Crescent, which would soon extend over the site of the passenger station, is seen in the background above the booking hall.
Photo from Whitworth Historical Society 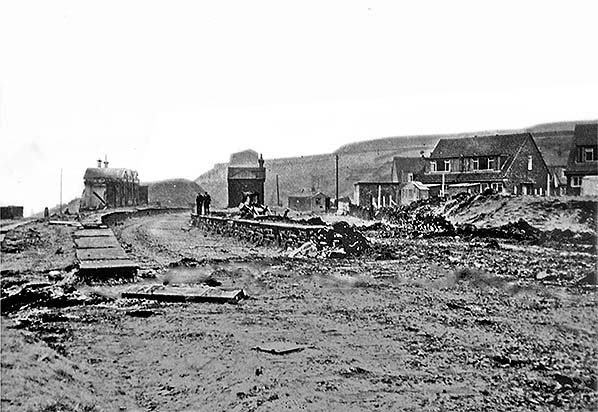
Shawforth station, looking south probably in winter 1963-64. The rails and sleepers have gone, and the ballast has been removed in the foreground. Soon the platforms and building will be swept away and the housing development on the right (Knowsley Crescent) will be able to spread onto the station site.
Photo from Whitworth Historical Society 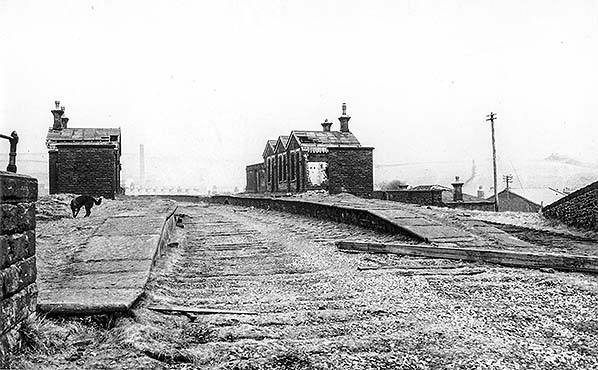 Shawforth station, looking north probably in winter 1963-64. The sleepers have recently been removed from the double track ‘main line’ leaving imprints in the ballast, but it looks as if they have not been salvaged from the trackbed of the siding which passed behind the right (up) platform and gave access to the coal yard. Both platforms are intact, but the building on the up platform with its distinctive triple-pitched roof is looking the worse for wear. Within a year-or-two all traces of the trackbed, platforms and building would be swept away to make space for a housing development, but the subway to the platforms would survive as a means of entry to the estate.
Photo from Whitworth Historical Society 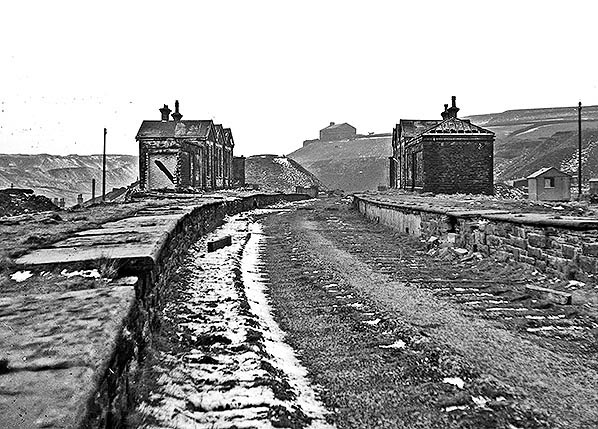
Shawforth station, looking south probably in winter 1963-64. The rails have been removed and the derelict station awaits demolition. The near end of the up platform building (the subway entrance) has already been partially demolished. A building called Cowm is prominent on the skyline.
Photo by Barry Hilton
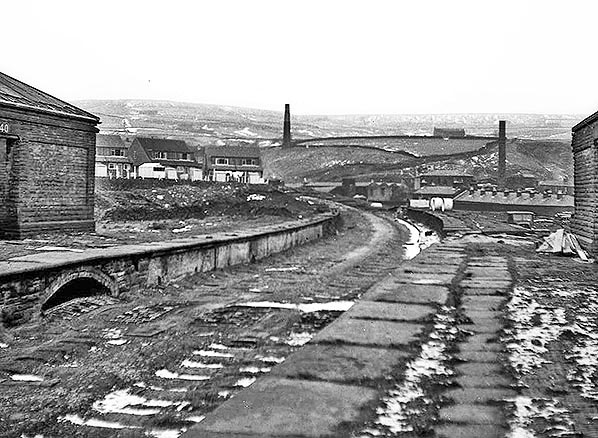 Looking north at Shawforth station probably in winter 1963-64. The rails have been removed and the derelict station awaits demolition; part of each of the platform buildings can be seen at the edges of the photograph. The station site would be incorporated into a residential estate, and some of the houses have already been built on Knowsley Crescent – three of which can be seen, left of centre. Soon the station would be demolished allowing Knowsley Crescent to be extended and houses built on the station site. Redevelopment of the station site was officially inaugurated in April 1966. Although the platforms and buildings were destroyed the subway has been retained to provide access to the estate.
Photo by Barry Hilton 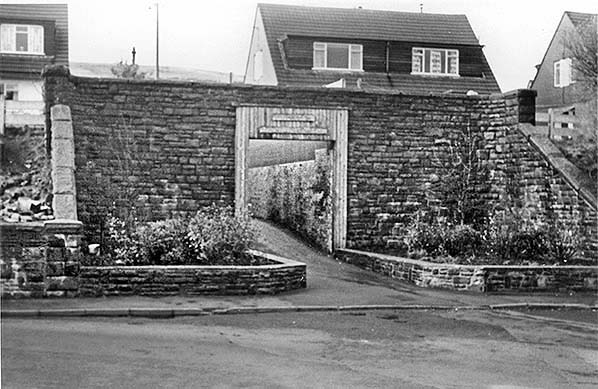
In November 1970 all that remained of Shawforth station was the subway at the rear of the booking hall, It has been opened out and now provides access to Knowsley Crescent which now occupies the site of the station. Compare this to the 1964 picture of the booking hall above.
Photo by John Mann 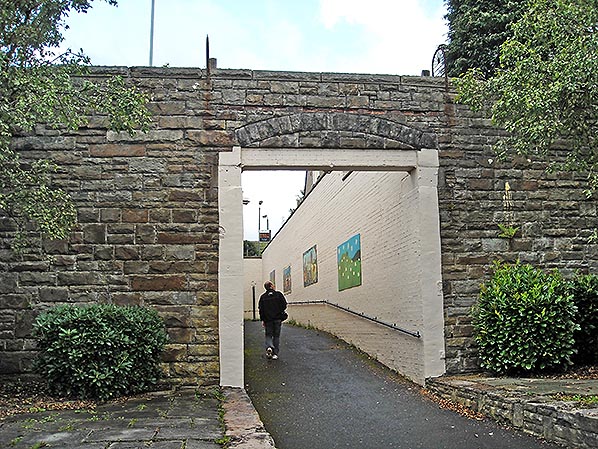
‘Disused Stations’ team member Paul Wright is entering the subway at Shawforth which led from the station’s booking hall – demolished, and close to where the photographer is standing – to both of the platforms. He will emerge onto Knowsley Crescent. Note the embellishment of the subway with art work. The view is looking west in August 2010.
Photo by Alan Young 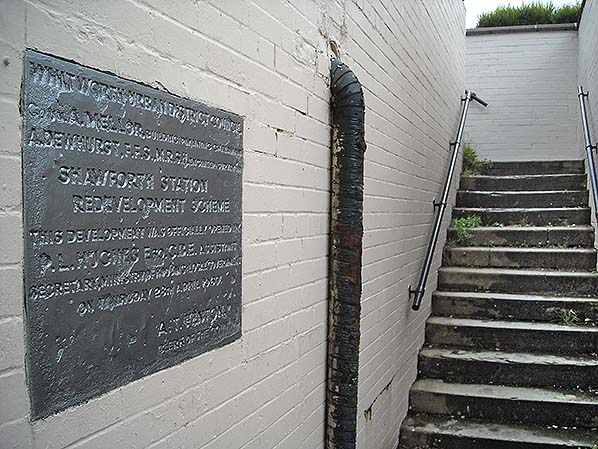 This stone tablet in the former station subway at Shawforth commemorates the launch of the station redevelopment scheme on 28 April 1966 in which the site of the platforms and buildings was absorbed into a small residential estate. The photo was taken in August 2010.
Photo by Alan Young 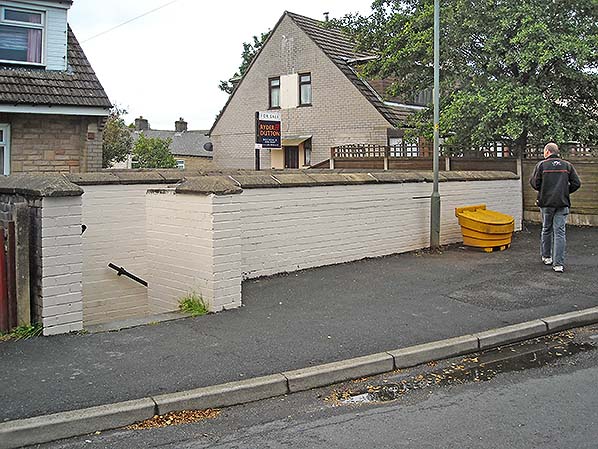
‘Disused Stations’ team member Paul Wright has emerged from the subway that formerly linked the booking hall with the two platforms at Shawforth station. The subway is all that remains of the station which closed to passengers in 1947. The rails were removed by the end of 1964 enabling houses on Knowsley Crescent to be built on its site. The view is looking east in August 2010.
Photo by Alan Young 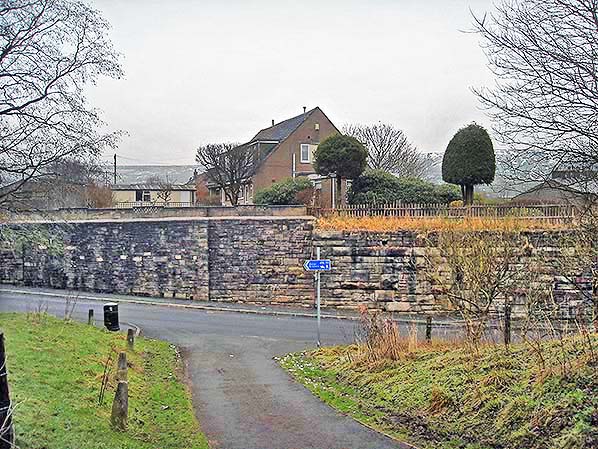
Looking north-east across Old Lane towards the site of Shawforth station in January 2016. The railway formerly crossed over Old Lane by a bridge, and the northern abutment is ahead. The southern abutment has been removed allowing the gently graded recreational path, from which this photo was taken, to be built on the trackbed from Facit. The houses were built on the site of the station in the mid-to-late 1960s.
Photo by Alan Young
|











 Home Page
Home Page