
Station Name: SMEAFIELD[Source: Alan Young]
old1.jpg) Smeafield station, looking south-east in 1958. The station house, originally accommodation for the crossing keeper, is a Newcastle & Berwick Railway design, constructed with the line in 1847. The station was handling passenger traffic by early 1871 but did not appear in public timetables until January 1875. For most of its life it was served only on two or three days per week for journeys to and from market and handled very few passengers. After trains ceased to make advertised calls at the end of 1929 it is understood to have remained in use for some time, and this might be the reason for the survival of the platforms 30 years later. What appears to be a Gresley V2 is hauling a down goods past the signal box.
Copyright photo from Stations UK  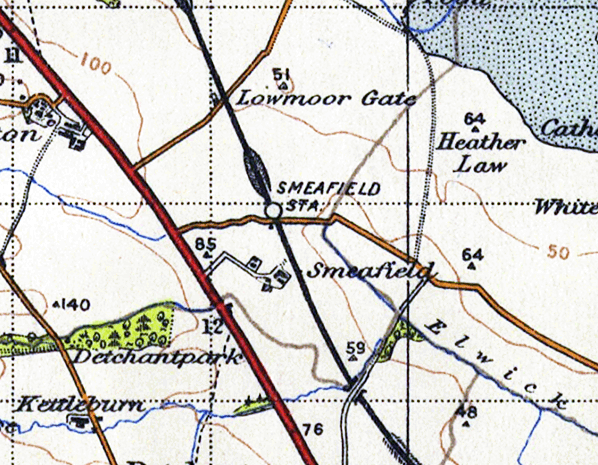 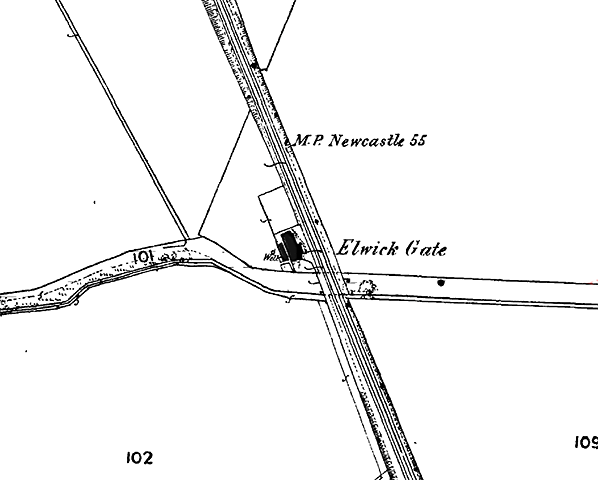
1865 1: 2,500 OS map. The crossing keeper’s cottage is shown at Elwick Gate, the site of the future Smeafield station. The surrounding area is sparsely populated, and would continue to be. The farmstead of Smeafield is about 400yd south of the crossing (see 1903 1" OS map above)
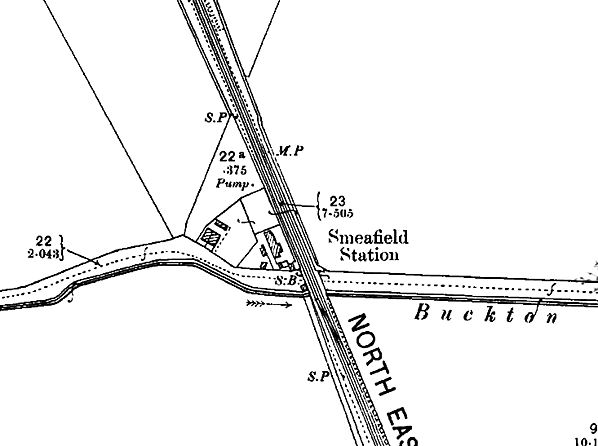
1898 1: 2,500 OS map. The station is marked and named, with its platforms shown indistinctly to the north-west of the level crossing. No building is shown on the up platform. A signal box can be seen immediately south-east of the crossing, on the down side of the line. Unusually for Newcastle & Berwick stations there are no sidings; no goods or coal traffic was handled. Two railway cottages have been added a short distance west of the station.
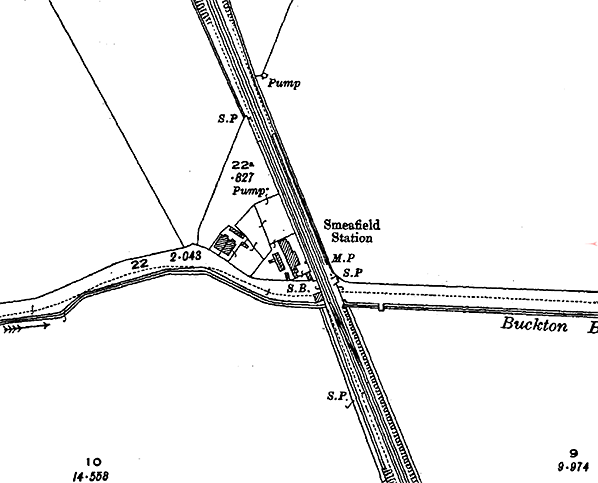 1924 1: 2,500 OS map. Nothing of significance has changed in quarter of a century. The platforms are shown more clearly than in the previous edition of the map.
1.jpg)
Looking south-east from Smeafield station over the level crossing towards the signal box in 1960. The box was constructed by the North Eastern Railway in the 1870s and is an N1 design. Class A1 No.60159 ‘Bonnie Dundee’ is heading a northbound express. The Peppercorn-designed 4-6-4 loco was built at BR Doncaster works in November 1949. She was withdrawn from 64A, St Margarets shed, on 14 October 1963 and cut up at BR Inverurie works in January 1964.
4.jpg)
Smeafield station, looking north from the level crossing c1971. The former station house is in residential use. The platforms have been demolished.
Photo by John Mann 11.jpg)
Smeafield station house is seen from a southbound train on 7 September 1972. By this time the adjacent down platform and its opposite number had been demolished. The traditional crossing gates are still in place, but would soon be replaced with barriers.
Photo by Alan Young 11.jpg) Smeafield station house looking west from the level crossing in August 2001. Since the earlier photos the timber and glass lean-to porch has been removed and a stone entrance built in its place; the crossing gates have been replaced with barriers; and the line has been electrified. The ‘55’ milepost gives the distance from Newcastle Central station.
Photo by Alan Young 2.jpg)
Looking north-west from the level crossing towards the station house at Smeafield and the site of the platforms in June 2002.
Photo
by Ben Brooksbank
5.jpg)
Smeafield station house, looking west over the level crossing in March 2010. Railway cottages can be seen in the background.
Photo by Les Hull reproduced from Geograph under creative commons licence )6.jpg)
In June 2010 a Class 91 is travelling northwards past the site of Smeafield station. The station house is out of sight to the left.
Photo by Stephen McKay reproduced from Geograph under creative commons licence 10.jpg) Looking north from the level crossing at Smeafield in July 2015. The station platforms either side of the railway were demolished between 1958 and 1967.
Photo by Terry Callaghan 11.jpg)
Looking north-west over the level crossing towards the site of Smeafield station in July 2015. The station house, originally a cottage for the crossing keeper, is the only remaining structure, and it remains in residential use. The two platforms have been removed without trace.
Photo
by Jamie Callaghan
8.jpg)
Smeafield station house looking west from the level crossing in July 2015. The gable end on the left belongs to the railway cottages – the station’s only near neighbours.
Photo by Robert Callaghan 9.jpg)
The roof of Smeafield station house, looking north-west from the level crossing in July 2015. Welsh slate roofs and prominent chimneystacks were a feature of the Newcastle & Berwick Railway buildings. The stack is given an appearance of greater solidity by the smooth stone quoins. The raking parapets, or raised gables, are another common N&B feature as are the kneelers (stone projections at the gable end) and decorative ball finials on the summit of the gable; in this case one of the finials is missing.
Photo
by Terry Callaghan
Click on thumbnail to enlarge
|
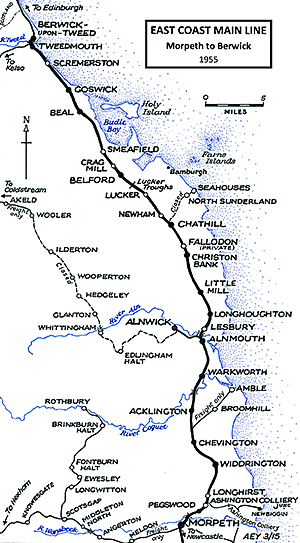
 Station name and train calls are now included in the main table
Station name and train calls are now included in the main table)thumb7.jpg)

 Home Page
Home Page