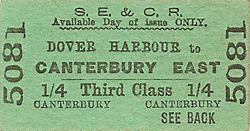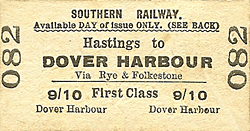|
Dover’s first railway station was opened on 6 February 1844 by the South Eastern Railway (SER) in the Pier District of the town. In February and March 1845 the town Mayor, William Clarke, convened well attended public meetings about a railway line from London to Dover via Canterbury. He also gave evidence before a committee of the House of Commons in support of a Bill for this purpose.
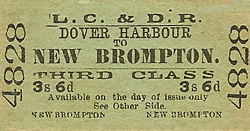 By 1851 the SER had built its North Kent Line as far as Strood, and an Act of 1853 resulted the formation of the East Kent Railway Company, (EKR) which, in 1860, connected Rochester to Canterbury. Negotiations continued to join Canterbury with Dover and the new railway line was almost completed by 1860. However the SER decided not to connect this line with its North Kent Line so EKR obtained an Act to build a direct line between Rochester and London, with a separate station at Canterbury, and the company changed its name to the London Chatham & Dover Railway (LC&DR). The line, from London to Dover, opened on 22 July 1861 with the Dover terminus on Folkestone Road, close to the town centre. By 1851 the SER had built its North Kent Line as far as Strood, and an Act of 1853 resulted the formation of the East Kent Railway Company, (EKR) which, in 1860, connected Rochester to Canterbury. Negotiations continued to join Canterbury with Dover and the new railway line was almost completed by 1860. However the SER decided not to connect this line with its North Kent Line so EKR obtained an Act to build a direct line between Rochester and London, with a separate station at Canterbury, and the company changed its name to the London Chatham & Dover Railway (LC&DR). The line, from London to Dover, opened on 22 July 1861 with the Dover terminus on Folkestone Road, close to the town centre.
Dover was to be a terminus for a very short time as the final destination of the line was Dover Harbour which required the excavation of a 684yd tunnel south of Dover station and on to the new terminus on Elizabeth Street near the Admiralty Pier. During the construction of the short extension the company demolished a number of properties which they insisted were old and insanitary and so they appeared to be acting responsibly. They were forced to pay £650 compensation to the Dover Catholic community for the priest’s house and £50 per annum to the parish for a new school in return for demolishing the Holy Trinity School.
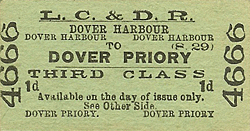 Although engineer William Cubitt had assured the company that the line would be completed by 1 May 1861, it was decided to wait before building a permanent station. A temporary station called Dover Harbour opened on 1 November that year. To avoid confusion the SER renamed their terminus Dover Town. The LC&DR’s main advantage over the existing South Eastern Railway station nearby, so it was claimed, was that luggage would go straight onto the ferries at the same time as the passengers. Company advertising implied that lost luggage was a main problem that faced passengers using the SER's Dover terminus. Although engineer William Cubitt had assured the company that the line would be completed by 1 May 1861, it was decided to wait before building a permanent station. A temporary station called Dover Harbour opened on 1 November that year. To avoid confusion the SER renamed their terminus Dover Town. The LC&DR’s main advantage over the existing South Eastern Railway station nearby, so it was claimed, was that luggage would go straight onto the ferries at the same time as the passengers. Company advertising implied that lost luggage was a main problem that faced passengers using the SER's Dover terminus.
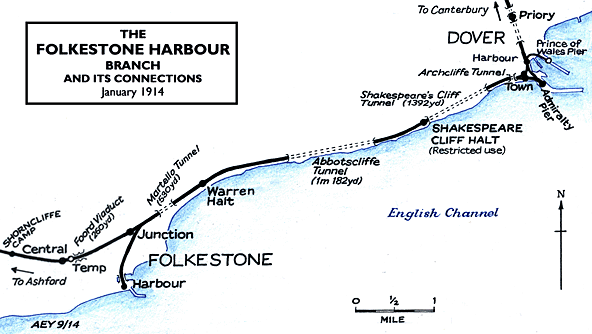
In order to cock a snook at the SER - whose station had started out as a temporary structure and was, by this time, permanent - LD&CR built their station in the ‘Italianate’ style as had originally been envisaged by SER for their own station. The main single-storey building fronting onto Elizabeth Street was constructed of very large yellow bricks on end with stock brick dressings and polychrome brick arching (voussoirs) above the windows and doors beneath a pitched slate roof. The east side of the building supported a pitched trainshed (overall roof). Being a terminus the station had a wall at the south end of the trainshed with an opening on the east side for the Admiralty Pier line. The southernmost part of the building was the stationmaster's office and booking office, although the 1871 OS Town Plan reproduced below shows a second booking office at the north end. The south end of the building had a projecting pediment gable with brick cornice and paired round-headed windows. Attached to rear of the gable was a square, yellow brick clock tower and ornamental clock with stone coping and lancet windows, topped with four small gables, one on each side. The central section of the building, although still single-storey, was somewhat higher than the rest of the structure.
The station had two wooden platforms with canopies stretching north from the trainshed, for additional weather protection. Passengers wishing to cross from one platform to the other used a path to the south of the trainshed which crossed over the Admiralty Pier line. The station had three railway tracks, the middle road being used for locomotives running round. The temporary station last appeared in company timetables in June 1863. It is assumed the permanent station opened at that time although it was not completed until February 1865; it was confusingly called ‘Dover Town and Harbour’ although usually referred to as ‘Dover Harbour’. The station never had goods facilities although it did handle parcels. Initially one siding was provided, running behind the up platform but, by the turn of the century, a second siding had been added. A lattice footbridge beneath the trainshed had also been provided by this time. There was also a 4-ton capacity crane.
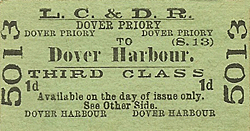 The LD&CR also provided washing facilities with running water in the lavatories. However, as most of the neighbouring households had to make do with water pumps, local people also made use of the facilities! Spiers and Pond, who pioneered railway catering in the UK, won the railway refreshment room’s contract. They later won the Town Station contract but lost both in 1905 to J Lyons – founded in 1887 – but Spiers and Pond regained it in 1923. The LD&CR also provided washing facilities with running water in the lavatories. However, as most of the neighbouring households had to make do with water pumps, local people also made use of the facilities! Spiers and Pond, who pioneered railway catering in the UK, won the railway refreshment room’s contract. They later won the Town Station contract but lost both in 1905 to J Lyons – founded in 1887 – but Spiers and Pond regained it in 1923.
The Railway Company was very proud of the station’s tower, and its clock was used to set their time. Until 1840 time was decided at the local level, usually by a church clock. In that year the Great Western Railway introduced ‘Railway Time’ that synchronised railway clocks on each station and enabled the railway companies to produce an accurate timetable. Following Great Western’s lead, Railway Time was adopted by all the individual railway companies and this was set by the Royal Observatory at Greenwich – Greenwich Mean Time.
 Unfortunately, the LC&DR’s ornate clock had the obstinate tendency to be slow. This prompted a businessman to bring a successful court action against LC&DR after he missed his train. The clock was removed and never replaced. Unfortunately, the LC&DR’s ornate clock had the obstinate tendency to be slow. This prompted a businessman to bring a successful court action against LC&DR after he missed his train. The clock was removed and never replaced.
The first part of the Admiralty Pier was finished by 1854 and fully completed in 1871. On 1 September 1854 the Admiralty agreed that passenger trains would be allowed onto the Pier, and in 1860 the southernmost line at Dover Town was extended through the back of the trainshed curving round on to Admiralty Pier. By late 1861 the SER was running trains along it on a single track from the terminus. Although adjacent to the harbour, LC&DR passengers had to walk along Admiralty Pier to reach the ferries giving the SER an advantage. Dover Harbour did not remain a terminus for long, however, as the LC&DR extended its line with services first running to the Admiralty Pier on 30 August 1864 where separate narrow platforms, alongside each other, were provided beneath the promenade for both the LCDR and SER.
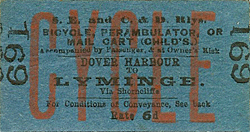 In June 1881 a double-track spur known as the Hawkesbury Street curve was opened between the Town and Harbour stations creating a triangular junction. This new line allowed through working of South Eastern Railway trains onto the newly opened joint line to Deal. Again, property in the Pier District was demolished under the pretext of slum clearance. This included a small Primitive Methodist chapel built in Round Tower Street seven years before in 1874. The Methodist community had to wait before they received their compensation; when they did they built a church in Belgrave Road. Immediately south of the station the Hawkesbury Street Curve diverged to the right crossing Elizabeth Street on the level. The crossing was controlled by a signal box to the north, on the up side. A lattice footbridge also spanned the crossing at this point. In June 1881 a double-track spur known as the Hawkesbury Street curve was opened between the Town and Harbour stations creating a triangular junction. This new line allowed through working of South Eastern Railway trains onto the newly opened joint line to Deal. Again, property in the Pier District was demolished under the pretext of slum clearance. This included a small Primitive Methodist chapel built in Round Tower Street seven years before in 1874. The Methodist community had to wait before they received their compensation; when they did they built a church in Belgrave Road. Immediately south of the station the Hawkesbury Street Curve diverged to the right crossing Elizabeth Street on the level. The crossing was controlled by a signal box to the north, on the up side. A lattice footbridge also spanned the crossing at this point.
By the end of the nineteenth century the SER and LC&DR had been fighting over a small - and not particularly lucrative - territory for 40 years. Both were notorious for the poor quality of their services and decrepitude of their stock, and the struggles had driven both companies to the verge of bankruptcy. It became inevitable that they must combine or succumb. The South Eastern & Chatham Railway (SE&CR) was formed on 1 January 1899, when the two companies formed a 'management committee' comprising the directors of both companies. This merged the two companies' operations, although they remained legally separate, with receipts split 59% to SER and 41% LC&DR until the Grouping, to avoid the costs and risks of a formal merger. The station was officially renamed Dover Harbour on 1 July 1899.
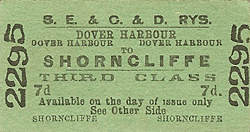 On 1 January 1902, the Prince of Wales Pier was opened. The Mayor, Sir William Crundall, who was a member of Dover Harbour Board, recognised its potential for cruise ships. The SE&CR, who also had representatives on the Harbour Board, agreed to obtain an Act to build a line from Harbour station to the pier. To provide access to the new line, a section of the down platform of Harbour station was rebuilt on wheels so it could be swung out of the way when necessary to permit trains to run onto the pier. This junction was controlled by a second signal box at the north end of the up platform. During WW1 the Seafront Railway was laid to a junction with the Prince of Wales Pier line. On 1 January 1902, the Prince of Wales Pier was opened. The Mayor, Sir William Crundall, who was a member of Dover Harbour Board, recognised its potential for cruise ships. The SE&CR, who also had representatives on the Harbour Board, agreed to obtain an Act to build a line from Harbour station to the pier. To provide access to the new line, a section of the down platform of Harbour station was rebuilt on wheels so it could be swung out of the way when necessary to permit trains to run onto the pier. This junction was controlled by a second signal box at the north end of the up platform. During WW1 the Seafront Railway was laid to a junction with the Prince of Wales Pier line.
At the end of 1903 one of the Hamburg-American liners called at Dover on an experimental visit. This was followed by an agreement between the shipping company and the Harbour Board for the steamers to call regularly at Dover from July 1904. At this time Admiralty Harbour was being built, which enclosed the whole of the bay as we see today. This restricted passage and in 1906 the SS Deutschland collided with the Prince of Wales Pier. The damage to the liner was such that the rest of its voyage to New York had to be cancelled. After the accident, the Hamburg-American Line moved its operations to Southampton. Cruise liner traffic declined until it stopped altogether in 1914 following the outbreak of WW1.
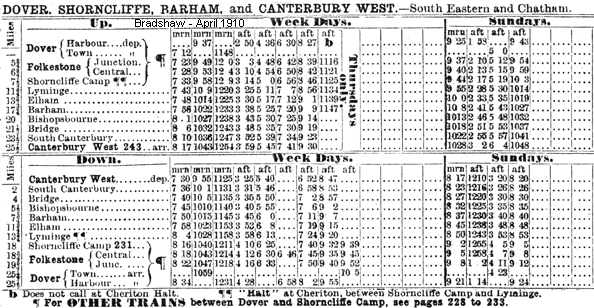
On 19 August 1921 the Railways Act received Royal Assent which required almost all of the railway companies, which were in private hands, to merge into four ‘Groups’. One of these was the Southern Railway Company and was made up of companies that operated south of the Thames and included SE&CR.
The Southern Railway came into operation on 1 January 1923 and the following year it was announced that the Harbour Station would close, which it eventually did on 10 July 1927.
At the time, it was agreed to demolish the station building to make room for new custom sheds and warehouse accommodation. Partial demolition including removal of the trainshed was completed by June 1929 when the ferry captains put forward the case for keeping the clock tower as it provided an excellent leading line. The tower was reduced in size, a light fixed on the top, and it was decided to keep the adjacent building as well. This remained in the hands of Southern Railway Shipping department and was used as a bonded warehouse.
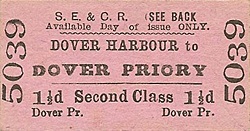 In 1948 the Southern Railway’s network became part of the nationalized British Railways. The 1980s saw British Rail – the name adopted in 1965 - broken up and sold including, on 27 July 1984, Sealink UK Ltd, which became the owner of Harbour station. Its building was Grade II listed by English Heritage on 22 April 1994. After a couple of changes of owners and name, the company joined with P&O on 10 March 1998, to form P&O Stena Line. In August 2002, P&O bought out Stena Line and gained full possession of the old Harbour station which they used as a training centre. In 1948 the Southern Railway’s network became part of the nationalized British Railways. The 1980s saw British Rail – the name adopted in 1965 - broken up and sold including, on 27 July 1984, Sealink UK Ltd, which became the owner of Harbour station. Its building was Grade II listed by English Heritage on 22 April 1994. After a couple of changes of owners and name, the company joined with P&O on 10 March 1998, to form P&O Stena Line. In August 2002, P&O bought out Stena Line and gained full possession of the old Harbour station which they used as a training centre.
In 2010 P&O put the old Harbour station on the market with a guide price of £350,000 and, following negotiations that lasted nearly two years, John Shirley, head of a Snargate Street freight-forwarding business, took over the building early in 2013. He plans to institute the ‘Green policy’ similar to that which he successfully put in place at the offices in Snargate Street. This included recycling and composting measures, installation of a sedum grass roof, solar panels, rainwater harvesting and use of a wood-pellet boiler.
In preparation for converting the old Harbour station Mr Shirley constructed a site office using recycled bits, and it resembles a signal box. Since then he has started the refurbishment of the old station adding appropriate historic memorabilia. When finished the old station should be an asset to Dover’s heritage.
Route map drawn by Alan Young. Tickets from Michael Stewart. Bradshaw from Nick Catford.
Special thanks to the Dover Historian web site for help with this feature.
Click here to see a film of a train journey between Folkestone Junction and Dover Priory in the 1920s.
Sources:
See also: Folkestone (temporary station), Folkestone East, Folkestone Harbour, Folkestone Warren Halt, Shakespeare Cliff Halt, Archcliffe Junction Staff Halt, Dover Town, Dover Admiralty Pier, Dover Prince of Wales Pier & Dover Marine/Western Docks
See also:
Detailed history of Shakespeare Colliery with many photos.
Detailed history of the first Channel Tunnel attempt in 1880
Dover Harbour Station Gallery 1: 1861 - 1920
|

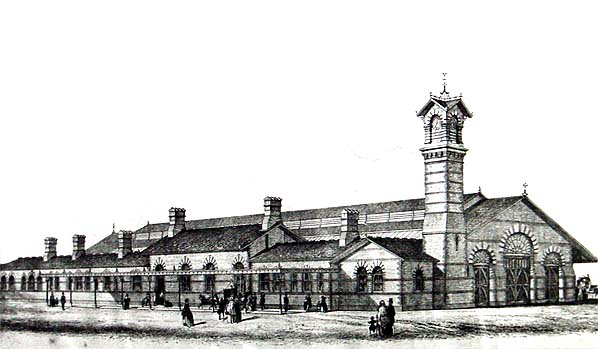
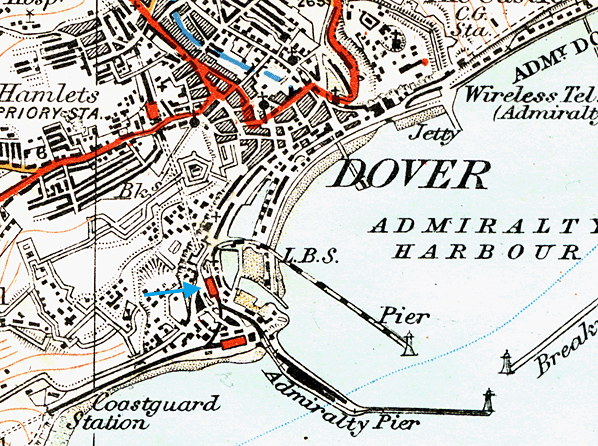
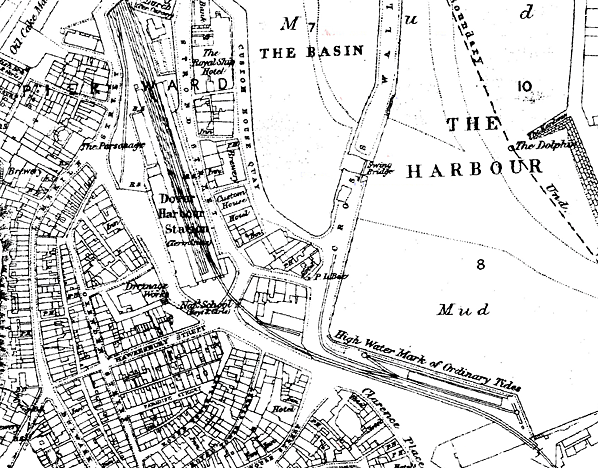
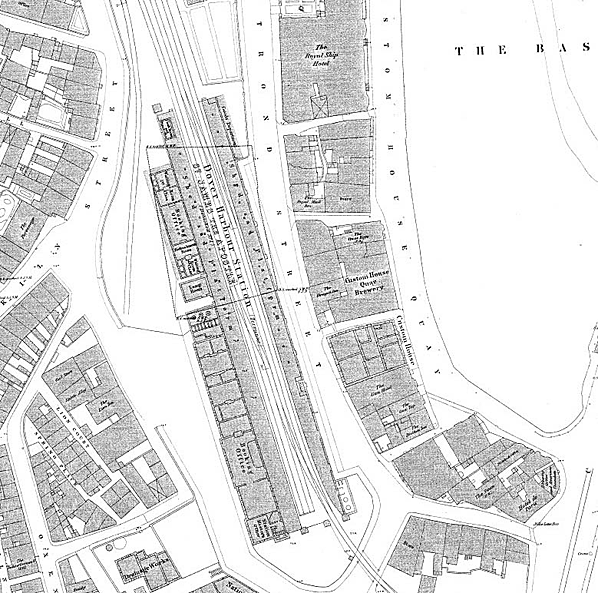
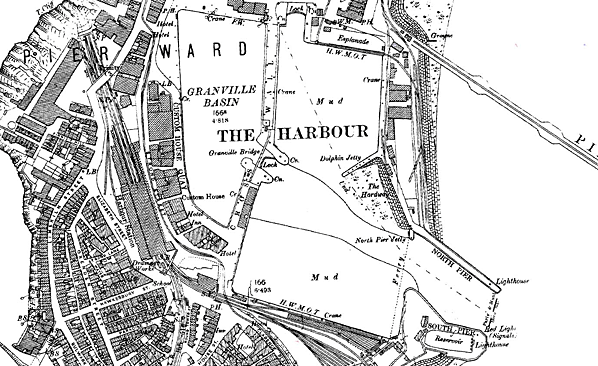
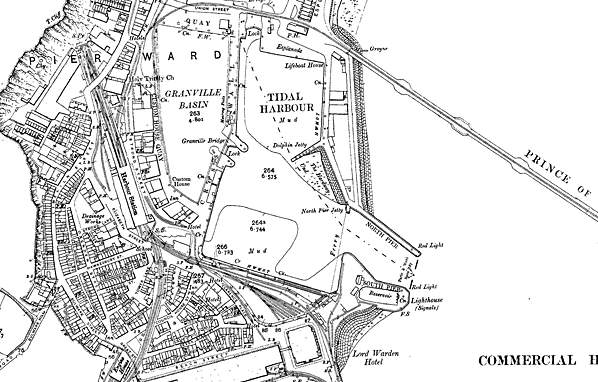
old2.jpg)
old5.jpg)
old7.jpg)
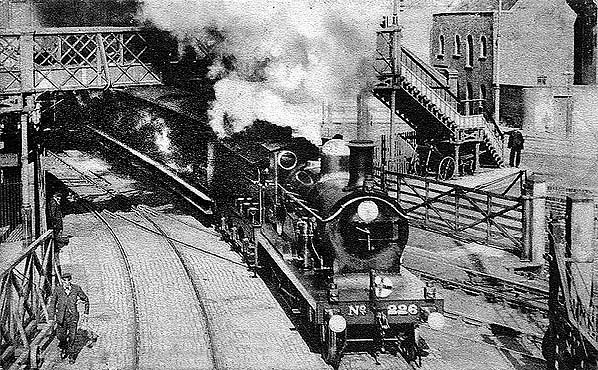
old10.jpg)
 Home
Page
Home
Page
 By 1851 the SER had built its North Kent Line as far as Strood, and an Act of 1853 resulted the formation of the East Kent Railway Company, (EKR) which, in 1860, connected Rochester to Canterbury. Negotiations continued to join Canterbury with Dover and the new railway line was almost completed by 1860. However the SER decided not to connect this line with its North Kent Line so EKR obtained an Act to build a direct line between Rochester and London, with a separate station at Canterbury, and the company changed its name to the London Chatham & Dover Railway (LC&DR). The line, from London to Dover, opened on 22 July 1861 with the Dover terminus on Folkestone Road, close to the town centre.
By 1851 the SER had built its North Kent Line as far as Strood, and an Act of 1853 resulted the formation of the East Kent Railway Company, (EKR) which, in 1860, connected Rochester to Canterbury. Negotiations continued to join Canterbury with Dover and the new railway line was almost completed by 1860. However the SER decided not to connect this line with its North Kent Line so EKR obtained an Act to build a direct line between Rochester and London, with a separate station at Canterbury, and the company changed its name to the London Chatham & Dover Railway (LC&DR). The line, from London to Dover, opened on 22 July 1861 with the Dover terminus on Folkestone Road, close to the town centre. Although engineer William Cubitt had assured the company that the line would be completed by 1 May 1861, it was decided to wait before building a permanent station. A temporary station called Dover Harbour opened on 1 November that year. To avoid confusion the SER renamed their terminus Dover Town. The LC&DR’s main advantage over the existing South Eastern Railway station nearby, so it was claimed, was that luggage would go straight onto the ferries at the same time as the passengers. Company advertising implied that lost luggage was a main problem that faced passengers using the SER's Dover terminus.
Although engineer William Cubitt had assured the company that the line would be completed by 1 May 1861, it was decided to wait before building a permanent station. A temporary station called Dover Harbour opened on 1 November that year. To avoid confusion the SER renamed their terminus Dover Town. The LC&DR’s main advantage over the existing South Eastern Railway station nearby, so it was claimed, was that luggage would go straight onto the ferries at the same time as the passengers. Company advertising implied that lost luggage was a main problem that faced passengers using the SER's Dover terminus.
 The LD&CR also provided washing facilities with running water in the lavatories. However, as most of the neighbouring households had to make do with water pumps, local people also made use of the facilities! Spiers and Pond, who pioneered railway catering in the UK, won the railway refreshment room’s contract. They later won the Town Station contract but lost both in 1905 to J Lyons – founded in 1887 – but Spiers and Pond regained it in 1923.
The LD&CR also provided washing facilities with running water in the lavatories. However, as most of the neighbouring households had to make do with water pumps, local people also made use of the facilities! Spiers and Pond, who pioneered railway catering in the UK, won the railway refreshment room’s contract. They later won the Town Station contract but lost both in 1905 to J Lyons – founded in 1887 – but Spiers and Pond regained it in 1923. Unfortunately, the LC&DR’s ornate clock had the obstinate tendency to be slow. This prompted a businessman to bring a successful court action against LC&DR after he missed his train. The clock was removed and never replaced.
Unfortunately, the LC&DR’s ornate clock had the obstinate tendency to be slow. This prompted a businessman to bring a successful court action against LC&DR after he missed his train. The clock was removed and never replaced. In June 1881 a double-track spur known as the Hawkesbury Street curve was opened between the Town and Harbour stations creating a triangular junction. This new line allowed through working of South Eastern Railway trains onto the newly opened joint line to Deal. Again, property in the Pier District was demolished under the pretext of slum clearance. This included a small Primitive Methodist chapel built in Round Tower Street seven years before in 1874. The Methodist community had to wait before they received their compensation; when they did they built a church in Belgrave Road. Immediately south of the station the Hawkesbury Street Curve diverged to the right crossing Elizabeth Street on the level. The crossing was controlled by a signal box to the north, on the up side. A lattice footbridge also spanned the crossing at this point.
In June 1881 a double-track spur known as the Hawkesbury Street curve was opened between the Town and Harbour stations creating a triangular junction. This new line allowed through working of South Eastern Railway trains onto the newly opened joint line to Deal. Again, property in the Pier District was demolished under the pretext of slum clearance. This included a small Primitive Methodist chapel built in Round Tower Street seven years before in 1874. The Methodist community had to wait before they received their compensation; when they did they built a church in Belgrave Road. Immediately south of the station the Hawkesbury Street Curve diverged to the right crossing Elizabeth Street on the level. The crossing was controlled by a signal box to the north, on the up side. A lattice footbridge also spanned the crossing at this point.  On 1 January 1902, the Prince of Wales Pier was opened. The Mayor, Sir William Crundall, who was a member of Dover Harbour Board, recognised its potential for cruise ships. The SE&CR, who also had representatives on the Harbour Board, agreed to obtain an Act to build a line from Harbour station to the pier. To provide access to the new line, a section of the down platform of Harbour station was rebuilt on wheels so it could be swung out of the way when necessary to permit trains to run onto the pier. This junction was controlled by a second signal box at the north end of the up platform. During WW1 the Seafront Railway was laid to a junction with the Prince of Wales Pier line.
On 1 January 1902, the Prince of Wales Pier was opened. The Mayor, Sir William Crundall, who was a member of Dover Harbour Board, recognised its potential for cruise ships. The SE&CR, who also had representatives on the Harbour Board, agreed to obtain an Act to build a line from Harbour station to the pier. To provide access to the new line, a section of the down platform of Harbour station was rebuilt on wheels so it could be swung out of the way when necessary to permit trains to run onto the pier. This junction was controlled by a second signal box at the north end of the up platform. During WW1 the Seafront Railway was laid to a junction with the Prince of Wales Pier line.
 In 1948 the Southern Railway’s network became part of the nationalized British Railways. The 1980s saw British Rail – the name adopted in 1965 - broken up and sold including, on 27 July 1984, Sealink UK Ltd, which became the owner of Harbour station. Its building was Grade II listed by English Heritage on 22 April 1994. After a couple of changes of owners and name, the company joined with P&O on 10 March 1998, to form P&O Stena Line. In August 2002, P&O bought out Stena Line and gained full possession of the old Harbour station which they used as a training centre.
In 1948 the Southern Railway’s network became part of the nationalized British Railways. The 1980s saw British Rail – the name adopted in 1965 - broken up and sold including, on 27 July 1984, Sealink UK Ltd, which became the owner of Harbour station. Its building was Grade II listed by English Heritage on 22 April 1994. After a couple of changes of owners and name, the company joined with P&O on 10 March 1998, to form P&O Stena Line. In August 2002, P&O bought out Stena Line and gained full possession of the old Harbour station which they used as a training centre.